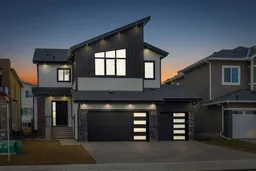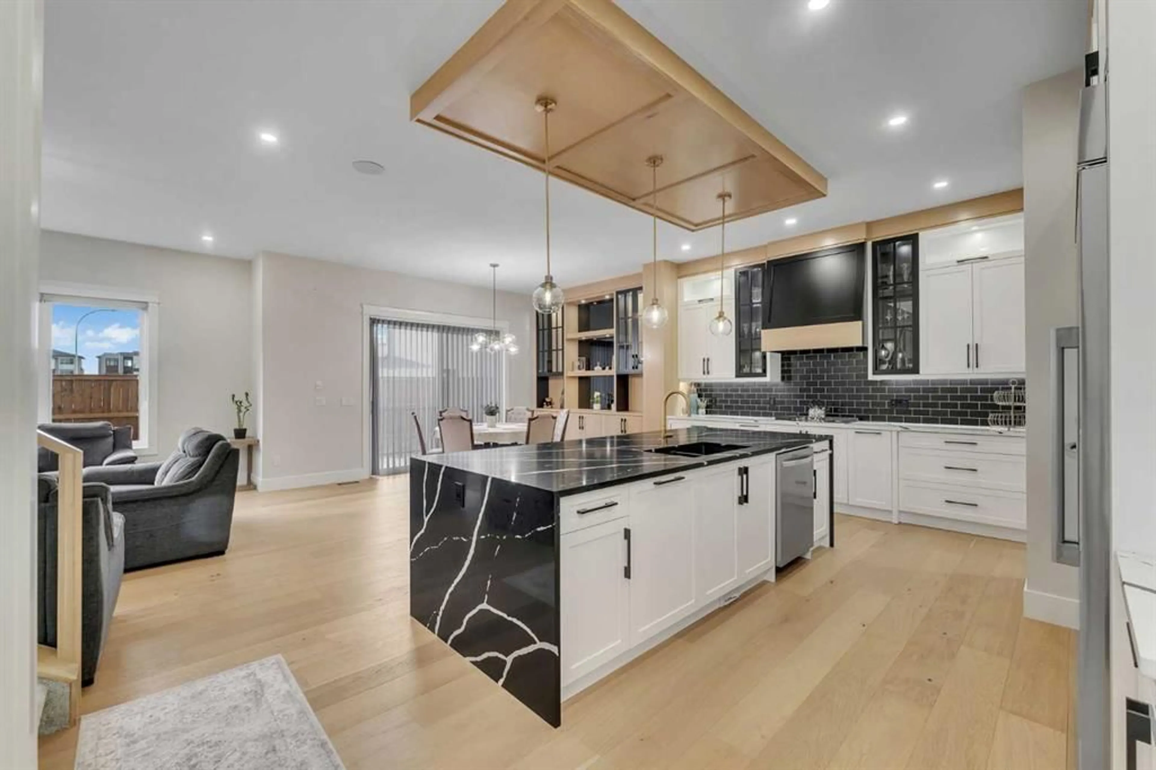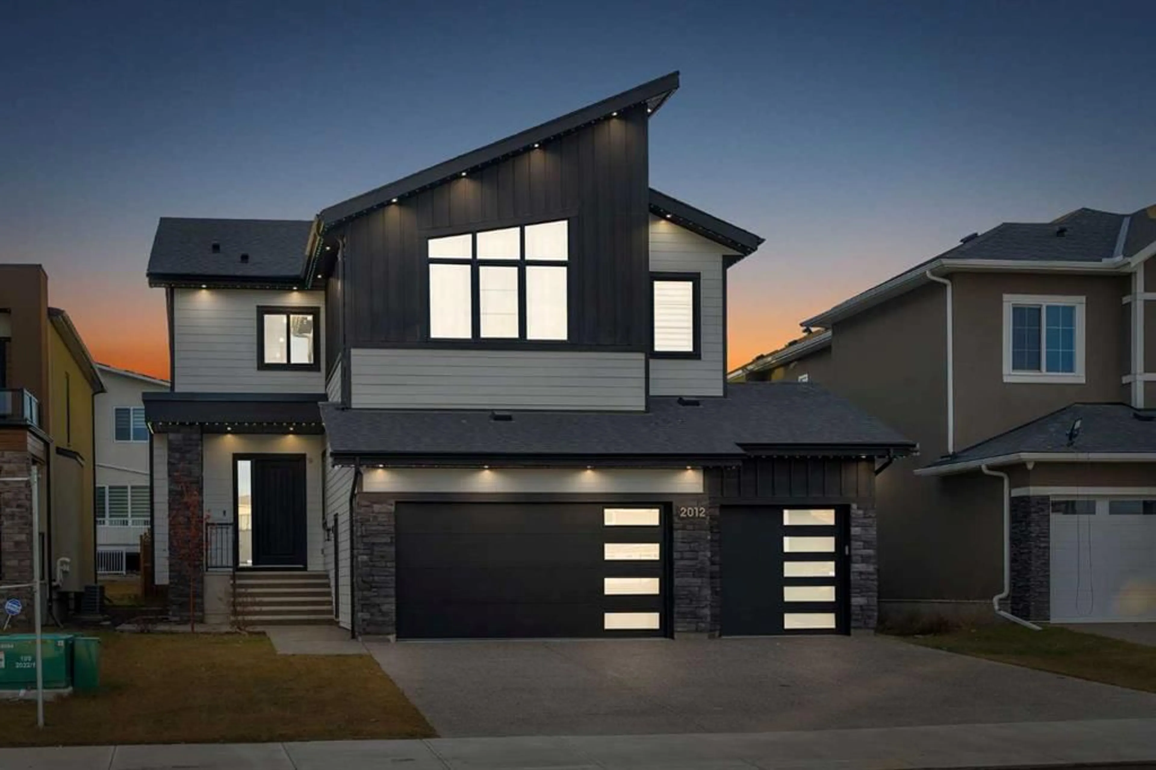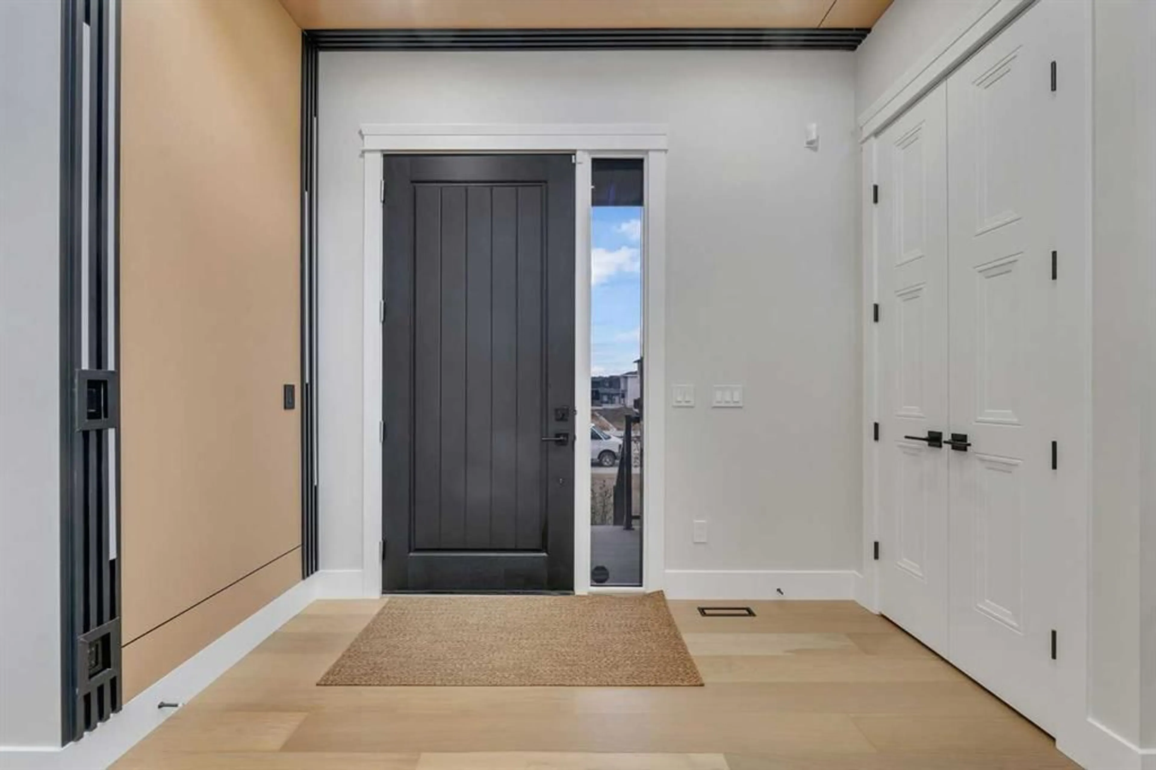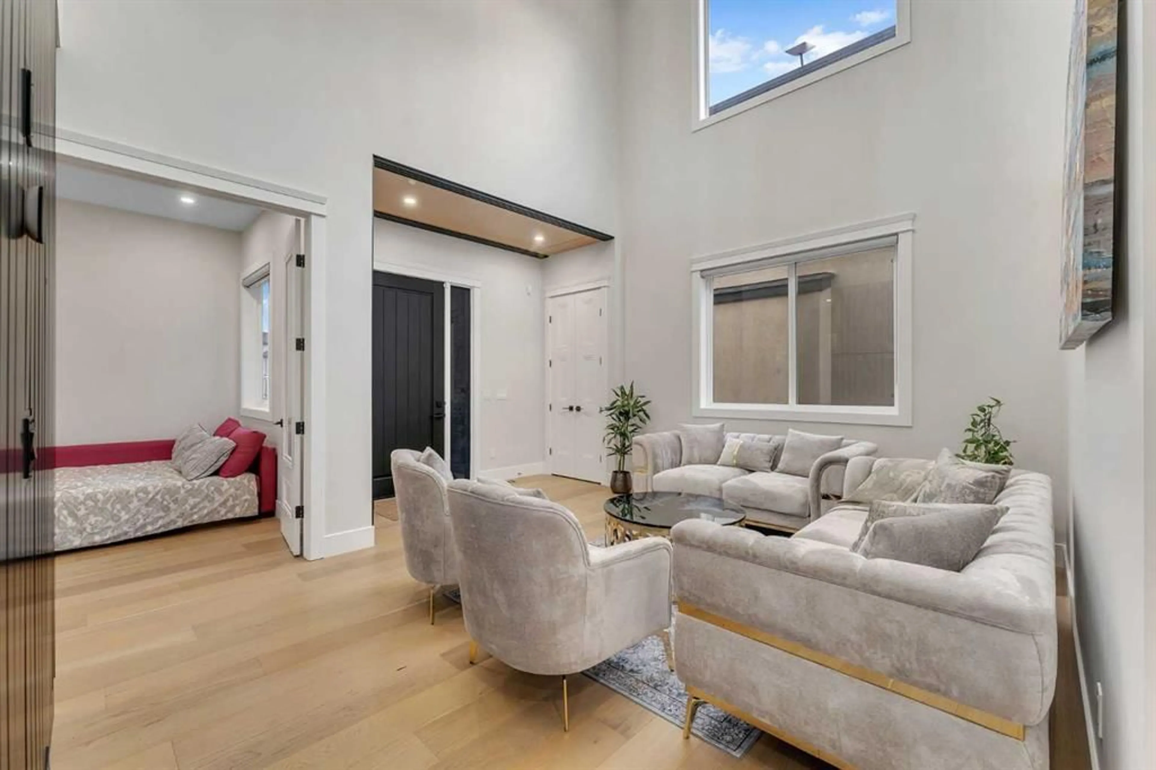2012 waterbury Rd, Chestermere, Alberta T1X2Y8
Contact us about this property
Highlights
Estimated valueThis is the price Wahi expects this property to sell for.
The calculation is powered by our Instant Home Value Estimate, which uses current market and property price trends to estimate your home’s value with a 90% accuracy rate.Not available
Price/Sqft$363/sqft
Monthly cost
Open Calculator
Description
Waterford Estates – Chestermere High-End Upgrades | Triple Attached Garage Luxury 2-Storey Home 7 Bedrooms | 5 Full Bathrooms 3,356 SQ. FT. Above Grade ~4,200 SQ. FT. Total Living Space (Including Basement) This stunning home in the prestigious Waterford Estates community offers an exceptional blend of luxury, space, and thoughtful design. With premium finishes throughout and a layout ideal for large or multi-generational families, this property delivers comfort and craftsmanship in every detail. Main Floor Features • Impressive 10 ft ceilings with dramatic open-to-above design • Spacious living room, family room, and formal dining area • Chef-inspired kitchen with upgraded appliances and a wet bar • Walkthrough spice kitchen with direct access to mudroom and triple attached garage • Flex room ideal as a bedroom or home office • Full 3-piece bathroom Upper Level • 4 spacious bedrooms, each with its own walk-in closet • Two primary bedrooms, both featuring private ensuites • One primary showcases a stunning 4-way vaulted ceiling • Bright bonus room with elegant tray ceiling • Convenient laundry room with built-in cabinetry and sink • Open-to-below layout keeps the home bright and airy Basement • Finished / under construction with high-end finishes • All work completed according to City of Chestermere guidelines • All required permits applied • Brings total living space to approximately 4,200 SQ. FT. Upgrades & Extras • Fully fenced yard • Exterior lighting package • Built-in speakers • Custom blinds throughout • Water filtration system • Water softener Lot & Location • Large 52 ft × 110 ft lot • Located in the desirable Waterford Estates community • Close to schools, parks, pathways, shopping, and all of Chestermere’s amenities
Property Details
Interior
Features
Main Floor
3pc Bathroom
27`11" x 18`8"Bedroom
40`4" x 30`10"Dining Room
50`10" x 34`1"Family Room
54`2" x 52`6"Exterior
Features
Parking
Garage spaces 3
Garage type -
Other parking spaces 3
Total parking spaces 6
Property History
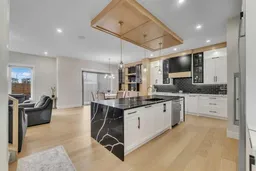 41
41