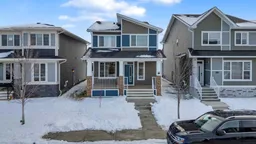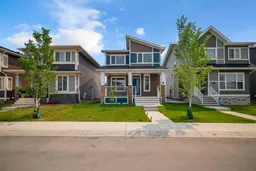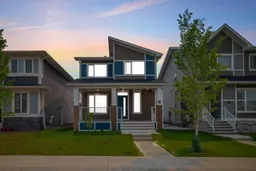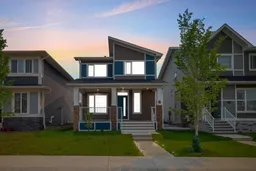Welcome to 190 Dawson Harbour Rise, a stunning detached home that offers significantly more than the typical laned property. Situated on an upgraded 32 ft. wide conventional lot, this home features a grand, extra-wide entryway and an oversized covered front porch—perfect for enjoying your morning coffee or summer evenings. Step inside to a bright, open-concept main floor flooded with natural light thanks to extra windows positioned on the front, rear, and sides. The heart of the home is the private, L-shaped kitchen tucked away at the rear. It is a chef’s delight featuring dual-tone cabinetry, a massive island, a stylish herringbone backsplash, and a walk-in pantry. A convenient mudroom completes this level. Upstairs, you will find a functional layout including a central bonus room with upgraded hardwood flooring, convenient upper-level laundry, and three generous bedrooms with oversized windows. The bathrooms are well-appointed with undermount sinks, including a main bath upgraded with a standing shower. The basement offers potential for future development or income; it comes equipped with a separate side entrance, two windows, and mechanical systems tucked neatly into the corner. Outside, the expensive work is already done: enjoy a fully concrete side walkway, a concrete rear parking pad with curb wall, and an extra 9 ft. of space beside the parking pad for toys or storage. Located in a quiet area of Chestermere with no direct front neighbors, you have ample street parking and privacy. You are walking distance to the future Dawson School and potential Recreation Centre sites, and minutes from Rainbow Creek Elementary, Chestermere Lake Middle School, and East Hills Shopping Centre. Priced to Sell - Check 3D tour and book your showing today.
Inclusions: Dishwasher,Dryer,Gas Range,Microwave,Range Hood,Refrigerator,Washer
 46
46





