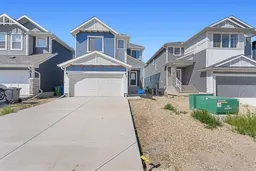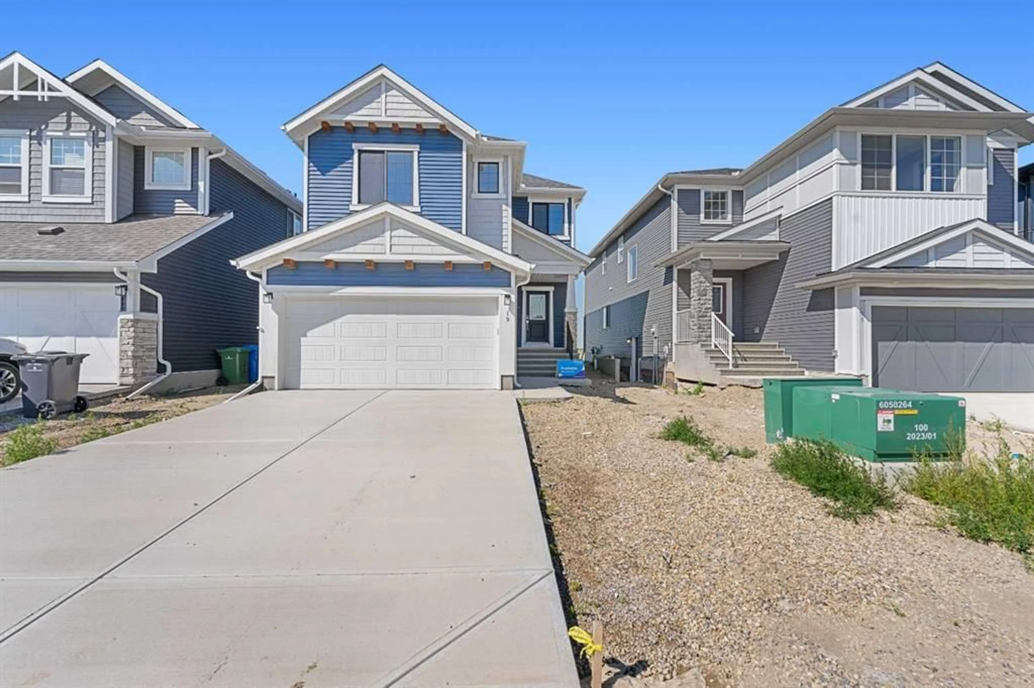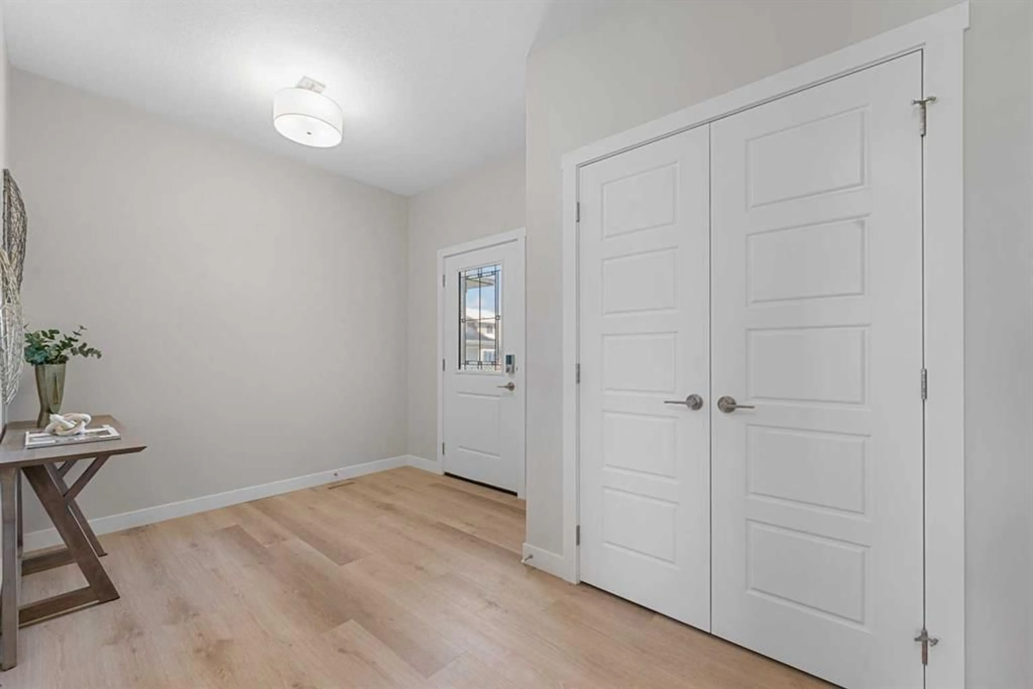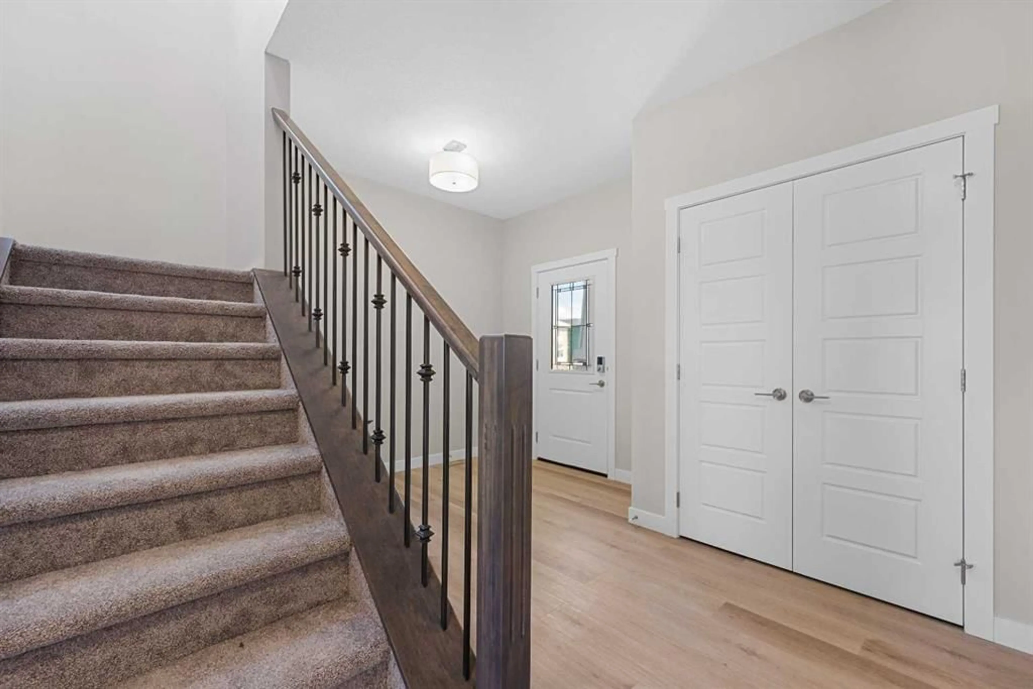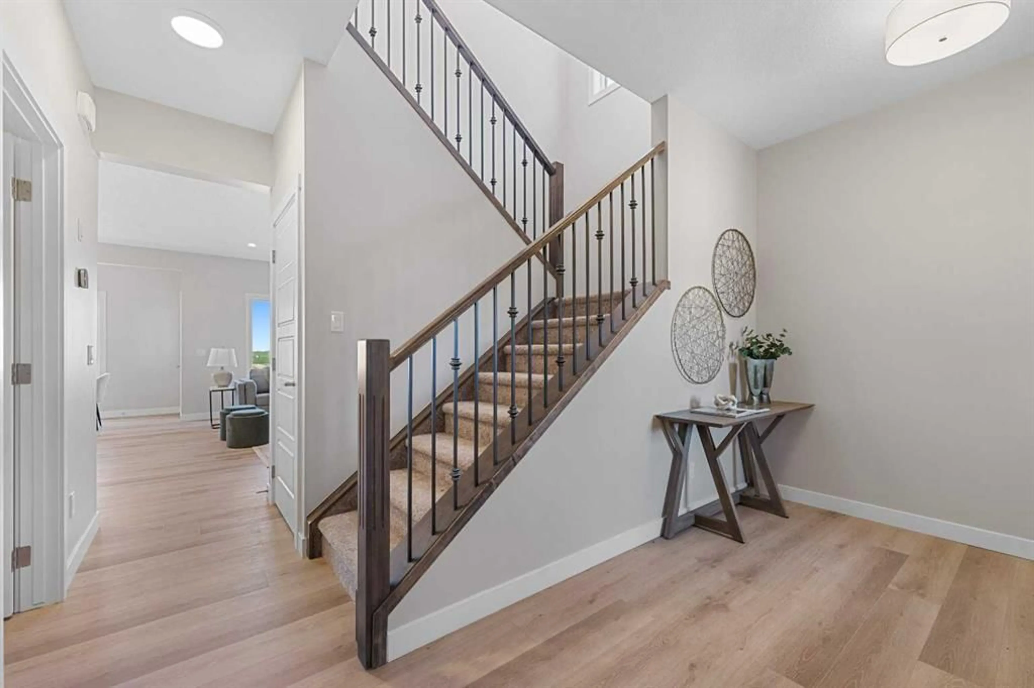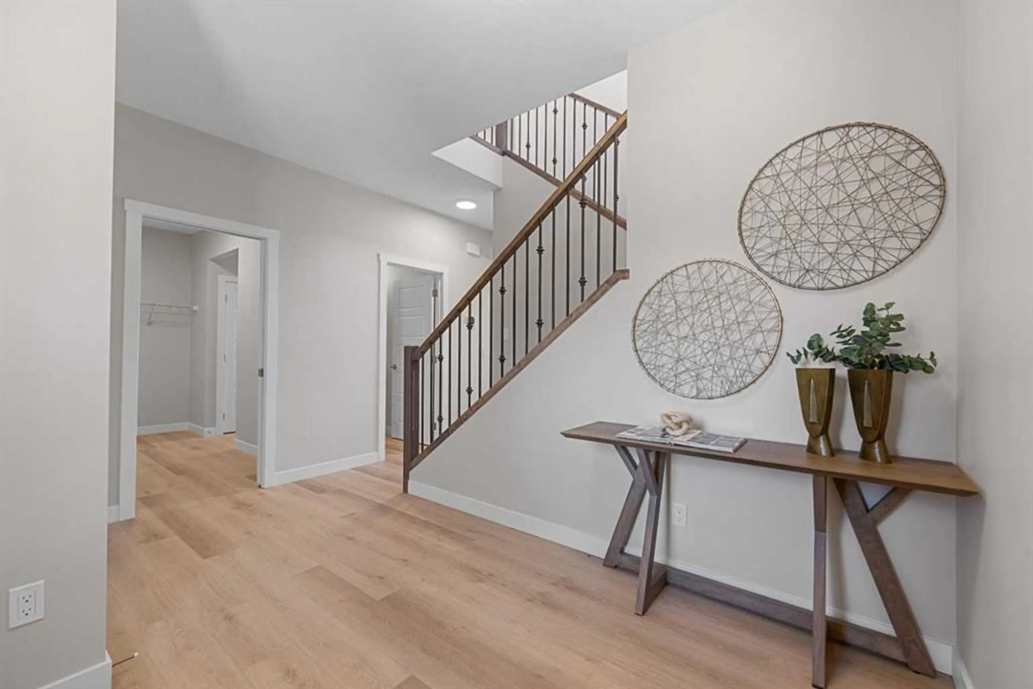19 Clearwater Lane, Chestermere, Alberta T1X 3A4
Contact us about this property
Highlights
Estimated valueThis is the price Wahi expects this property to sell for.
The calculation is powered by our Instant Home Value Estimate, which uses current market and property price trends to estimate your home’s value with a 90% accuracy rate.Not available
Price/Sqft$327/sqft
Monthly cost
Open Calculator
Description
Brand New Genesis Home | The Jordan | Stunning Finishes | 2,136 SqFt | 3 Beds | 2.5 baths | Electric Fireplace | Gas Line to BBQ | Gas Line to Range | Built in Kitchen Appliances | Chimney Hood Fan | Quartz Countertops Throughout | Tray Ceiling in Upper Level Loft | Primary 5pc Ensuite with Double Vanity Sinks & Soaking Tub | Spindle Railing | 9Ft Basement Ceilings | Great Size Backyard | Front Attached Double Garage | Extended Driveway. Welcome home to your stunning brand new home built by Genesis Homes. This 2-storey family home boasts 2,136 SqFt throughout the main and upper levels with an additional 811 SqFt in the unfinished basement. The front door opens to a grand foyer with closet storage and space for bench seating. The main level has a welcoming open floor plan with high ceilings and large windows that emphasize the natural light that fills the home. The sparkling kitchen is outfitted with quartz countertops, built-in appliances, a chimney hood fan and a centre island with barstool seating space. The walkthrough pantry connects the mud room and the kitchen making your grocery drops easy! The dining area is framed with large windows that overlook the backyard and a door that leads to the backyard where you have a BBQ Gas line. The living room is centred with an electric fireplace adding both style and comfort to the space. The main level is complete with a 2pc powder room. The interior is complemented by metal spindle railings, adding a touch of sophistication and durability to the stairways. Upstairs has plush carpet flooring throughout the 3 bedrooms and bonus room. The central bonus room has tray ceilings and is the perfect space to unwind in the evenings with the family. The primary bedroom is a luxurious retreat paired with a deep walk-in closet and private 5pc ensuite bath. The ensuite has a deep soaking tub, walk-in shower with tiles to the ceiling and a double vanity. Bedrooms 2 & 3 are both a great size and share the main 4pc bath with a tub/shower combo. The upper level laundry room is every home owner's dream as its located near all the bedrooms! Downstairs, the unfinished basement is a blank canvas to be designed as your family needs. The large backyard gives you a great outdoor entertainment space when you host in the warm summer months. The Smart Home package provided to you is an added bonus to your convenience. The front attached double garage and driveway provide you with parking for 4 vehicles at any time. Located just 20 minutes from the heart of Calgary - the Clearwater community resides in the beautiful city of Chestermere. Benefiting from it's quiet location, multiple recreation and retail amenities and it's acclaimed lake with beaches and motor vehicle access. Book your showing at this gorgeous Genesis Home today!
Property Details
Interior
Features
Main Floor
2pc Bathroom
5`1" x 4`10"Dinette
12`10" x 9`2"Foyer
13`4" x 8`11"Kitchen
11`1" x 13`9"Exterior
Parking
Garage spaces 2
Garage type -
Other parking spaces 2
Total parking spaces 4
Property History
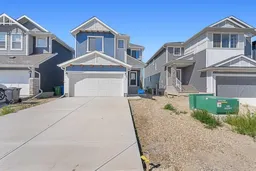 45
45