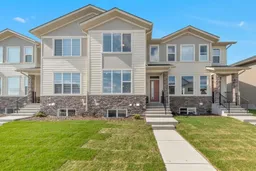Welcome to 187 South Shore Court, a beautifully upgraded 3-bedroom, 2.5-bathroom townhome in Chestermere, built in 2024 and lived in for only approximately eight months. This home shows like a brand new show home, offering outstanding quality, modern finishes, and rare no condo fee ownership. Just a short walk to Chestermere Lake, this property features a double detached garage, central air conditioning (installed June 3, 2025), and extensive upgrades throughout. The open-concept main floor is highlighted by a spacious end-unit kitchen, exclusive to select homes in the community, featuring quartz countertops, stainless steel appliances, a central island, and a natural gas line on the deck for your BBQ. The bright and airy living and dining spaces are complemented by stylish vinyl plank flooring and an upgraded metal spindle stair railing.
Upstairs, the home continues to impress with a large primary bedroom complete with a walk-in closet and a private 4-piece ensuite. Two additional bedrooms, a second full bathroom, and convenient upper level laundry round out the thoughtful layout. This is a no-pet, no-smoking home that has been meticulously cared for and maintained.
Enjoy brand new landscaping including fresh sod, a new deck, fenced yard, and paved walkway, perfect for relaxing or entertaining. Additional highlights include the builder's new home warranty, A/C, large unfinished basement, and a location in one of Chestermere’s most desirable new communities. Combining comfort, functionality, and unbeatable value, this nearly new townhome is a rare opportunity not to be missed.
Inclusions: Dishwasher,Electric Stove,Microwave,Range Hood,Refrigerator,Washer/Dryer,Window Coverings
 38
38


