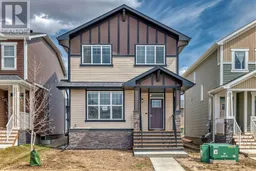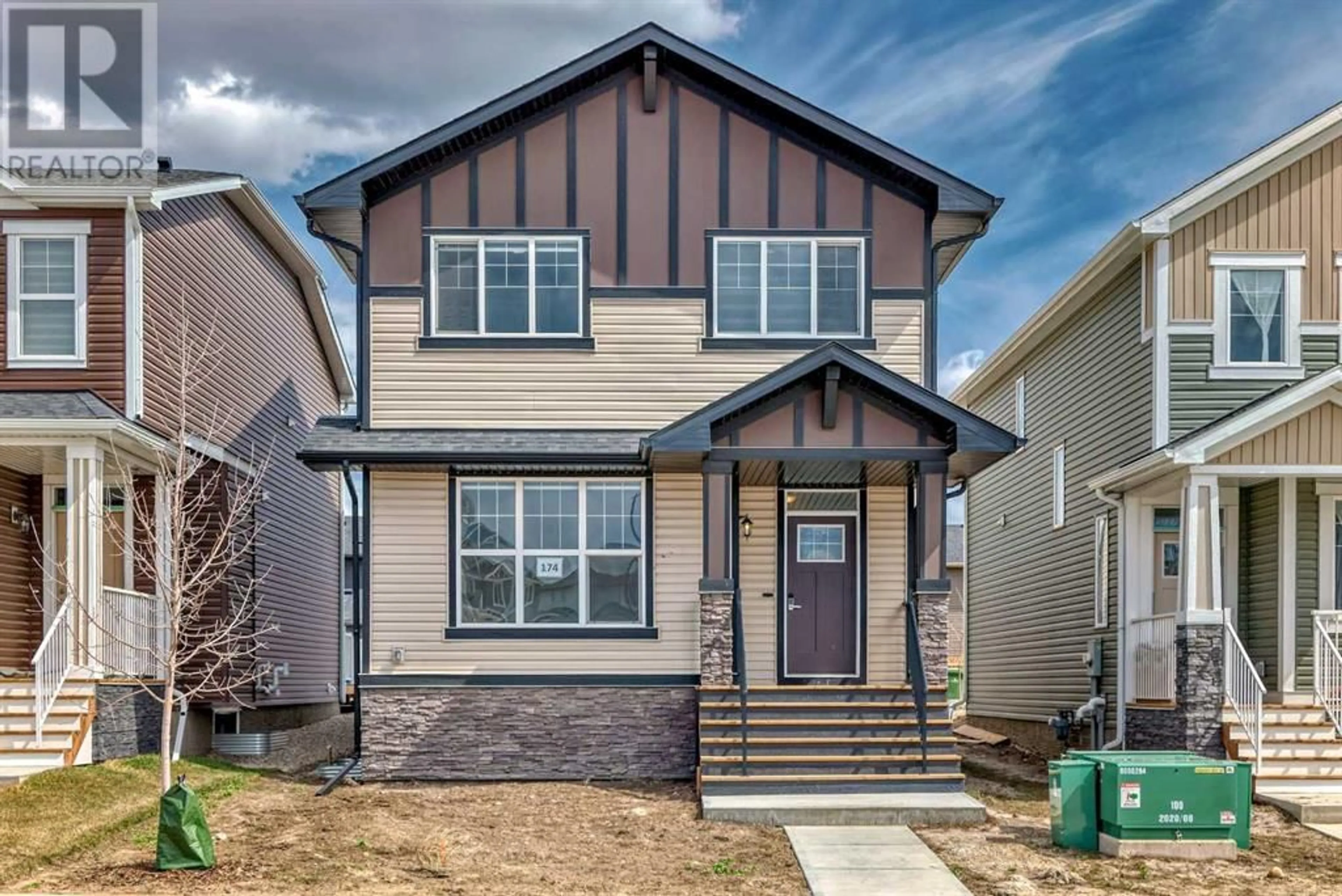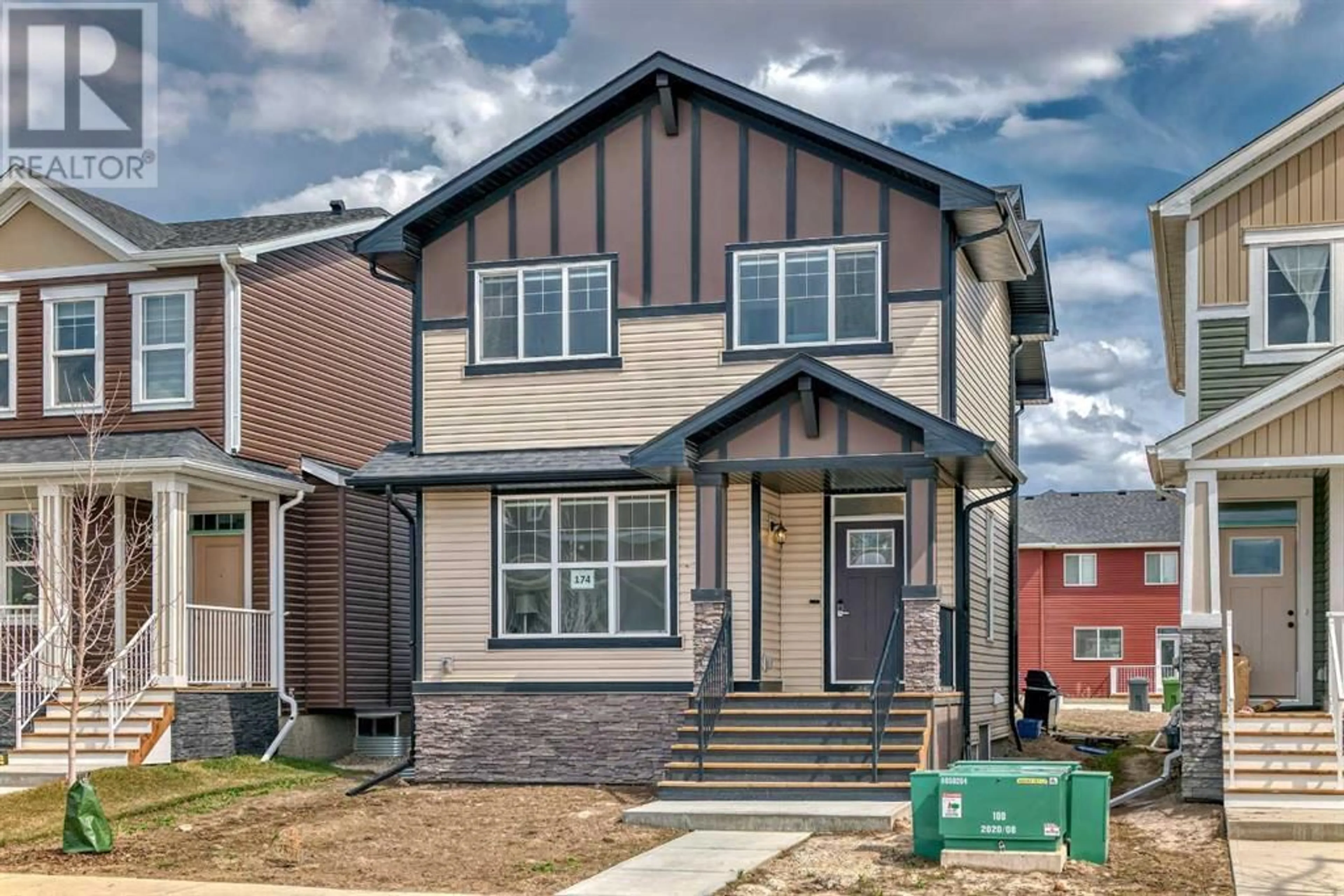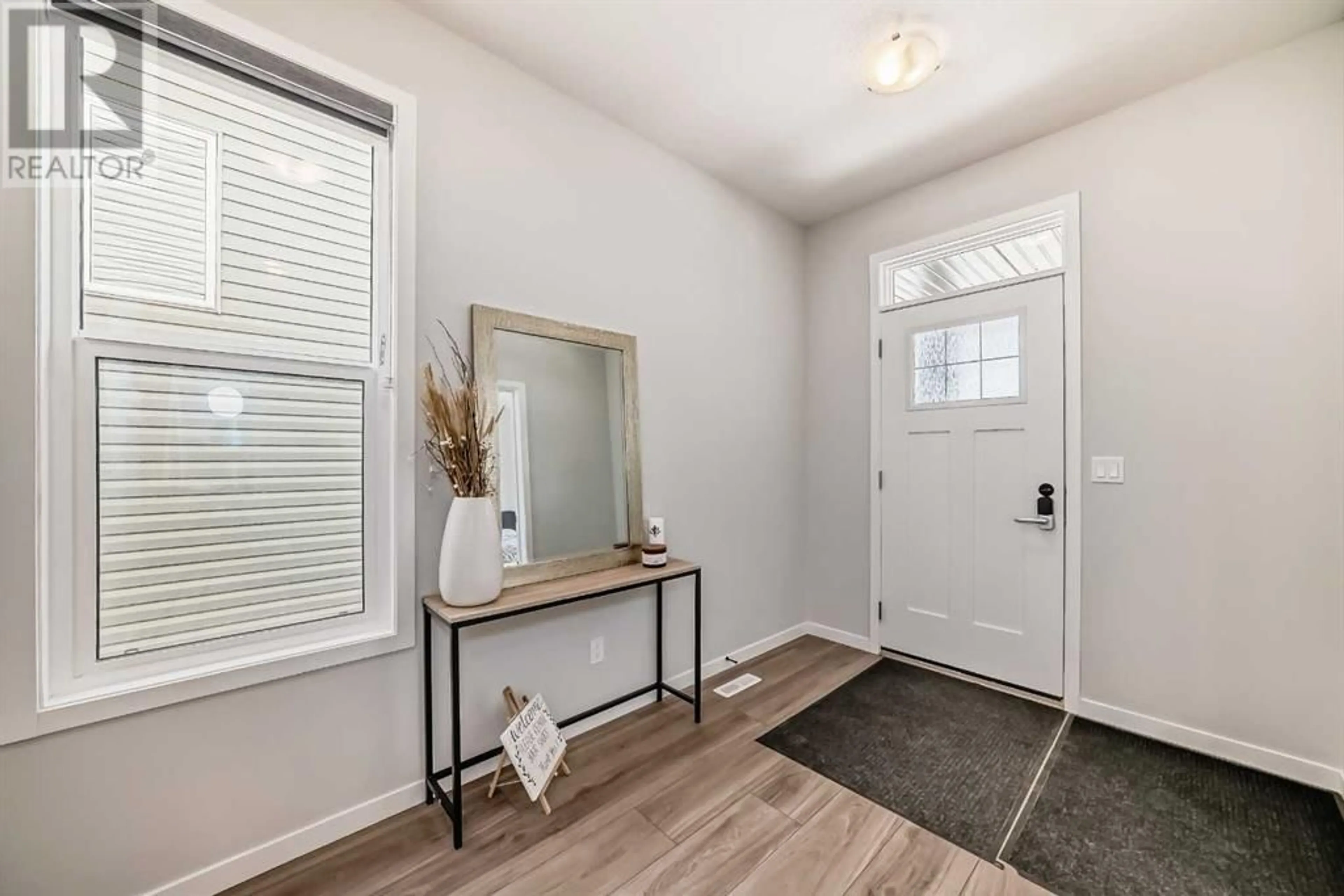174 Dawson Harbour Rise, Chestermere, Alberta T1X1Z6
Contact us about this property
Highlights
Estimated ValueThis is the price Wahi expects this property to sell for.
The calculation is powered by our Instant Home Value Estimate, which uses current market and property price trends to estimate your home’s value with a 90% accuracy rate.Not available
Price/Sqft$367/sqft
Days On Market22 days
Est. Mortgage$2,985/mth
Tax Amount ()-
Description
Built in December 2022, this property features 1,888.6 SQFT on the main and upper levels, with an additional 745.3 square feet in the basement, totaling 2,633.9 SQFT of finished area.Step into this remarkable residence one of the largest models of Trico Lane Home featuring total 6 spacious bedrooms and 4 full bathrooms with a bonus room on the second floor situated in the desirable Dawson's Landing community of Chestermere, offering a wealth of amenities including playgrounds, scenic pathways, shopping options, and easy access to the stunning Chestermere Lake. As you enter, be prepared to be captivated by the meticulous attention to detail and modern design. you'll be greeted by a spacious and inviting open-concept floor plan featuring convenient main floor bedroom and full washroom with a standing shower, upstairs with 3 bedrooms and 2 Full baths upgraded appliances including a gas range, built in microwave and powerful chimney hood fan. Another major convenience is the UPPER FLOOR LAUNDRY room. A highlight of this property is the substantial 2 bedrooms 1 Bath BASEMENT illegal-suite with a separate entrance, laundry room, storage and three large windows.Enjoy the convenience of living close to popular big-box retailers such as COSTCO and WALMART, Cineplex, Marshalls, Dollarama, Sport check, Banks as well as schools, Chestermere Lake, and peaceful ponds, all while relishing the comfort your new home. Don't miss out on the opportunity to experience the lifestyle this home offers book your showing today! (id:39198)
Property Details
Interior
Features
Basement Floor
Recreational, Games room
11.83 ft x 8.75 ftKitchen
11.75 ft x 6.83 ftBedroom
7.67 ft x 16.17 ft3pc Bathroom
10.00 ft x 4.92 ftExterior
Parking
Garage spaces 2
Garage type Parking Pad
Other parking spaces 0
Total parking spaces 2
Property History
 37
37




