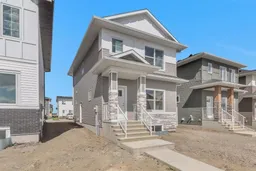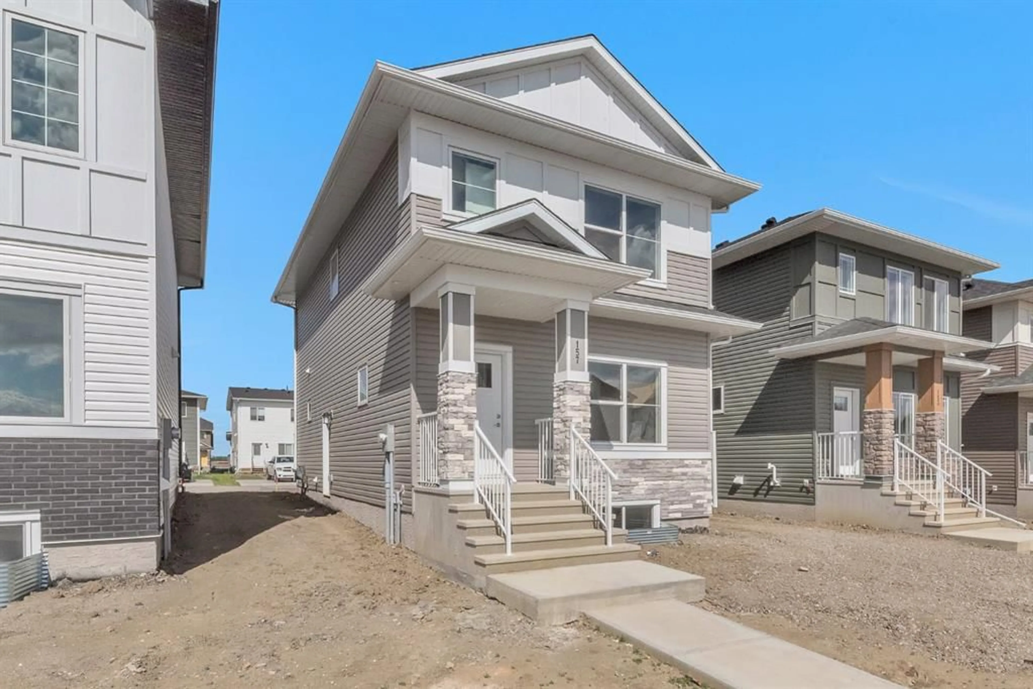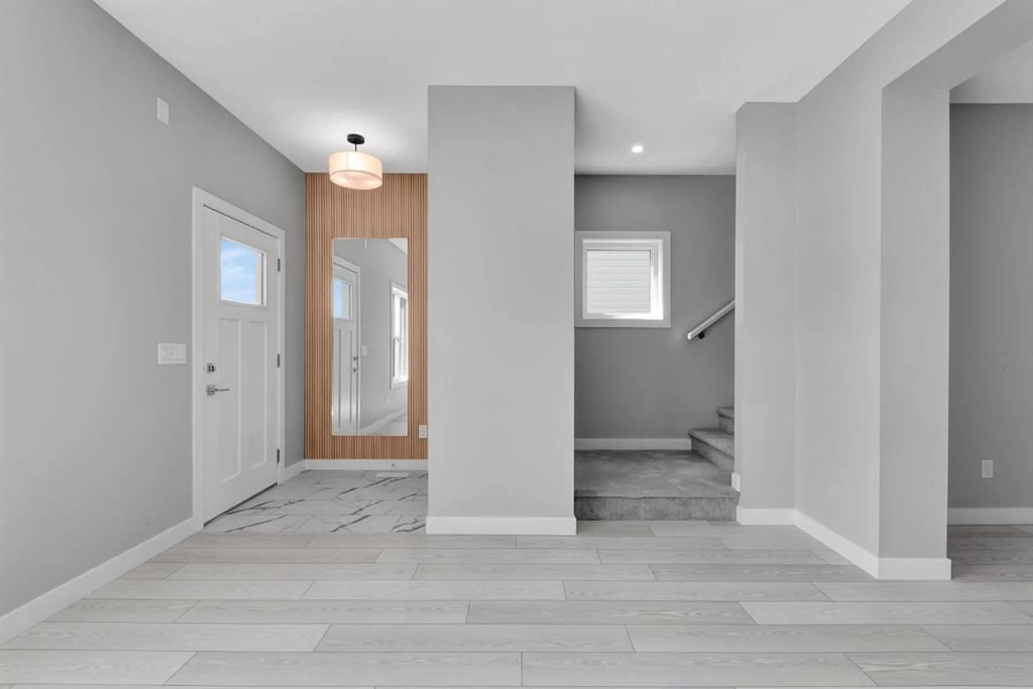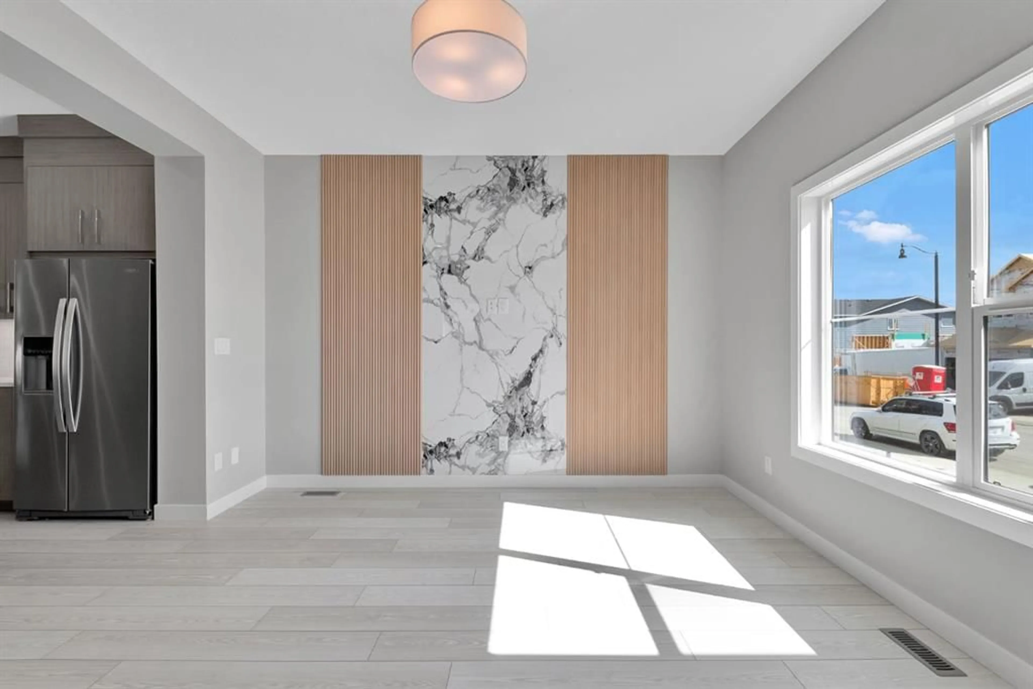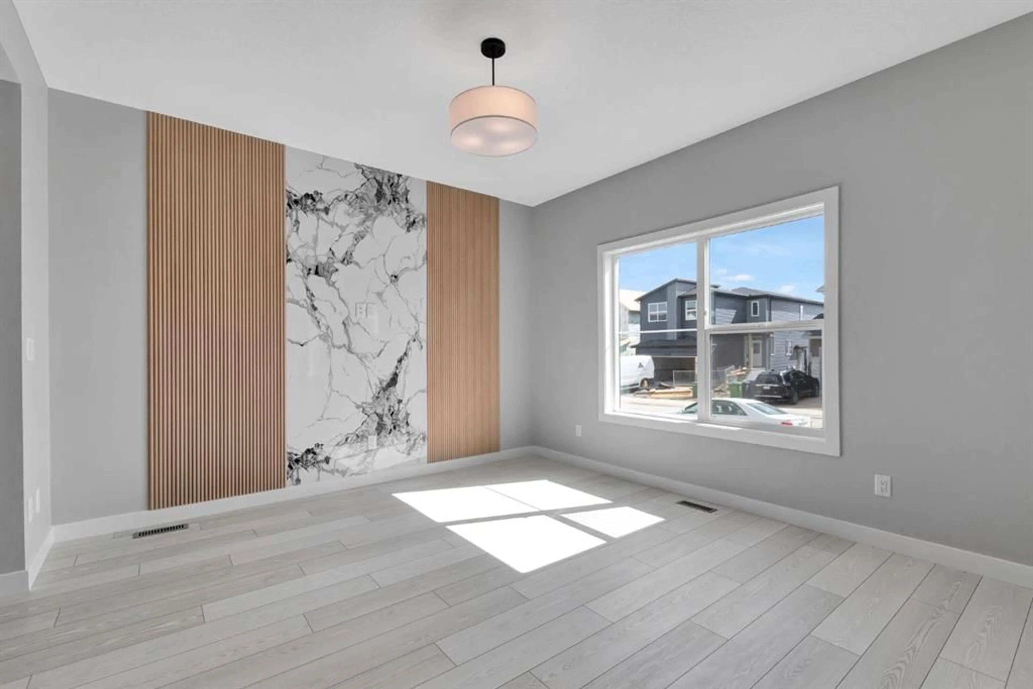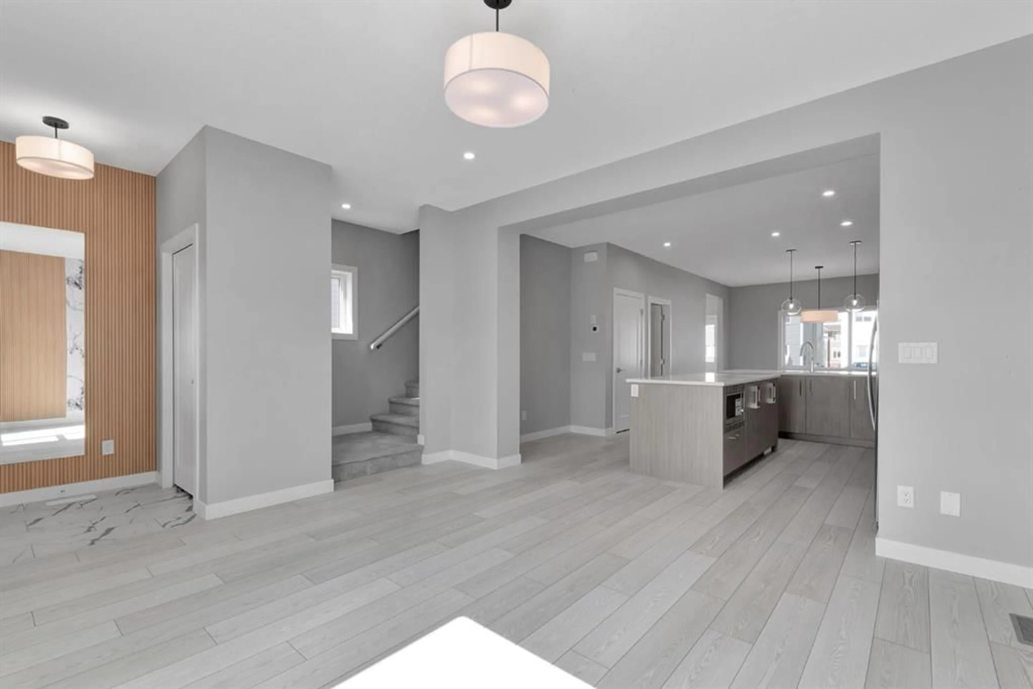157 Dawson Wharf View, Chestermere, Alberta T1X 2W1
Contact us about this property
Highlights
Estimated valueThis is the price Wahi expects this property to sell for.
The calculation is powered by our Instant Home Value Estimate, which uses current market and property price trends to estimate your home’s value with a 90% accuracy rate.Not available
Price/Sqft$403/sqft
Monthly cost
Open Calculator
Description
BRAND NEW | DOUBLE DETACHED GARAGE | 2 BEDROOM ILLEGAL BASEMENT SUITE | SEPARATE LAUNDRY | FULLY UPGRADED. Welcome to this outstanding, pristine 2-storey Truman-built home offering 5 bedrooms and 3.5 bathrooms, located in the sought-after family community of Dawson’s Landing. This fully upgraded home features stylish luxury vinyl flooring throughout the open-concept main floor, thoughtfully designed around a gourmet chef’s kitchen. Enjoy quartz countertops, a large central island, stainless steel appliances, and abundant cabinetry—perfect for both everyday living and entertaining. The kitchen flows seamlessly into the bright dining area and spacious living room, both flooded with natural light. Upstairs, the primary bedroom offers a private ensuite bathroom, while two additional generously sized bedrooms, a 4-piece main bathroom, and convenient upper-floor laundry complete the level. The fully developed basement boasts a 2-bedroom Illegal suite with separate entrance, full kitchen, full bathroom, separate laundry, and three large windows, making it ideal for extended family or rental potential. Additional highlights include a double detached garage for secure parking and extra storage. Located close to schools, parks, shopping, and local amenities, Dawson’s Landing offers peaceful community living with easy access to the city. Don’t miss this incredible opportunity to own a move-in-ready home in a prime location—book your private showing today!
Property Details
Interior
Features
Main Floor
Living Room
14`1" x 12`6"Dining Room
10`9" x 9`10"2pc Bathroom
5`9" x 4`10"Exterior
Parking
Garage spaces 2
Garage type -
Other parking spaces 0
Total parking spaces 2
Property History
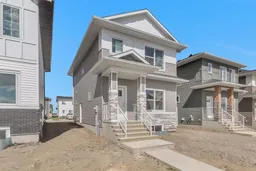 41
41