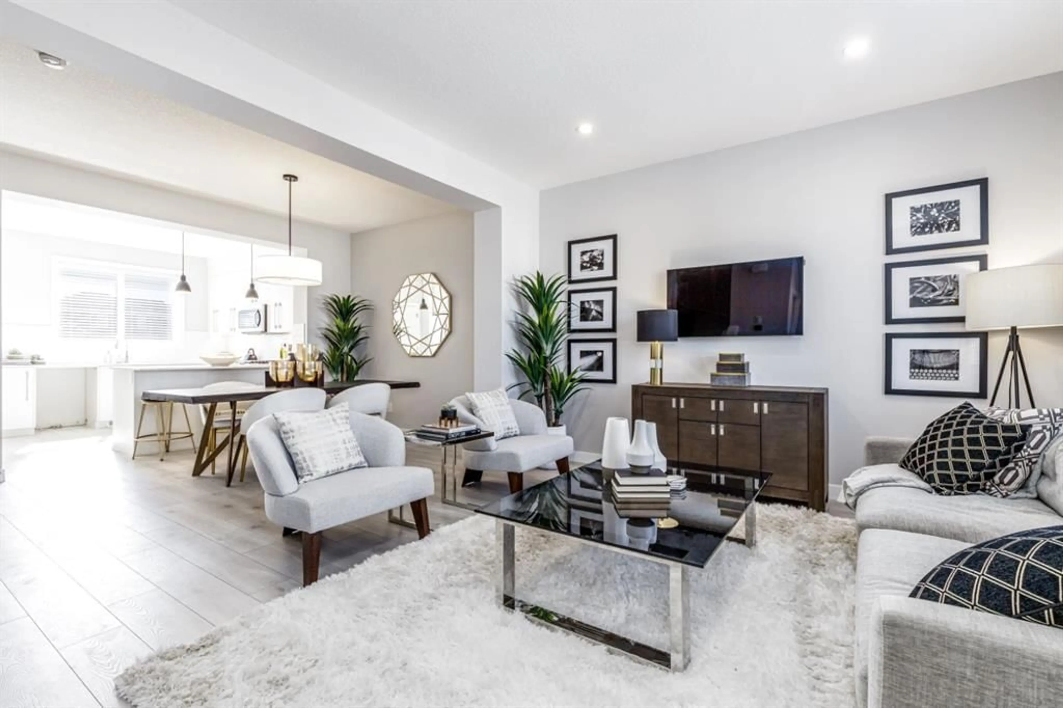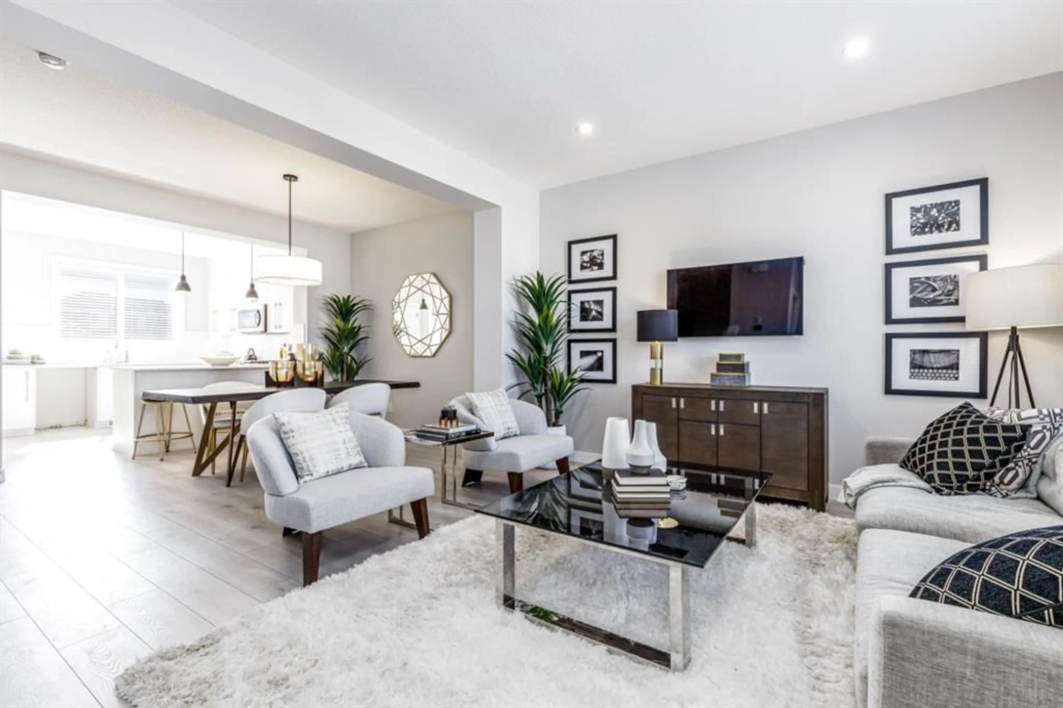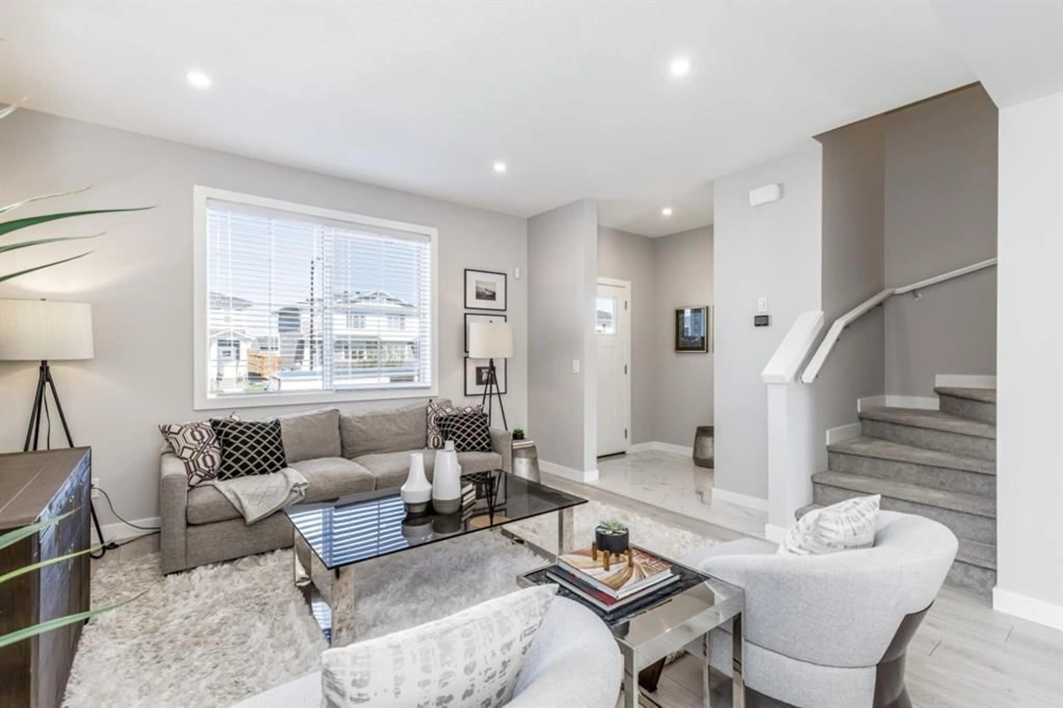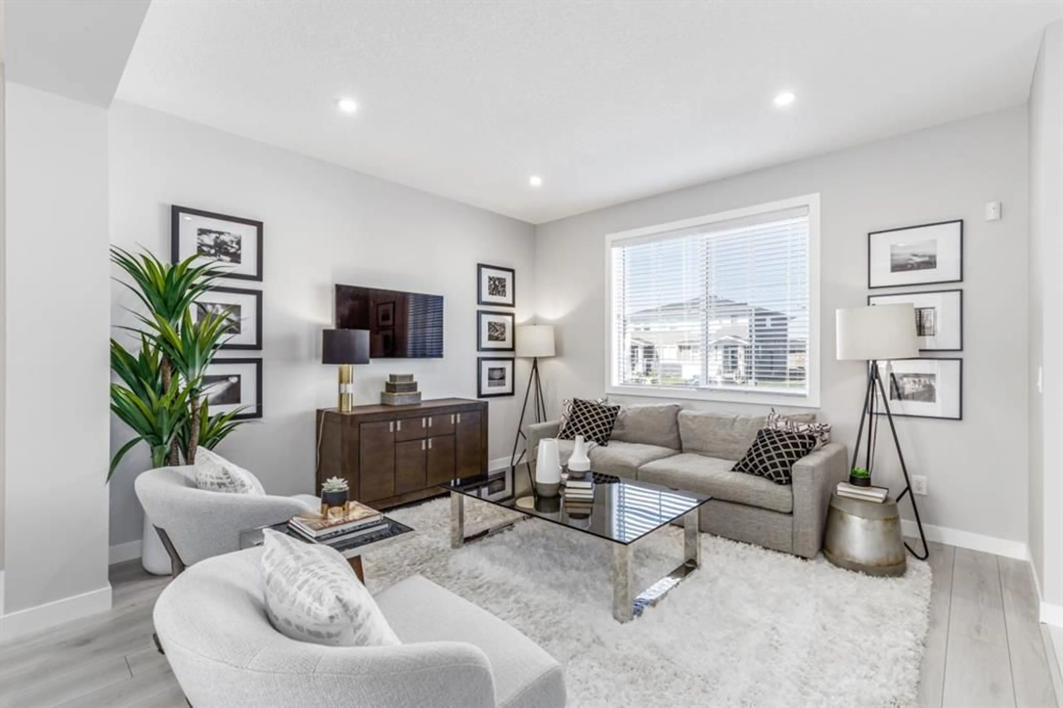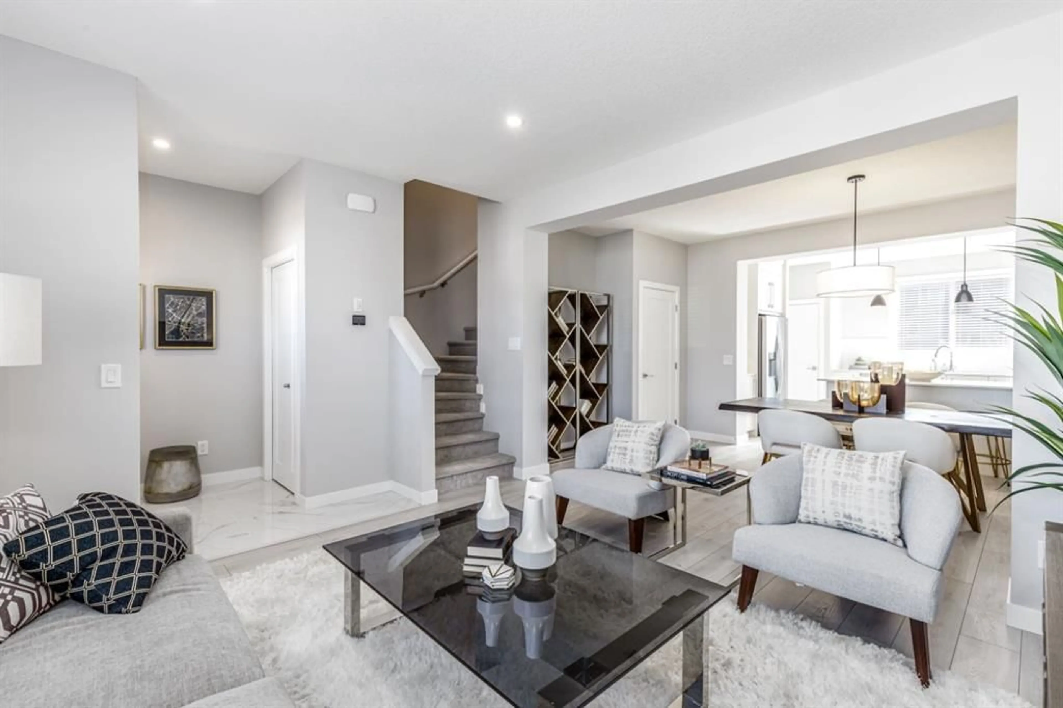156 Bridgeport Green, Chestermere, Alberta T1X3C9
Contact us about this property
Highlights
Estimated valueThis is the price Wahi expects this property to sell for.
The calculation is powered by our Instant Home Value Estimate, which uses current market and property price trends to estimate your home’s value with a 90% accuracy rate.Not available
Price/Sqft$357/sqft
Monthly cost
Open Calculator
Description
Discover this distinctive 3-Bedroom, 2.5-Bath residence by Truman, ideally situated in the welcoming community of Bridgeport. Thoughtfully designed, this home blends contemporary style with practical functionality for modern living. Upon entering, you’re greeted by a bright, open-concept living room that flows seamlessly into the dining area and then to the kitchen at the rear of the home. The kitchen features quartz countertops, full-height cabinetry, and stainless steel appliances, with a convenient mudroom providing direct access to the outdoors. A stylish half bath completes the main floor. The upper level includes a versatile bonus room—perfect for a home office, media space, or play area—along with upper-floor laundry for added convenience. Three well-appointed bedrooms are located on this level, including a primary retreat with its own ensuite bathroom and two additional bedrooms served by a full bath. The unfinished basement, accessible via a separate side entrance, provides ample space for future development. Located near parks, schools, shopping, and the recreational amenities of Chestermere Lake, this home offers a peaceful suburban setting just minutes from Calgary. Live Better with Truman in Bridgeport. Photo gallery of a similar home; finishes may vary.
Property Details
Interior
Features
Main Floor
Living Room
12`11" x 14`8"Kitchen
12`9" x 13`6"Dining Room
12`9" x 10`10"2pc Bathroom
0`0" x 0`0"Exterior
Parking
Garage spaces 2
Garage type -
Other parking spaces 0
Total parking spaces 2
Property History
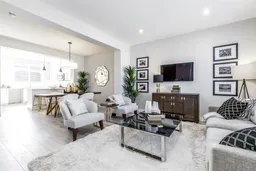 19
19
