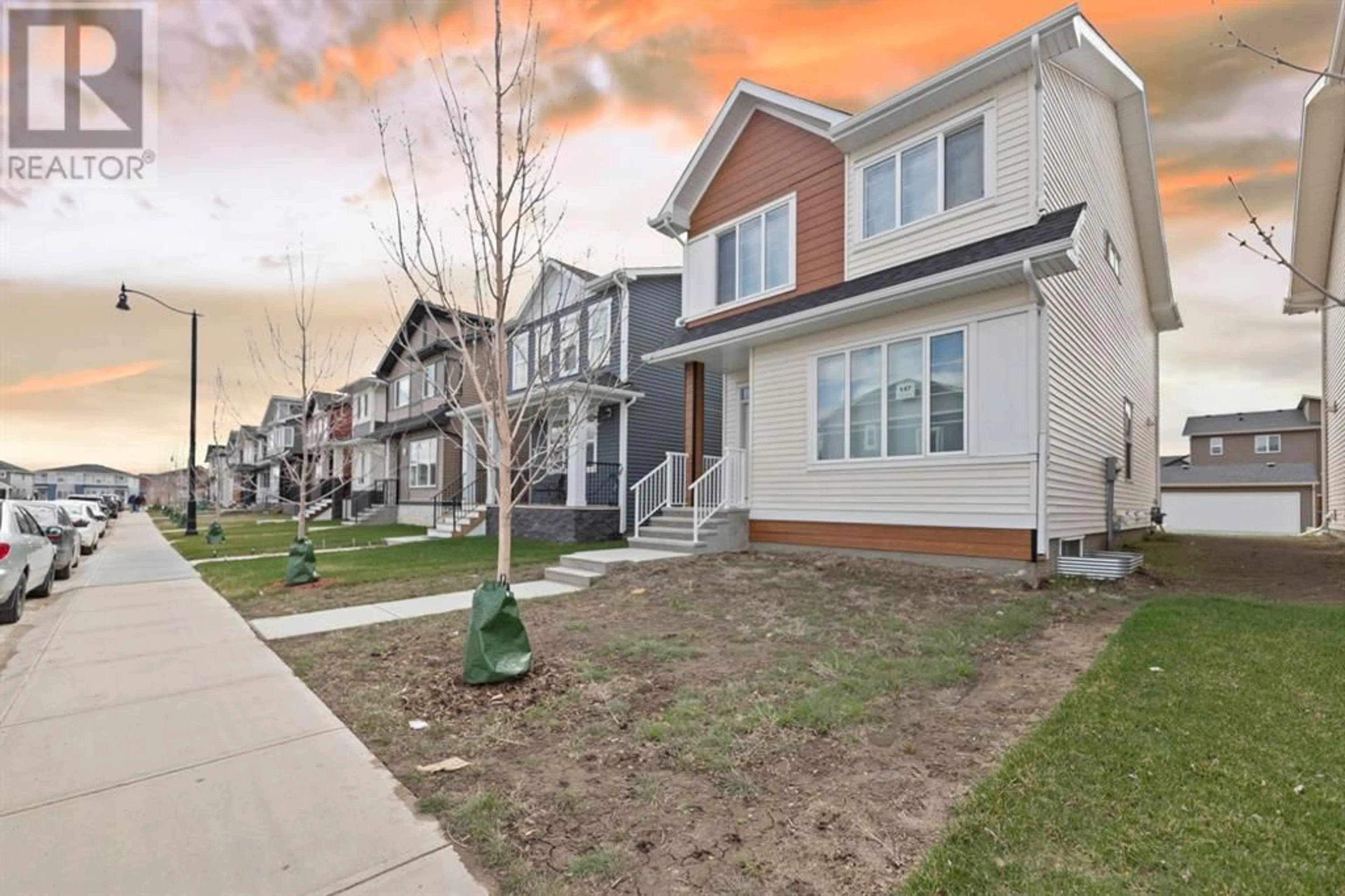147 Dawson Harbour Hill, Chestermere, Alberta T1X0L3
Contact us about this property
Highlights
Estimated ValueThis is the price Wahi expects this property to sell for.
The calculation is powered by our Instant Home Value Estimate, which uses current market and property price trends to estimate your home’s value with a 90% accuracy rate.Not available
Price/Sqft$359/sqft
Days On Market21 days
Est. Mortgage$2,791/mth
Tax Amount ()-
Description
Welcome to this Charming 4Bedroom home, offering a perfect blend of comfort and functionality. As you step inside, you are greeted by a spacious foyer along with 1Bedroom and Full Washroom on the main floor. The well-appointed fully upgraded and modern kitchen features Stainless Steel Appliances , Chimney hood fan, two door refrigerator , builtin microwave .The Open- Concept living and dining areas are bathed in natural light with 9 feet knock down ceiling height., creating an inviting atmosphere for relaxation or entertaining guests. Separate Entry to the basement and deck at the back. This Trico Homes built property is just a few minutes from the beautiful Chestermere Lake, shopping areas and restaurants. Upstairs there is 3 spacious bedrooms with great size Bonus Room. A Spacious Master Bedroom with 4pcs Ensuite and a large walk-in closet. Decent Size laundry room . It also has a concrete garage pad at the back. Don't miss this opportunity to own your dream house. (id:39198)
Property Details
Interior
Features
Upper Level Floor
Primary Bedroom
11.92 ft x 10.92 ftBedroom
13.08 ft x 8.92 ftBedroom
9.92 ft x 9.58 ftBonus Room
13.58 ft x 10.42 ftExterior
Parking
Garage spaces 2
Garage type Parking Pad
Other parking spaces 0
Total parking spaces 2
Property History
 32
32


