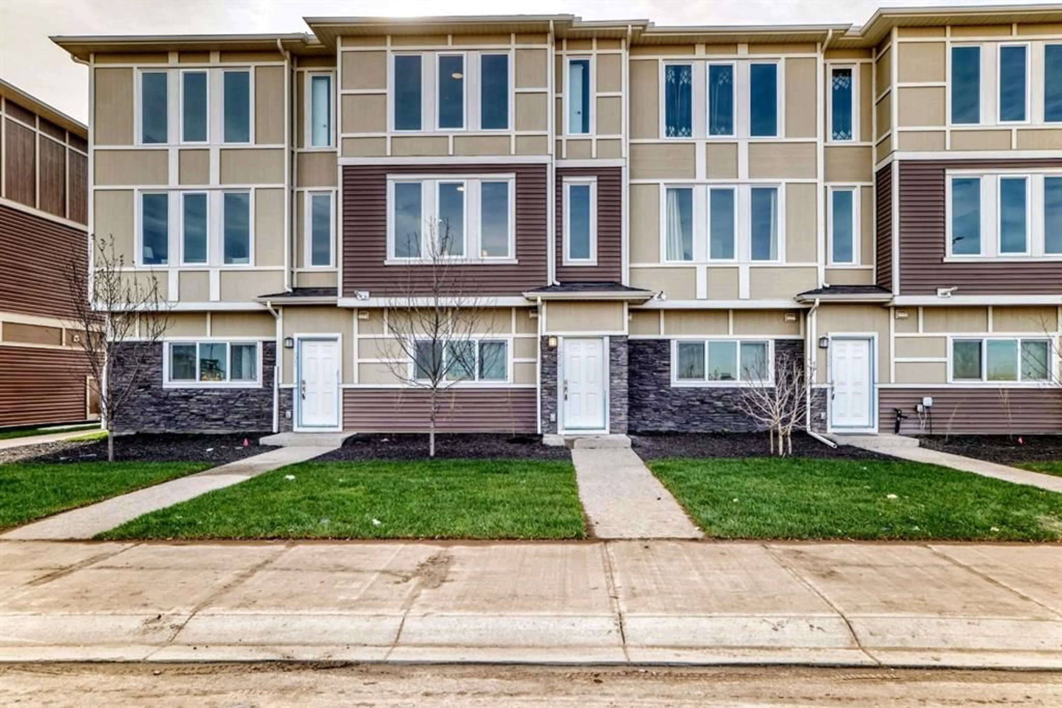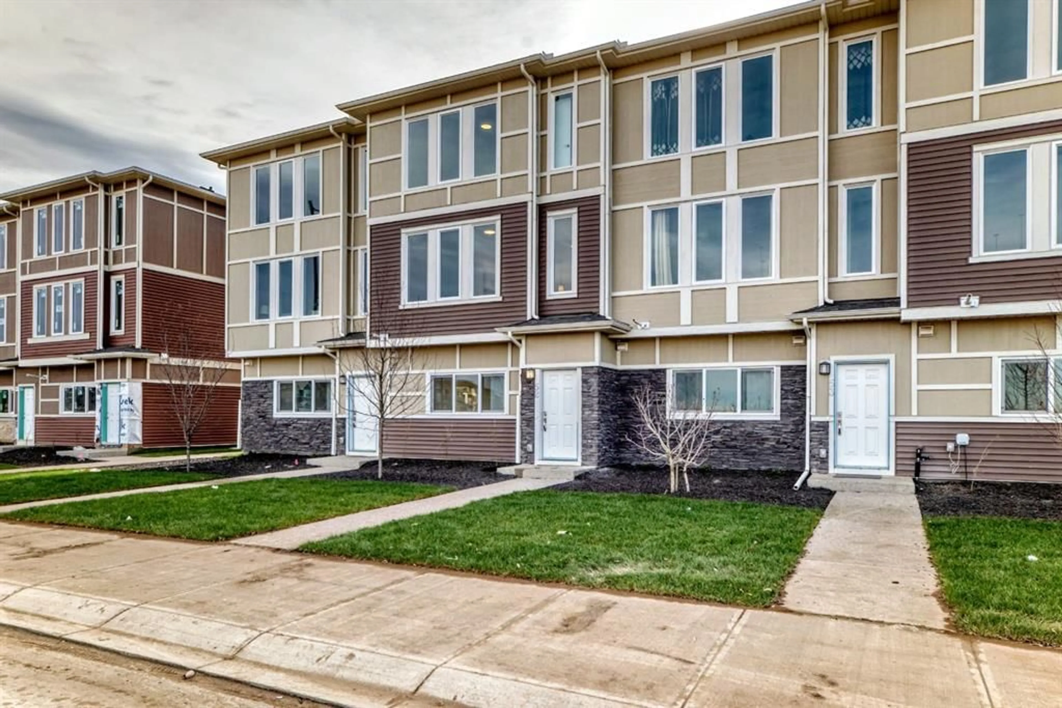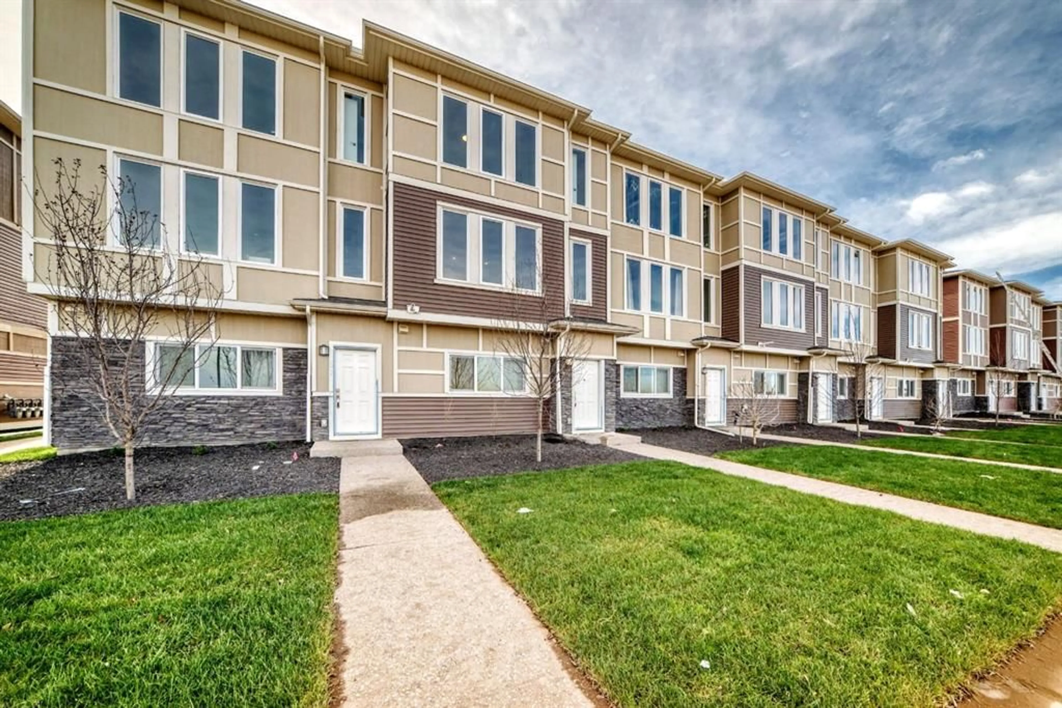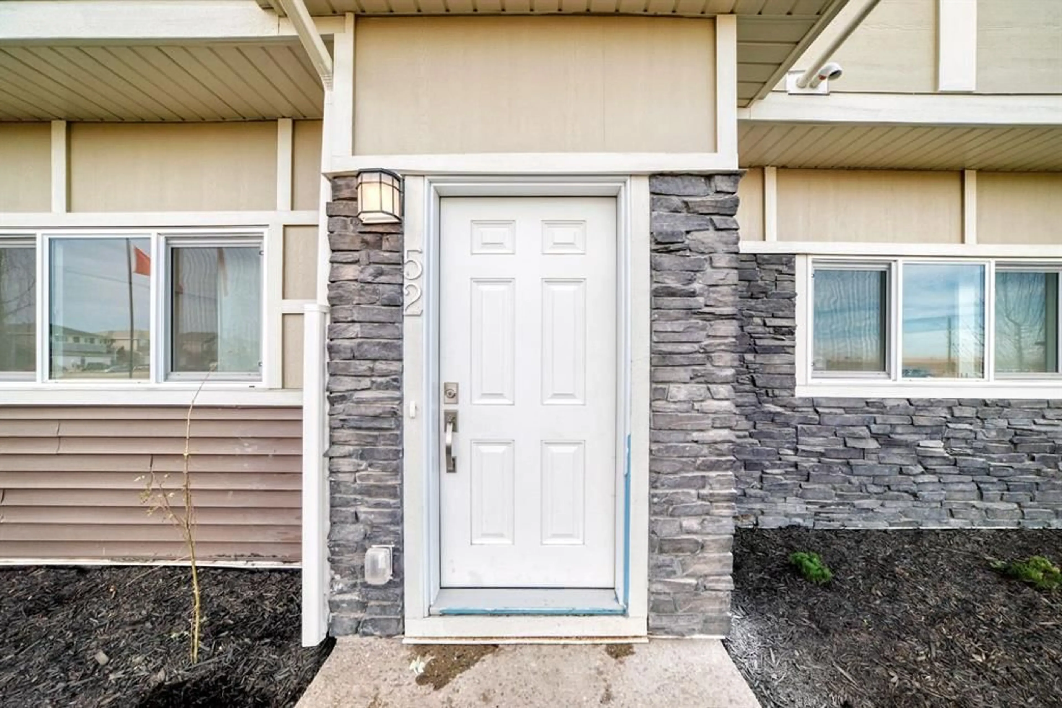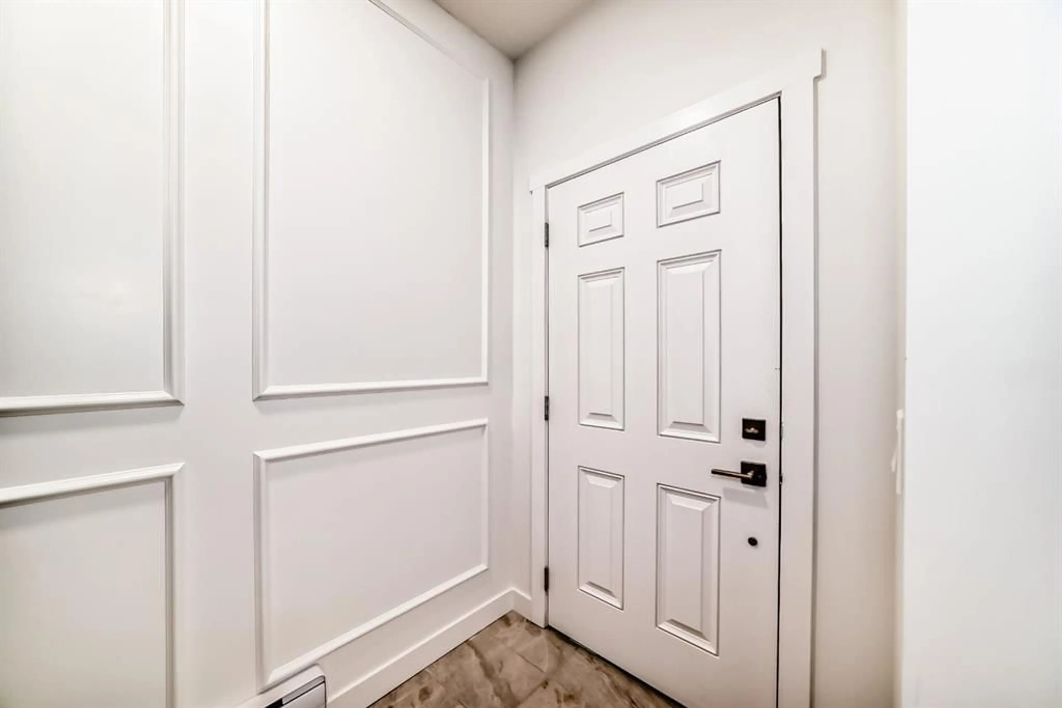145 Chelsea Mews #52, Chestermere, Alberta T1X3H2
Contact us about this property
Highlights
Estimated valueThis is the price Wahi expects this property to sell for.
The calculation is powered by our Instant Home Value Estimate, which uses current market and property price trends to estimate your home’s value with a 90% accuracy rate.Not available
Price/Sqft$281/sqft
Monthly cost
Open Calculator
Description
Welcome to your brand new, never-lived-in townhome in the heart of Chestermere! This fully upgraded home offers 3 spacious bedrooms, 2.5 bathrooms, a versatile main-floor den, and a double car garage — perfect for families, professionals, or anyone who values flexible living space. Tucked away in a quiet, family-friendly neighbourhood, you’ll love the sense of peace and comfort this home provides. The main level features a bright den — ideal for a home office, guest suite, or even a personal gym. Head upstairs to the open-concept second floor, where sunlight fills the living area with its high ceilings and modern design. The gourmet kitchen boasts quartz countertops, stainless steel appliances, full-height cabinetry, and a spacious dining area that flows seamlessly into the living room — complete with access to your private balcony, perfect for morning coffee or evening relaxation. On the upper level, the primary suite includes a large walk-in closet and a luxurious 5-piece ensuite. Two additional bedrooms share an upgraded 4-piece bath, and convenient upper-floor laundry makes daily life a breeze. With luxury vinyl plank flooring, modern finishes, and designer selections throughout, this move-in-ready home delivers incredible value. Located just minutes from Stoney Trail, Costco, golf courses, schools, parks, and Lake Chestermere, this townhome combines comfort, style, and unbeatable convenience. Don’t wait — book your showing today and experience Chestermere living at its best!
Property Details
Interior
Features
Main Floor
Living Room
15`7" x 13`1"Kitchen
13`7" x 9`0"Dining Room
9`5" x 13`8"Balcony
7`8" x 19`3"Exterior
Features
Parking
Garage spaces 2
Garage type -
Other parking spaces 0
Total parking spaces 2
Property History
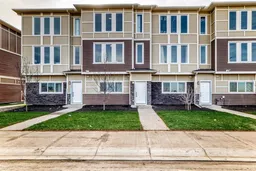 45
45
