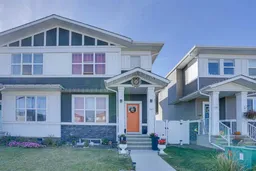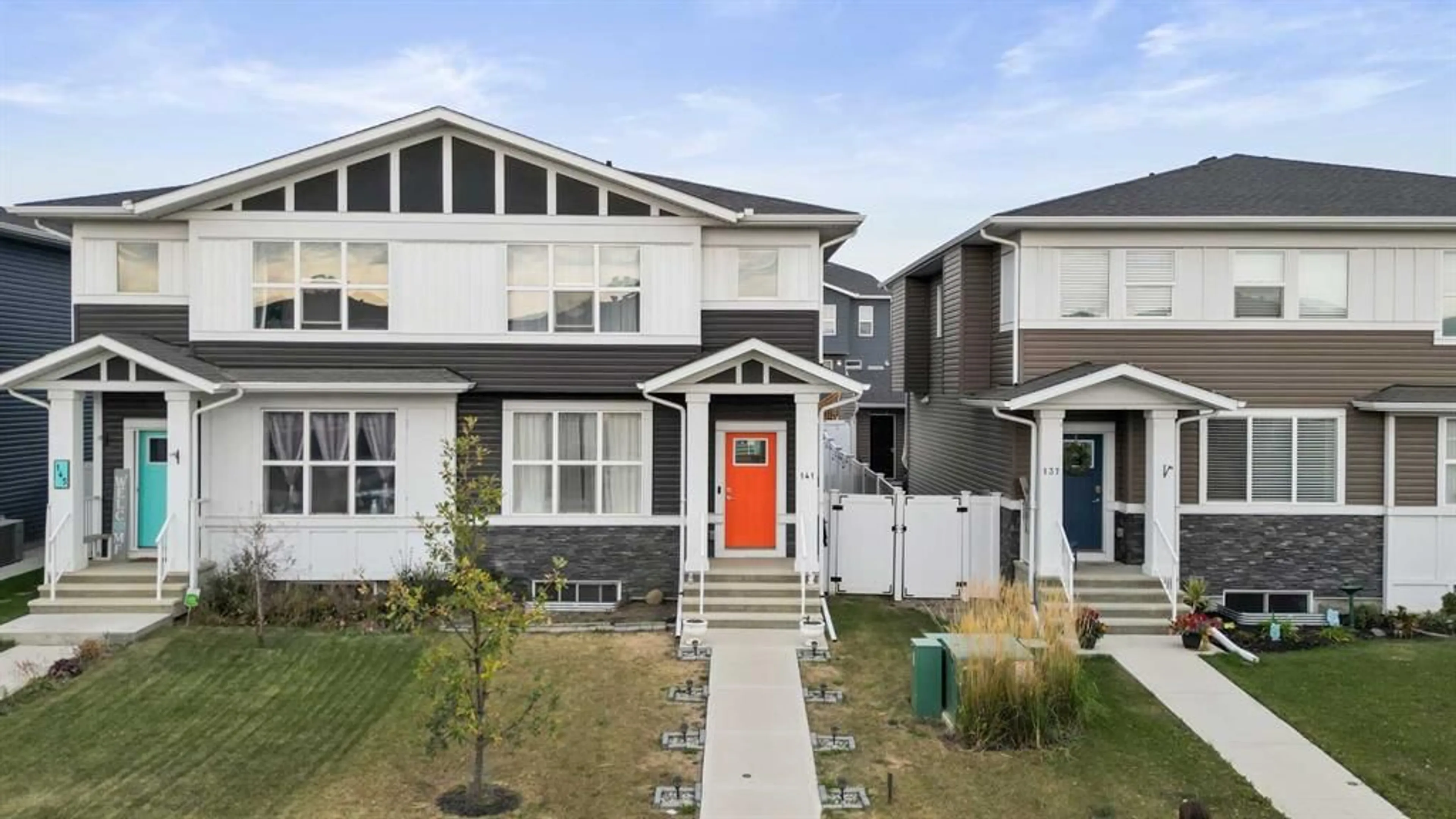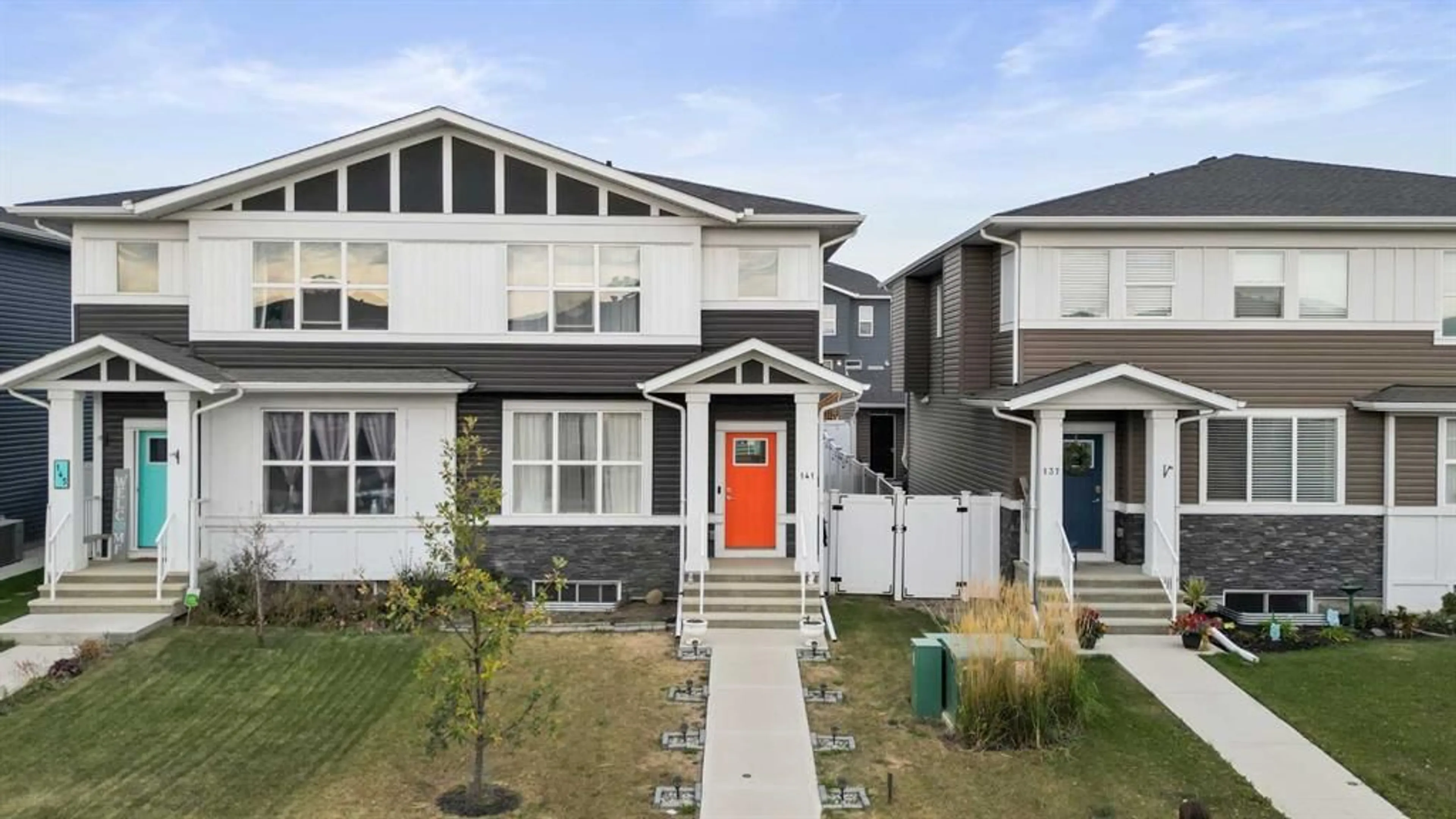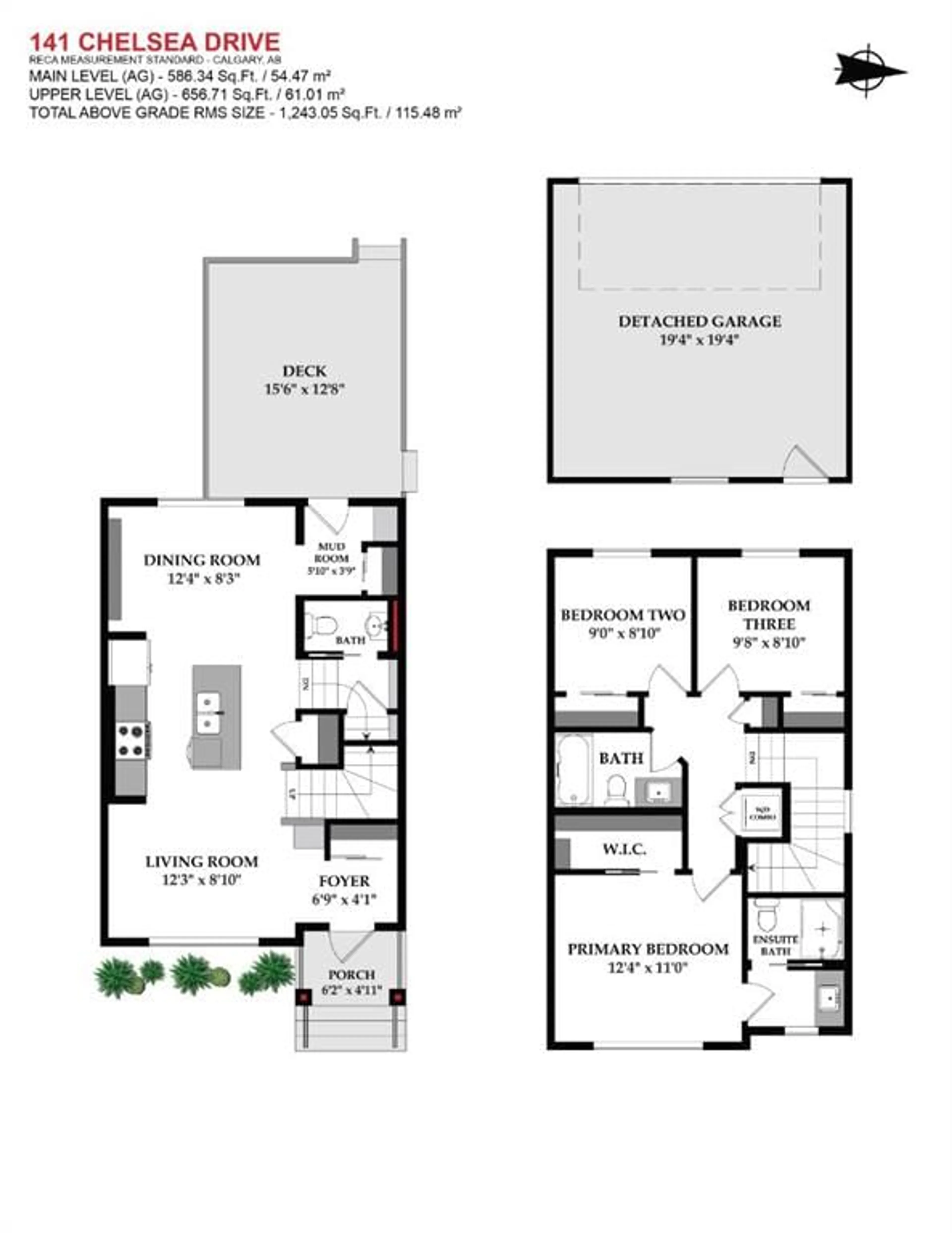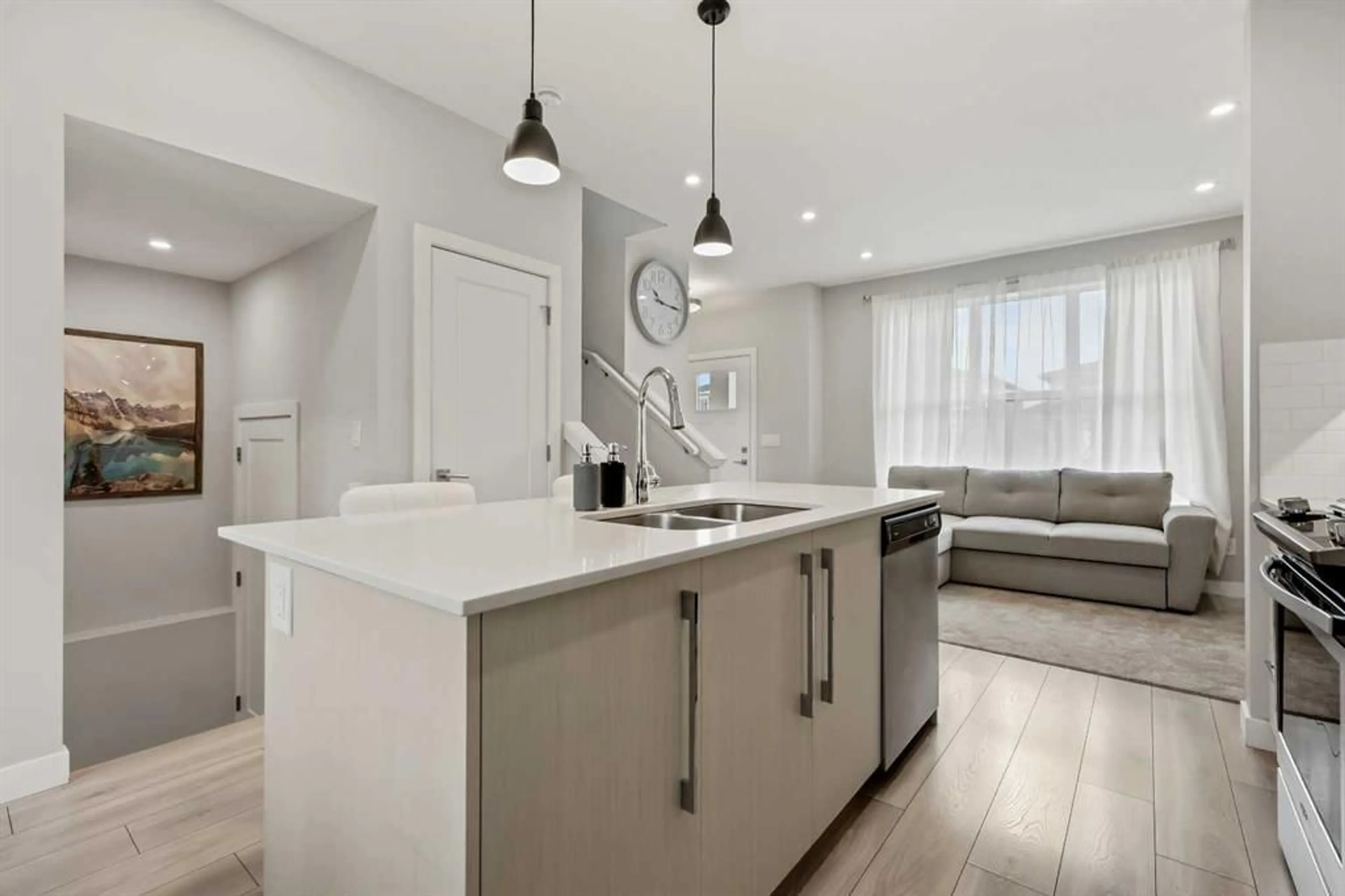141 Chelsea Dr, Chestermere, Alberta T1X 1Z2
Contact us about this property
Highlights
Estimated valueThis is the price Wahi expects this property to sell for.
The calculation is powered by our Instant Home Value Estimate, which uses current market and property price trends to estimate your home’s value with a 90% accuracy rate.Not available
Price/Sqft$430/sqft
Monthly cost
Open Calculator
Description
LIVE IN A LAKE COMMUNITY | FORMER SHOWHOME | NO CONDO FEES | DOUBLE DETACHED GARAGE | WEST-FACING BACKYARD Looking to live in a lake community? This is your opportunity to enjoy everything Chestermere has to offer! Perfectly located just minutes from schools, the lake, shopping, ponds, dog park, transit, pathways, and quick access to Stoney Trail, this modern 1,243 sq ft home is move-in ready. Step inside and be impressed by the chef’s kitchen featuring upgraded stainless steel appliances, quartz countertops, a full-height tile backsplash, and a sleek stainless steel under-mount sink. The open-concept main floor boasts upgraded laminate flooring, a spacious living room, a dining area, and a convenient 2-piece bath. Upstairs you’ll find three bright bedrooms, each with a generous closet. The primary retreat offers a walk-in closet and private ensuite for your comfort. Your private west-facing backyard is designed for year-round enjoyment with a 15’ x 13’ wood deck, fenced yard, and concrete walkway leading to the oversized double detached garage. The charming front covered entry welcomes guests and adds curb appeal. Additional features include: a high-efficiency furnace, modern neutral décor, and stylish finishes throughout. This is the perfect opportunity to own in Chestermere with no condo fees and all the lifestyle benefits of a lake community. Don’t wait—call your friendly REALTOR® today to book your private showing!
Property Details
Interior
Features
Main Floor
Living Room
12`3" x 8`10"Kitchen
11`11" x 11`4"Dining Room
12`4" x 8`3"Foyer
6`9" x 3`9"Exterior
Features
Parking
Garage spaces 2
Garage type -
Other parking spaces 0
Total parking spaces 2
Property History
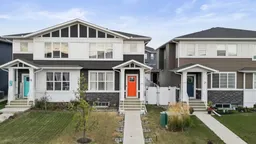 37
37