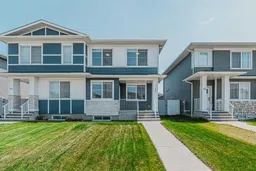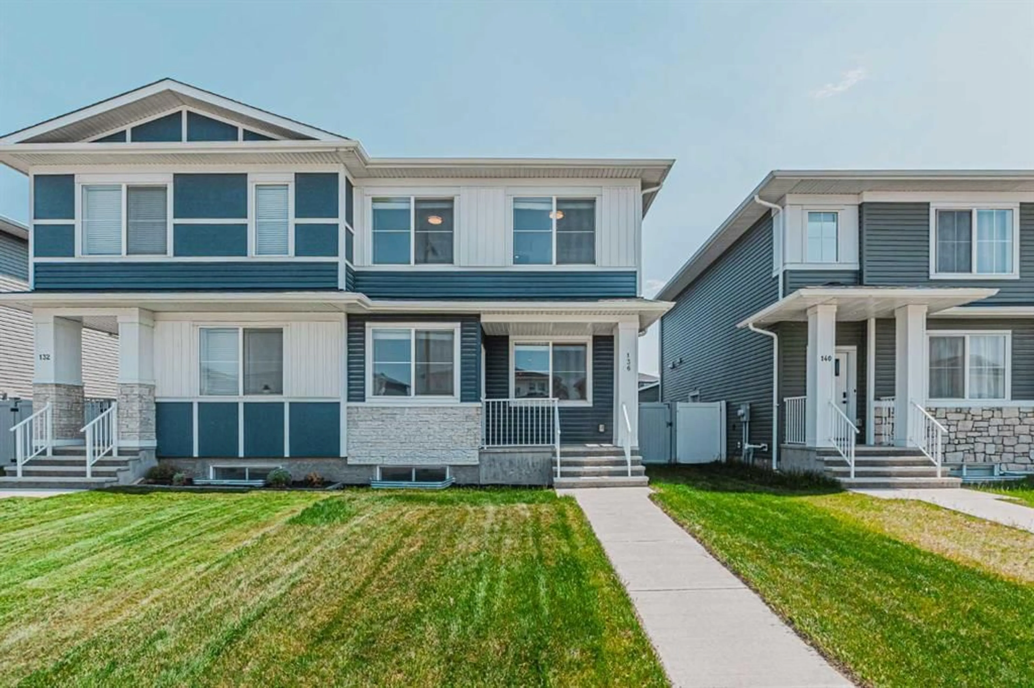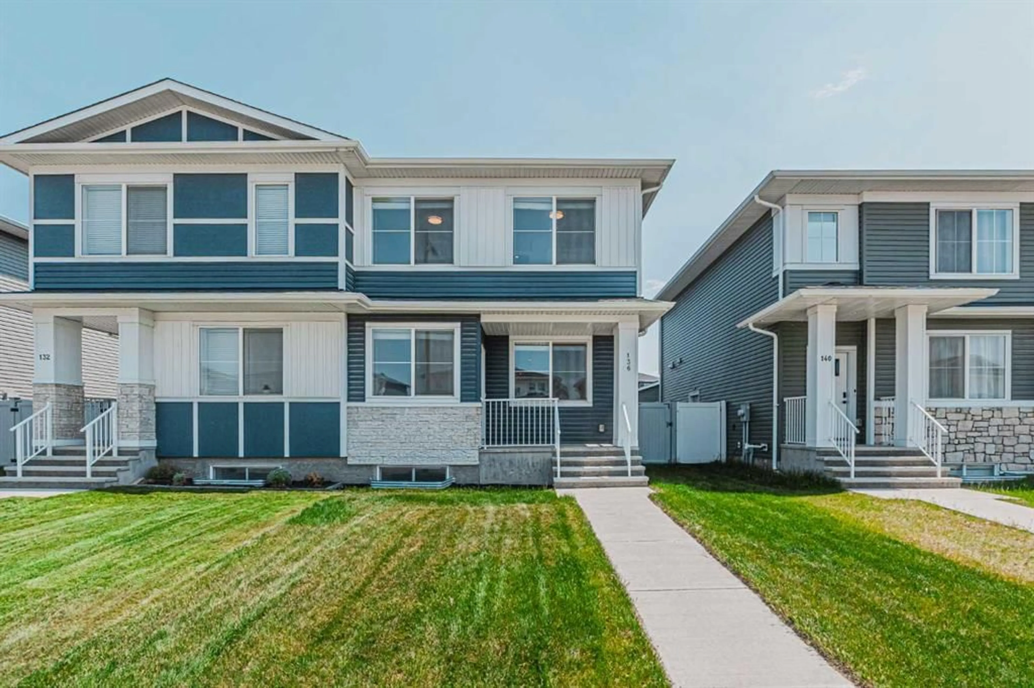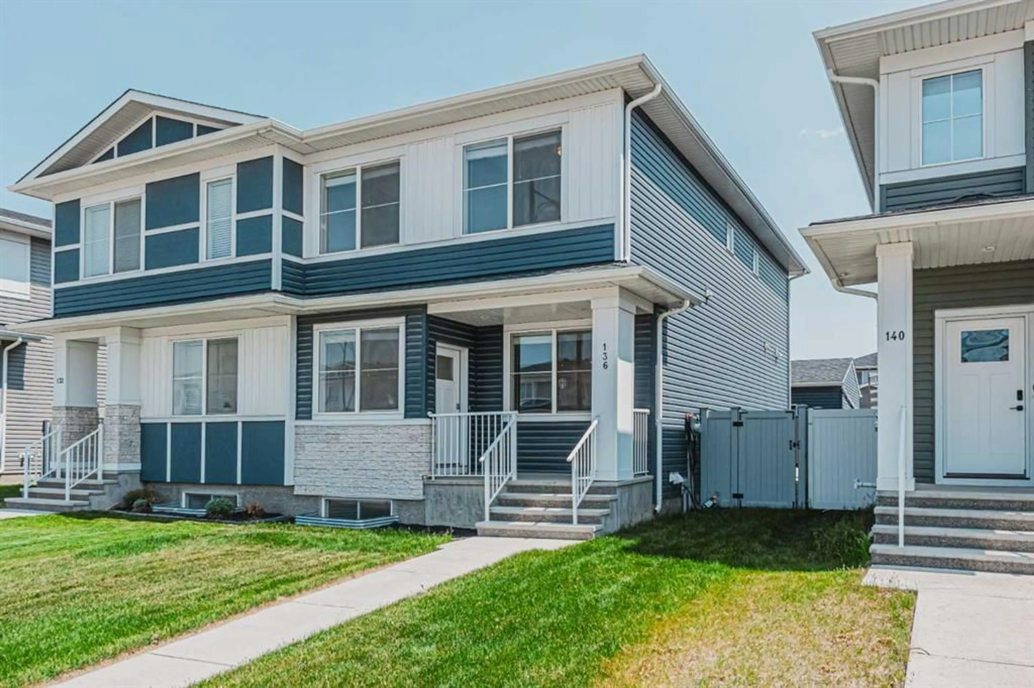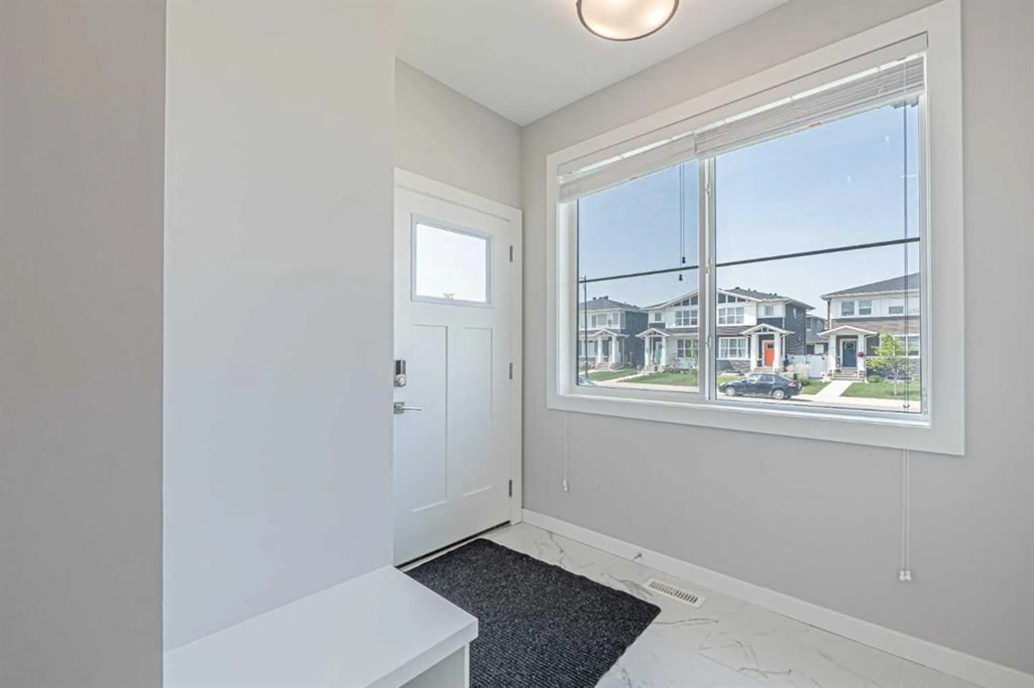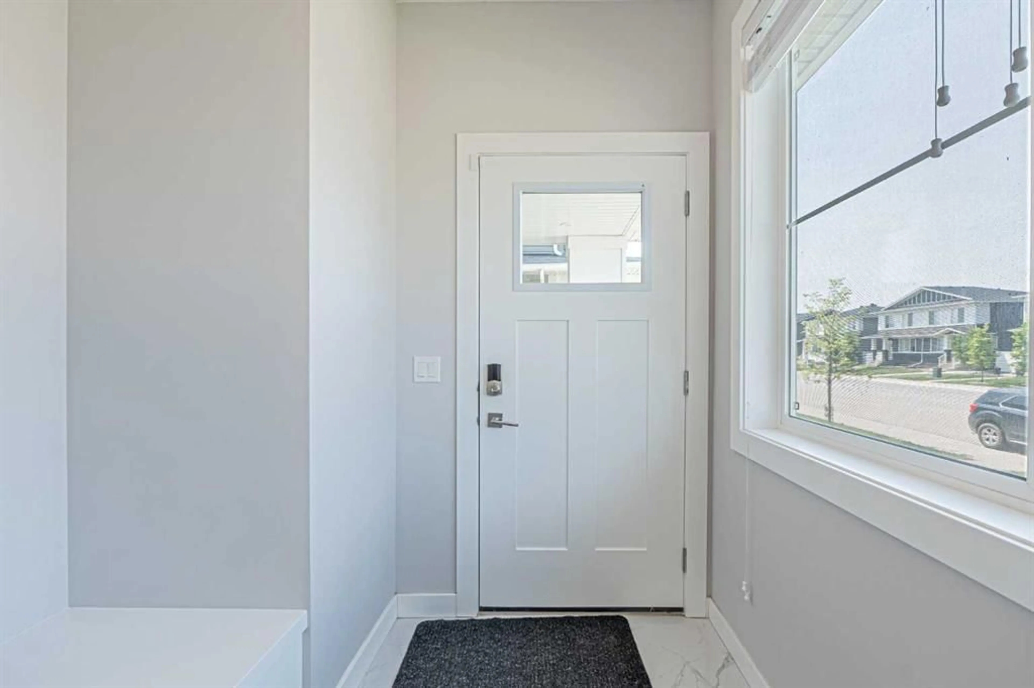136 Chelsea Dr, Chestermere, Alberta T1X 1Z3
Contact us about this property
Highlights
Estimated valueThis is the price Wahi expects this property to sell for.
The calculation is powered by our Instant Home Value Estimate, which uses current market and property price trends to estimate your home’s value with a 90% accuracy rate.Not available
Price/Sqft$349/sqft
Monthly cost
Open Calculator
Description
Modern & Stylish 2022-Built Home with Covered Deck and Oversized Garage This beautifully crafted home offers approximately 1,700 sq. ft. of living space on a 2,900 sq. ft. lot, combining comfort, style, and convenience. Built in 2022, this residence is perfect for families seeking modern finishes and functional design. The main floor features an open-concept layout with a spacious living and dining area, a stunning kitchen with quartz countertops, gas range, dual sink with a window, ample cabinetry, and a walk-in pantry. A custom-built bar adds a unique touch for entertaining. A half bathroom completes the main level. The upper level offers 3 bedrooms and 2 full bathrooms, including a luxurious primary suite with a 5-piece ensuite finished in ceramic tile. Two additional bedrooms share a modern full bathroom, also with elegant ceramic tiling. At the rear of the home, enjoy a huge covered deck, zero-maintenance backyard, and an oversized detached garage with convenient back alley access—perfect for extra storage or parking. Located just minutes from major amenities including Walmart, Costco, Cineplex, Chestermere Lake, schools, and green spaces, this home offers the ideal blend of suburban comfort and urban convenience.
Property Details
Interior
Features
Main Floor
2pc Bathroom
5`11" x 5`5"Wine Cellar
2`9" x 4`2"Dining Room
12`8" x 17`6"Foyer
8`0" x 11`6"Exterior
Features
Parking
Garage spaces 2
Garage type -
Other parking spaces 0
Total parking spaces 2
Property History
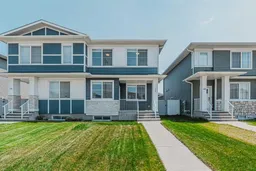 42
42