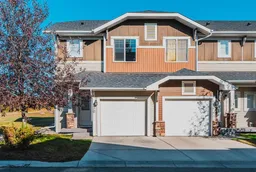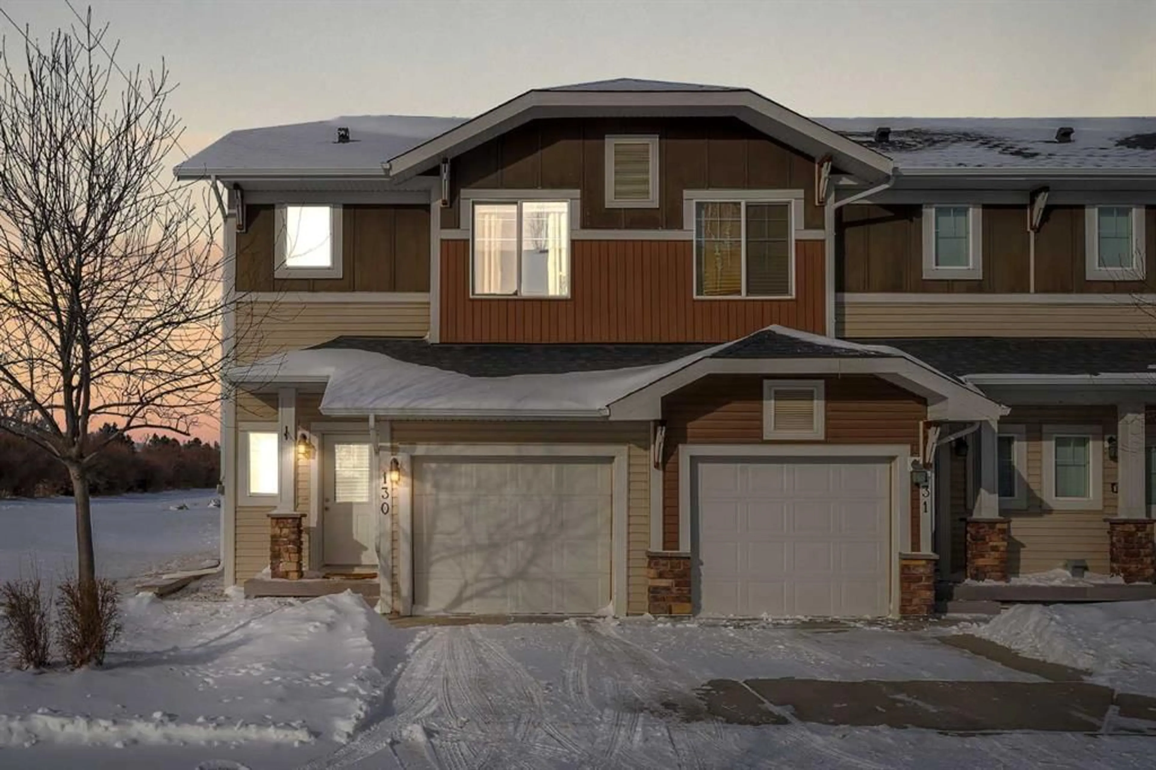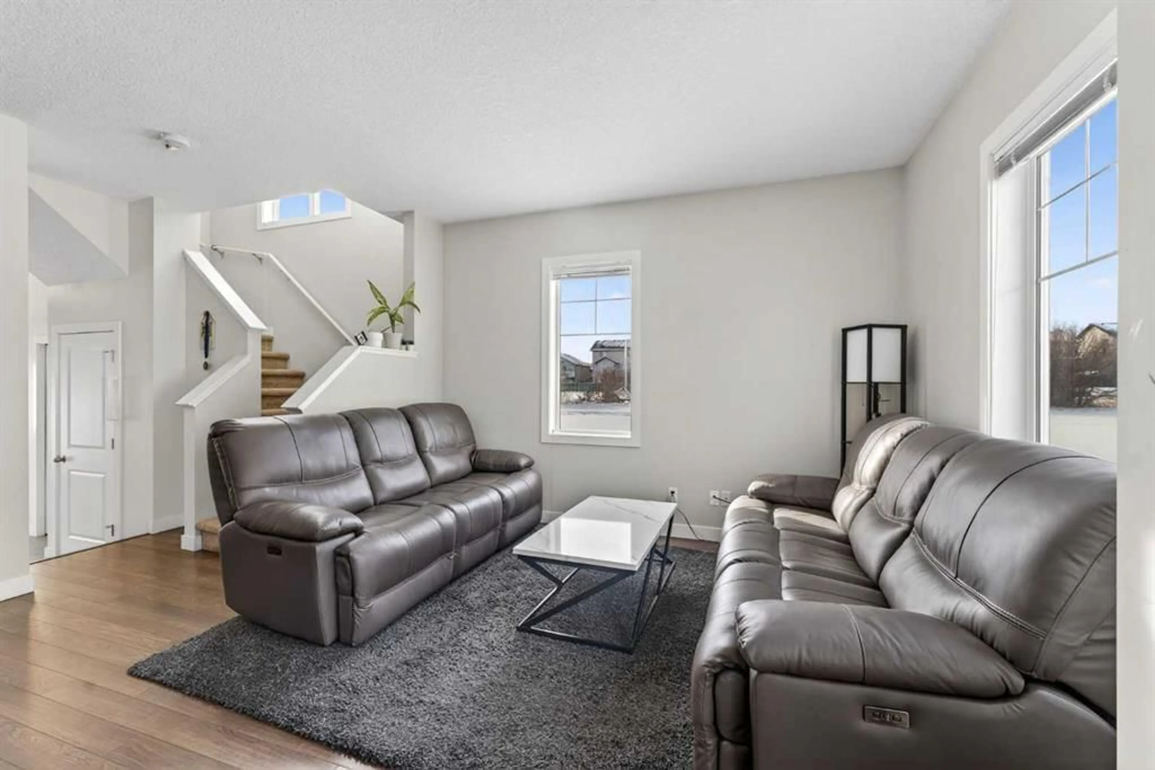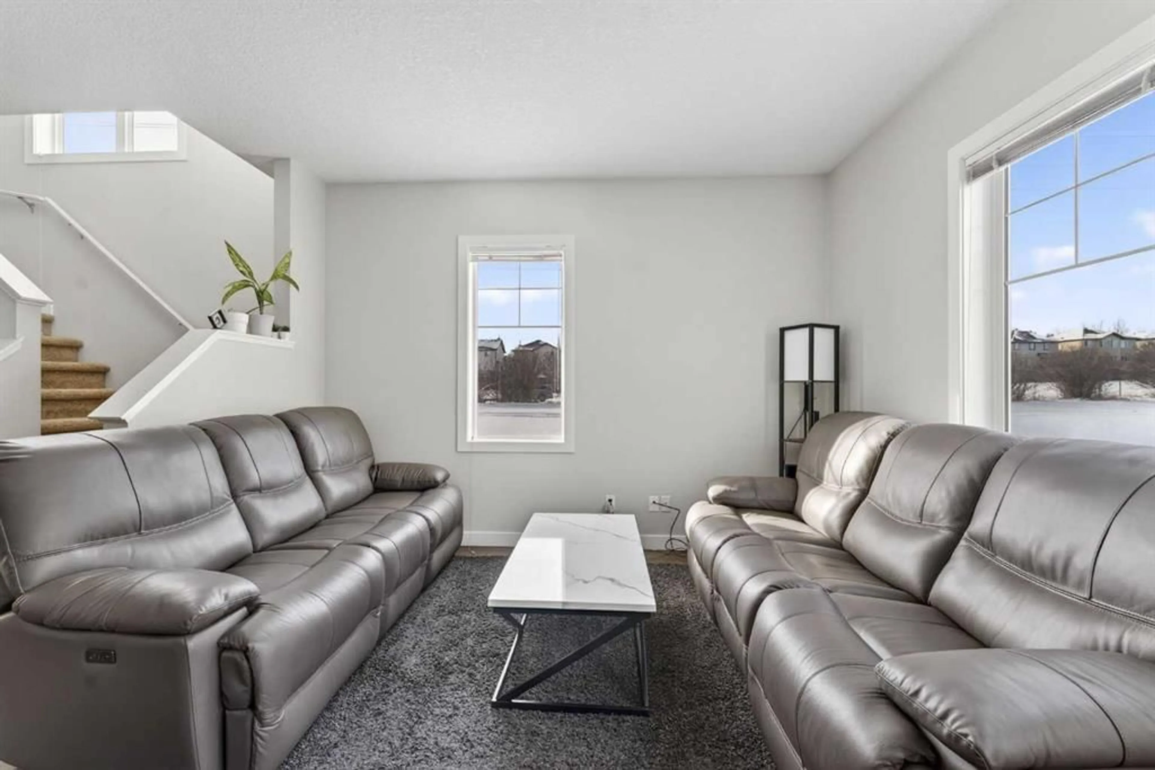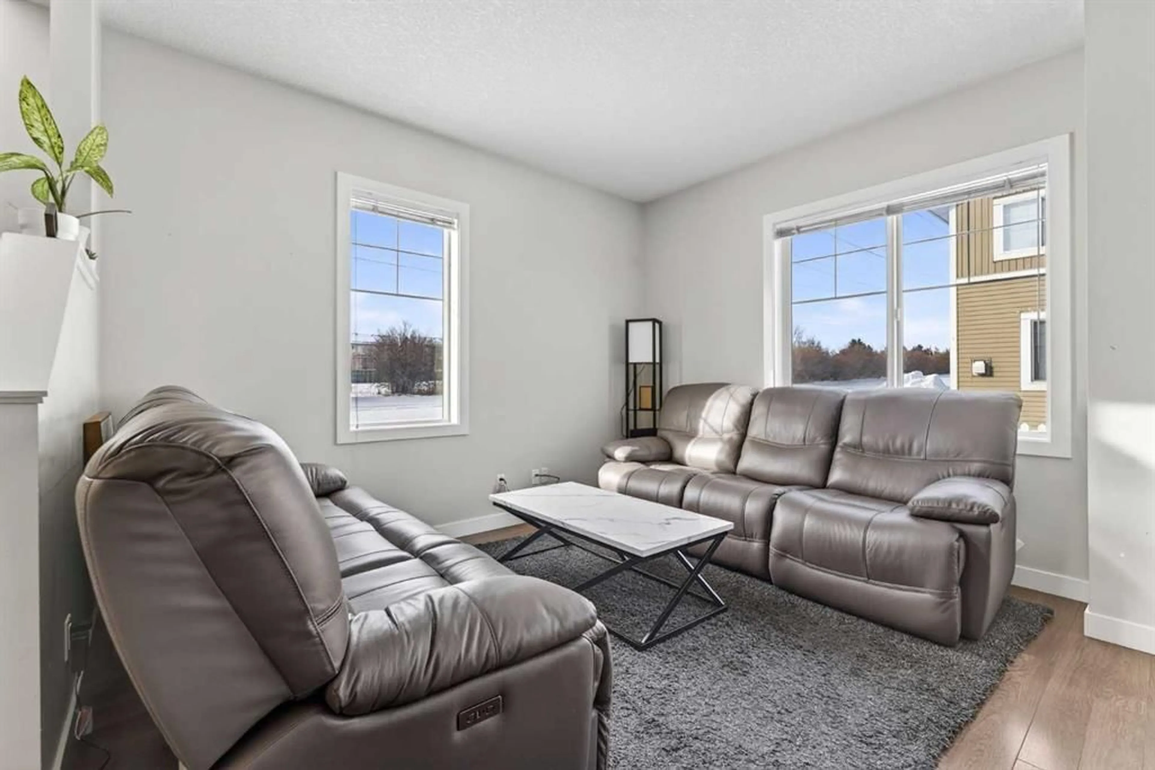300 Marina Dr #130, Chestermere, Alberta T1X 0P6
Contact us about this property
Highlights
Estimated valueThis is the price Wahi expects this property to sell for.
The calculation is powered by our Instant Home Value Estimate, which uses current market and property price trends to estimate your home’s value with a 90% accuracy rate.Not available
Price/Sqft$343/sqft
Monthly cost
Open Calculator
Description
WELCOME TO THIS BEAUTIFUL END / CORNER UNIT TOWNHOUSE IN THE HIGHLY SOUGHT-AFTER COMMUNITY OF WESTMERE IN Chestermere! Offering 3 BEDROOMS, 2.5 BATHROOMS, A SINGLE ATTACHED GARAGE WITH DRIVEWAY, AND A FULLY FINISHED BASEMENT, this home perfectly blends COMFORT, FUNCTIONALITY, AND LOCATION. The MAIN FLOOR greets you with a SPACIOUS LIVING ROOM filled with NATURAL LIGHT thanks to the EXTRA CORNER WINDOWS that only an END UNIT can offer. A DEDICATED DINING AREA provides the perfect space for family dinners and entertaining. The UPGRADED KITCHEN features TALL CABINETRY, STAINLESS STEEL APPLIANCES, GRANITE COUNTERTOPS, A CENTRAL ISLAND, AND TILE BACKSPLASH—ideal for everyday cooking and hosting guests. A convenient 2-PIECE POWDER ROOM completes this level. Upstairs, you’ll find THREE GENEROUSLY SIZED BEDROOMS, including a SPACIOUS PRIMARY BEDROOM with its own PRIVATE ENSUITE and WALK-IN CLOSET. The TWO ADDITIONAL BEDROOMS share a FULL BATHROOM, and the STRATEGICALLY PLACED UPPER-LEVEL LAUNDRY adds everyday convenience. The FULLY FINISHED BASEMENT offers a HUGE REC ROOM—perfect for a home theatre, gym, kids’ play area, or additional living space—along with ROUGH-INS FOR A FUTURE BATHROOM, giving you room to grow. Enjoy the SINGLE ATTACHED GARAGE plus a FULL DRIVEWAY for extra parking. Located RIGHT NEXT TO GREEN SPACE AND WALKING TRAILS, this home is ideal for outdoor lovers. You’re within WALKING DISTANCE to Chestermere’s LARGEST SHOPPING PLAZA featuring Safeway, Petro-Canada, TD Canada Trust, and numerous RESTAURANTS AND DAILY AMENITIES. Also within walking distance are the Chestermere Public Library and the Chestermere Regional Community Association. Commuting is a breeze with just 2 MINUTES TO HIGHWAY 1, 10 MINUTES TO East Hills Shopping Centre, and only 20 MINUTES TO DOWNTOWN Calgary. DON’T MISS THIS INCREDIBLE OPPORTUNITY TO OWN A BRIGHT, SPACIOUS, AND WELL-LOCATED END UNIT TOWNHOME—BOOK YOUR SHOWING TODAY!
Property Details
Interior
Features
Main Floor
Foyer
4`4" x 13`7"Kitchen
11`1" x 9`6"Living Room
9`8" x 12`4"2pc Bathroom
2`11" x 6`4"Exterior
Features
Parking
Garage spaces 1
Garage type -
Other parking spaces 1
Total parking spaces 2
Property History
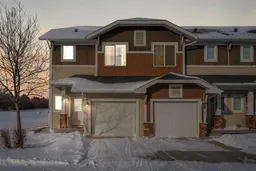 35
35