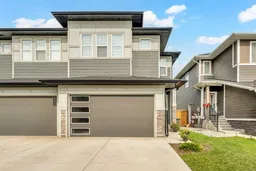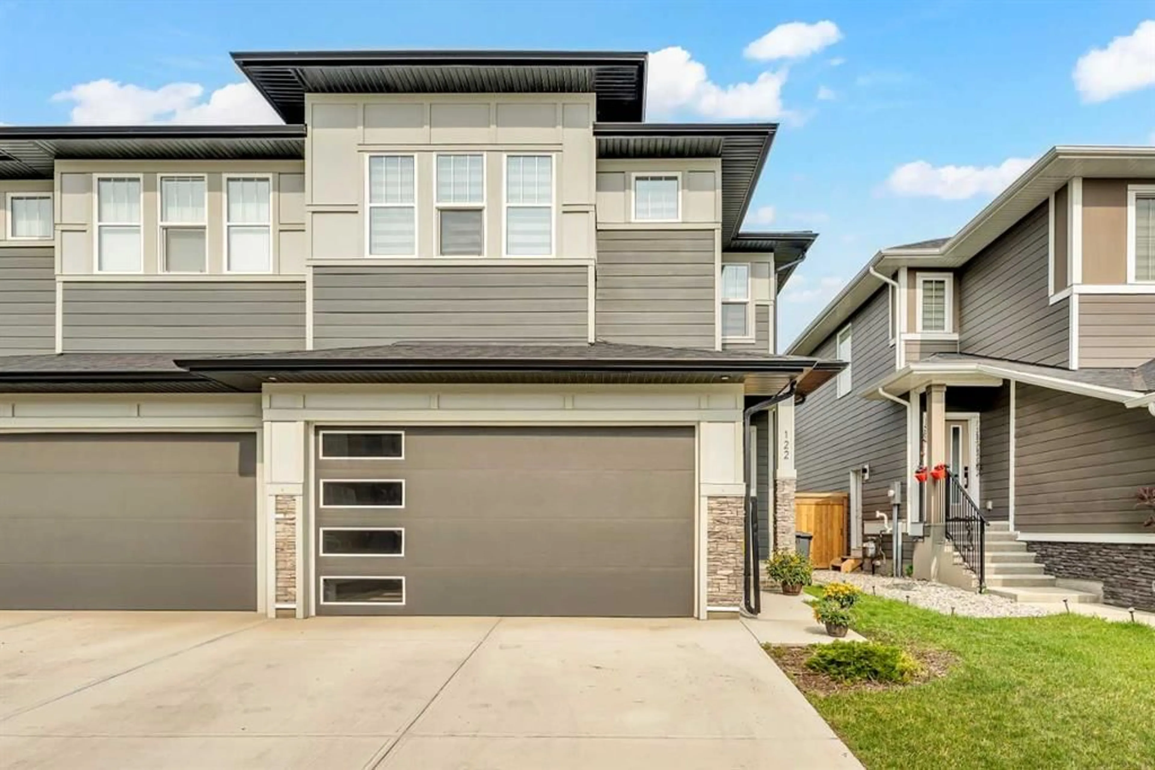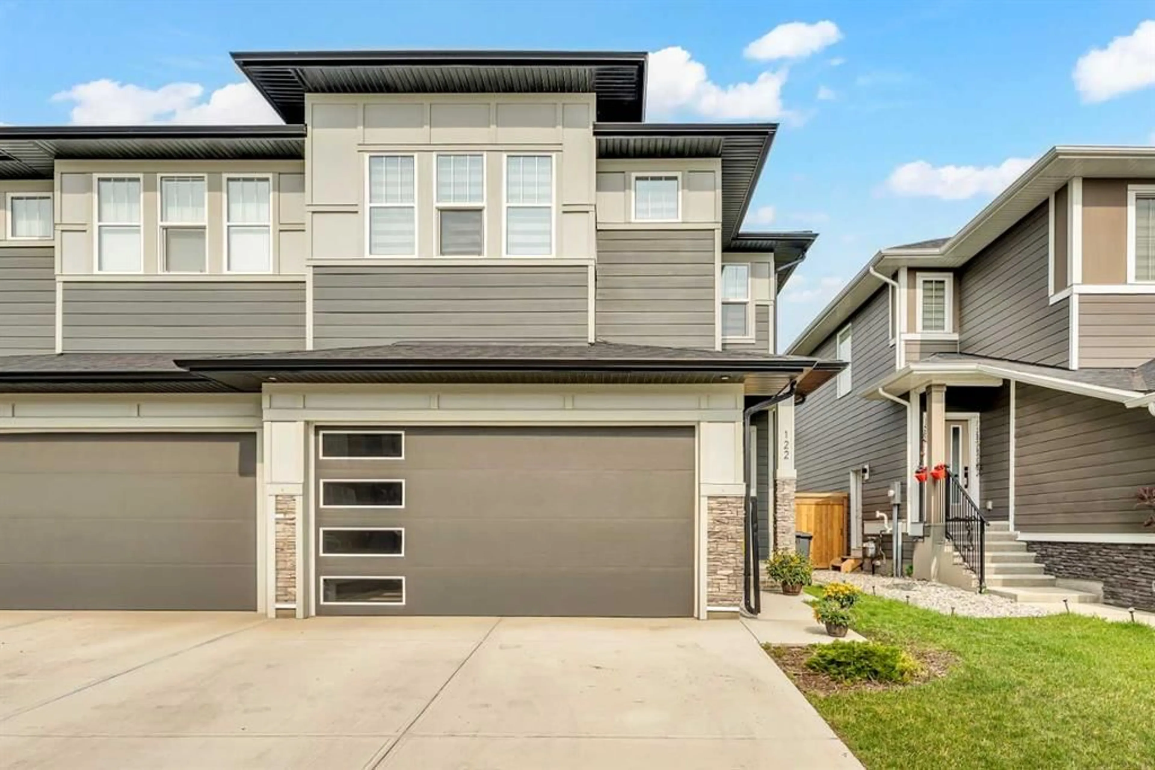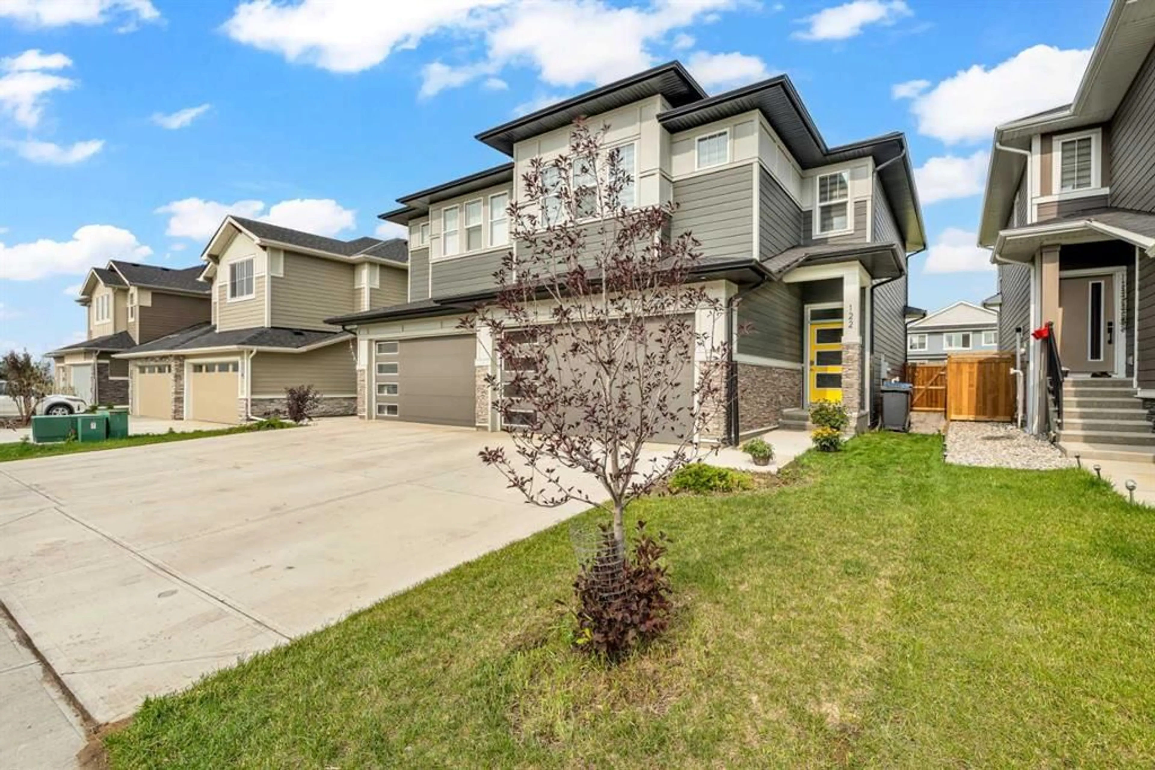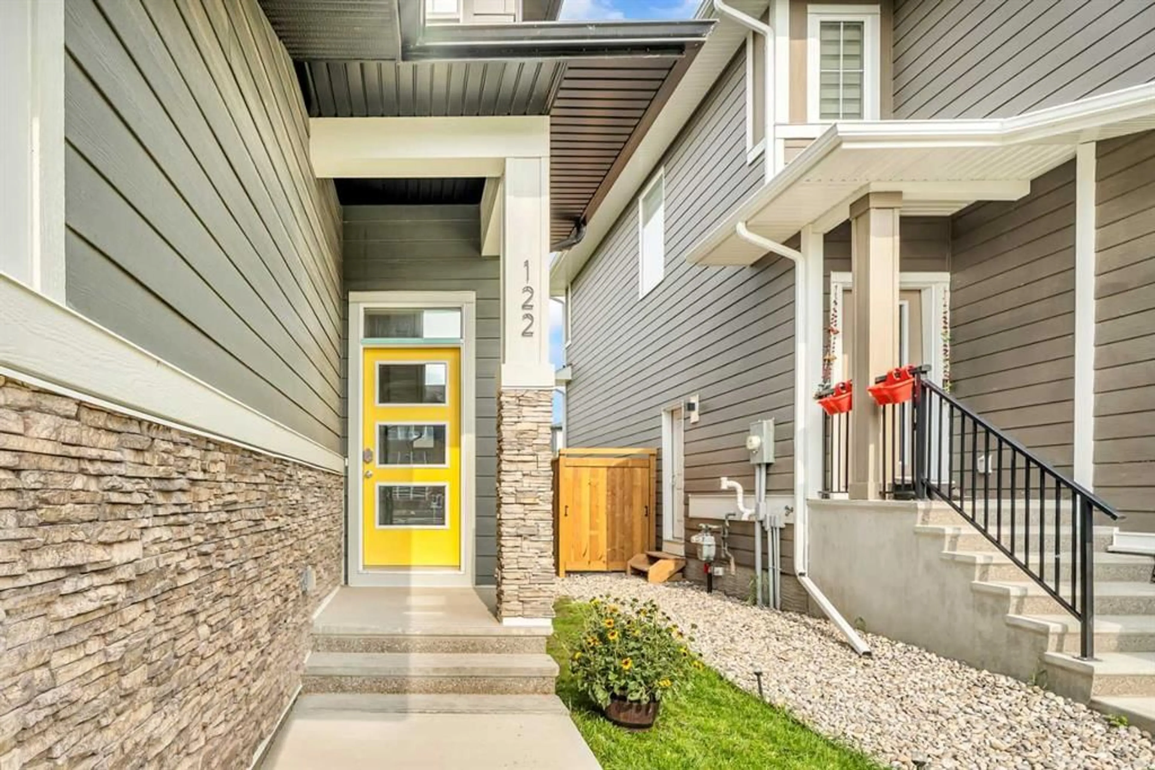122 South Shore Crt, Chestermere, Alberta T1X 2S2
Contact us about this property
Highlights
Estimated valueThis is the price Wahi expects this property to sell for.
The calculation is powered by our Instant Home Value Estimate, which uses current market and property price trends to estimate your home’s value with a 90% accuracy rate.Not available
Price/Sqft$315/sqft
Monthly cost
Open Calculator
Description
Discover this beautifully maintained 3-bedroom, 2.5-bathroom home that blends thoughtful design, quality upgrades, and an ideal location. Situated in a welcoming family-friendly neighbourhood, the property backs onto peaceful greenspace and a walking path. Inside, you'll find durable and stylish luxury vinyl plank flooring throughout the main level, leading into a bright open concept living area designed for everyday comfort and effortless entertaining. The spacious kitchen is a standout feature, complete with a massive walk-in pantry and brand new blinds. The functional layout continues upstairs with a generous bonus room that can serve as a media room, playroom, or home office. A dedicated laundry room adds everyday convenience, while the primary bedroom includes a four piece ensuite and a large walk in closet. This home has been thoughtfully upgraded with a new two stage variable furnace, central air conditioning for year round comfort, and Hardie board siding that enhances both curb appeal and durability. The unfinished basement includes a roughed in bathroom, offering potential for future development. Step outside to enjoy a fully fenced backyard, perfect for children, pets, or summer gatherings. With a double attached garage and a location that combines comfort, style, and accessibility, this move in ready home has everything you need. Be sure to check out the 3D tour and schedule your private viewing today!
Property Details
Interior
Features
Main Floor
Foyer
6`11" x 9`10"Kitchen
11`9" x 9`10"Living Room
11`2" x 14`10"2pc Bathroom
3`0" x 7`4"Exterior
Features
Parking
Garage spaces 2
Garage type -
Other parking spaces 2
Total parking spaces 4
Property History
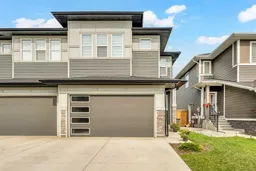 49
49