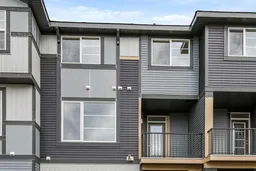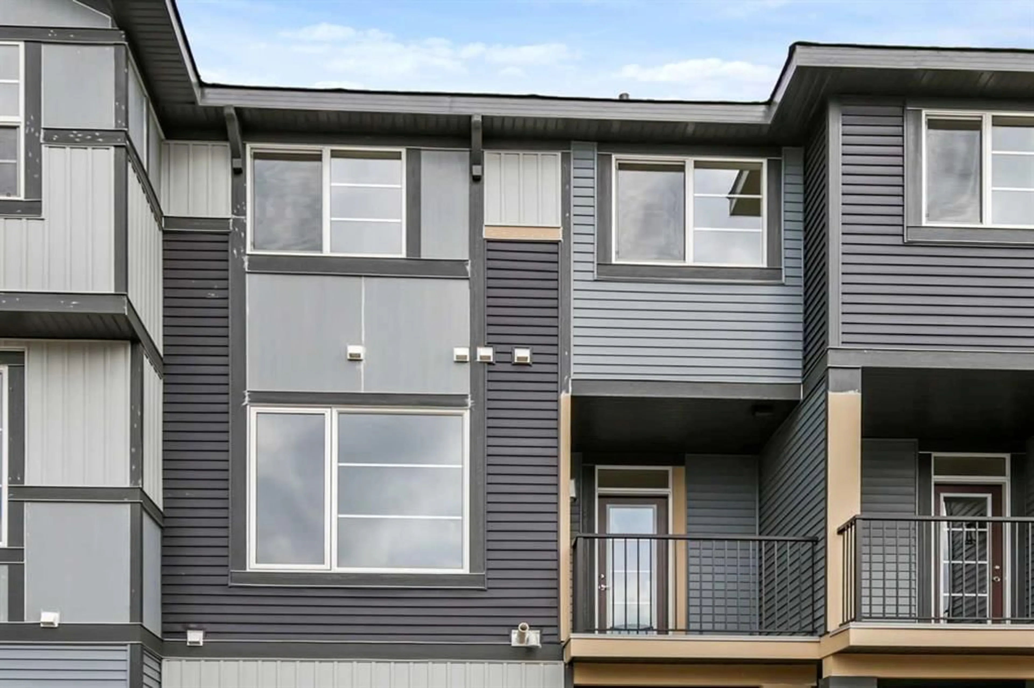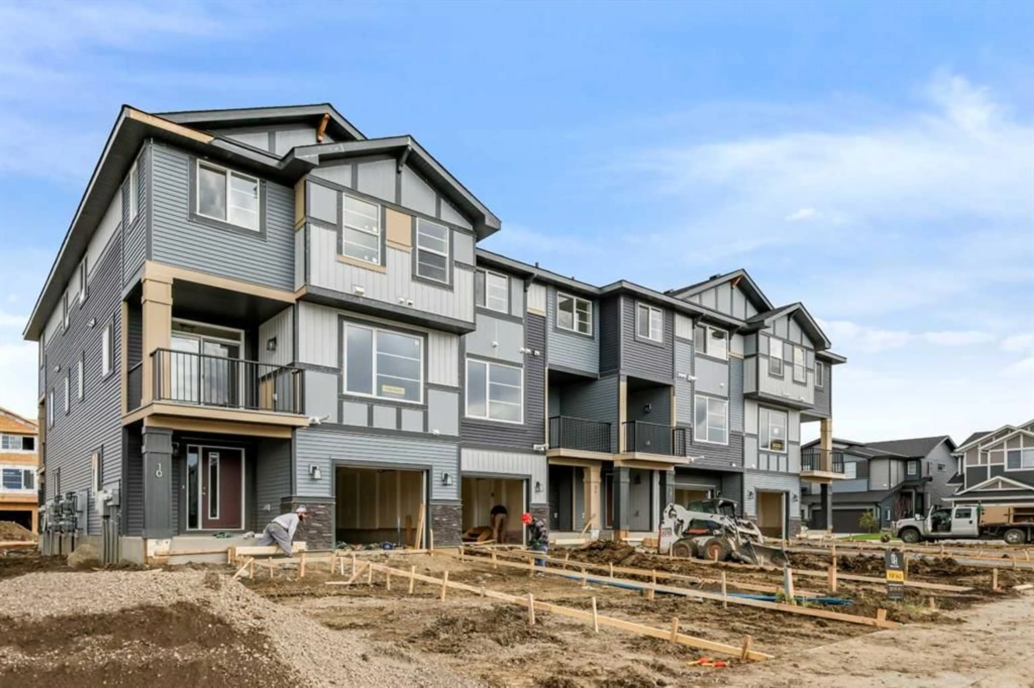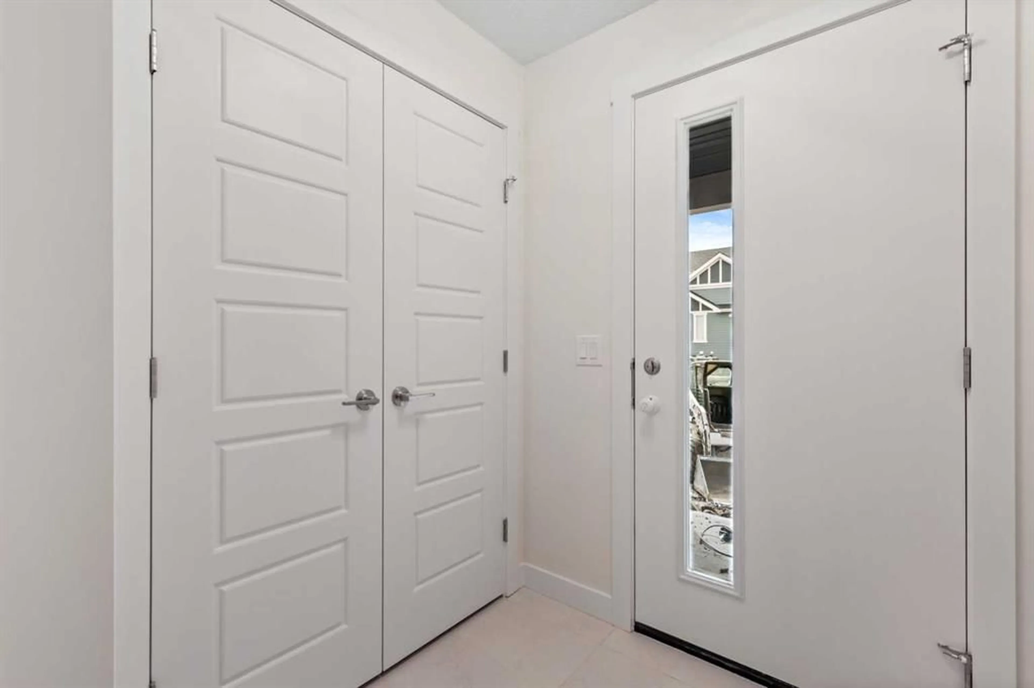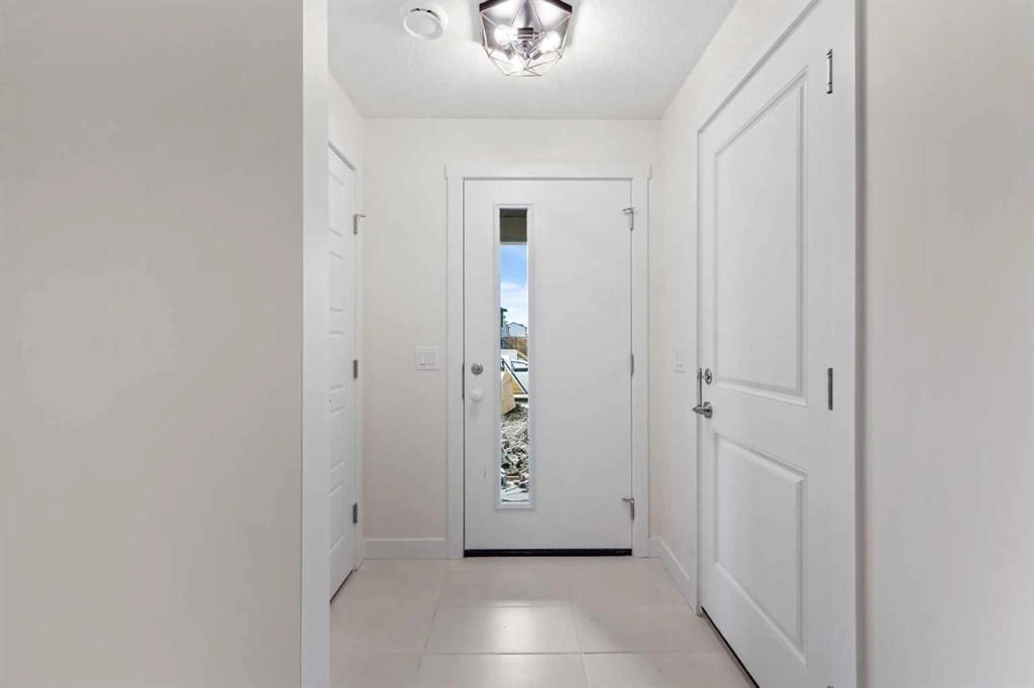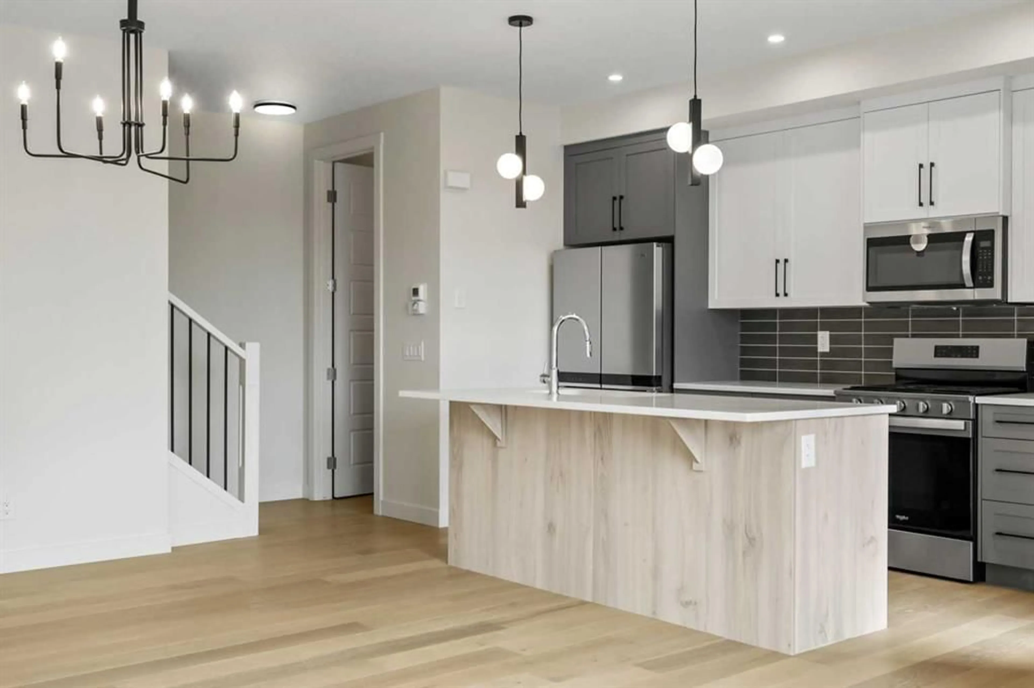12 Waterford Glen&, Chestermere, Alberta T1X2T8
Contact us about this property
Highlights
Estimated valueThis is the price Wahi expects this property to sell for.
The calculation is powered by our Instant Home Value Estimate, which uses current market and property price trends to estimate your home’s value with a 90% accuracy rate.Not available
Price/Sqft$333/sqft
Monthly cost
Open Calculator
Description
Welcome to 12 Waterford Glen, Chestermere – A Modern Townhouse Redefining Everyday Living! Discover a beautifully crafted home that blends timeless elegance with modern convenience. This soon-to-be-completed townhouse offers thoughtful design and standout features—perfect for first-time buyers, families, or investors. Property Highlights: No Condo Fees: Enjoy full ownership with no monthly condo fees. Single Car Attached Garage: Secure and convenient parking with direct home access. 9' Ceilings on the Main Floor: Creates a bright, spacious, and airy living space. Quartz Countertops: Sleek and durable surfaces in both kitchen and bathrooms. Engineered Hardwood Flooring (Main Floor): Stylish, practical, and built to last. Treated Wood Deck: Ideal for outdoor dining, entertaining, or relaxing in the sun. Full Landscaping Included: Move in and enjoy a professionally finished yard. Upper Floor Laundry: Designed for comfort and efficiency. Ground-Level Flex Room: Perfect as a home office, gym, guest bedroom, or playroom—tailored to your lifestyle. Whether you're stepping into homeownership or looking for a modern upgrade, this home delivers comfort, style, and value in one of Chestermere’s most desirable communities. Unlock Your First Home with the GST Rebate! The First-Time Home Buyers' GST Rebate could save you up to $50,000 on a new home! You must be 18+, a Canadian citizen or permanent resident, and haven't owned or lived in a home you or your spouse/common-law partner owned in the last four years. This is a LIMITED-TIME opportunity— Homes placed under contract after May 27, 2025 are eligible, Terms and conditions are subject to the Government of Canada/CRA rules and guidelines. Note: Please be advised that the front elevation and interior photos shown are of the same model for illustration purposes only. The actual home’s style, interior colors, and finishes may vary. Call today!
Property Details
Interior
Features
Main Floor
Kitchen
8`1" x 13`7"2pc Bathroom
5`1" x 4`10"Living Room
12`6" x 10`2"Dining Room
12`6" x 9`0"Exterior
Features
Parking
Garage spaces 1
Garage type -
Other parking spaces 0
Total parking spaces 1
Property History
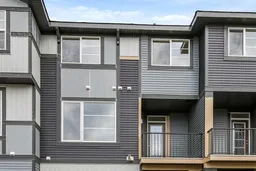 15
15