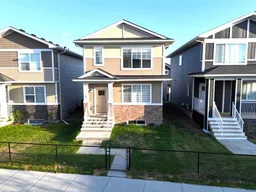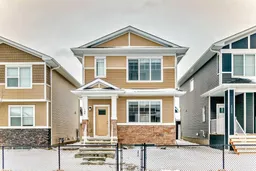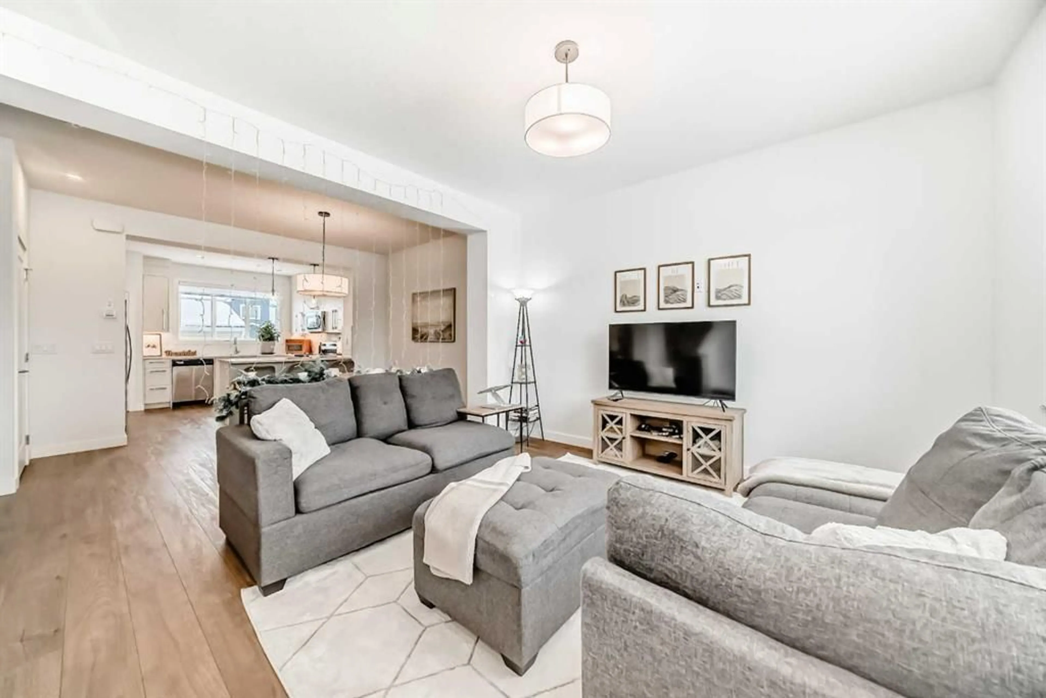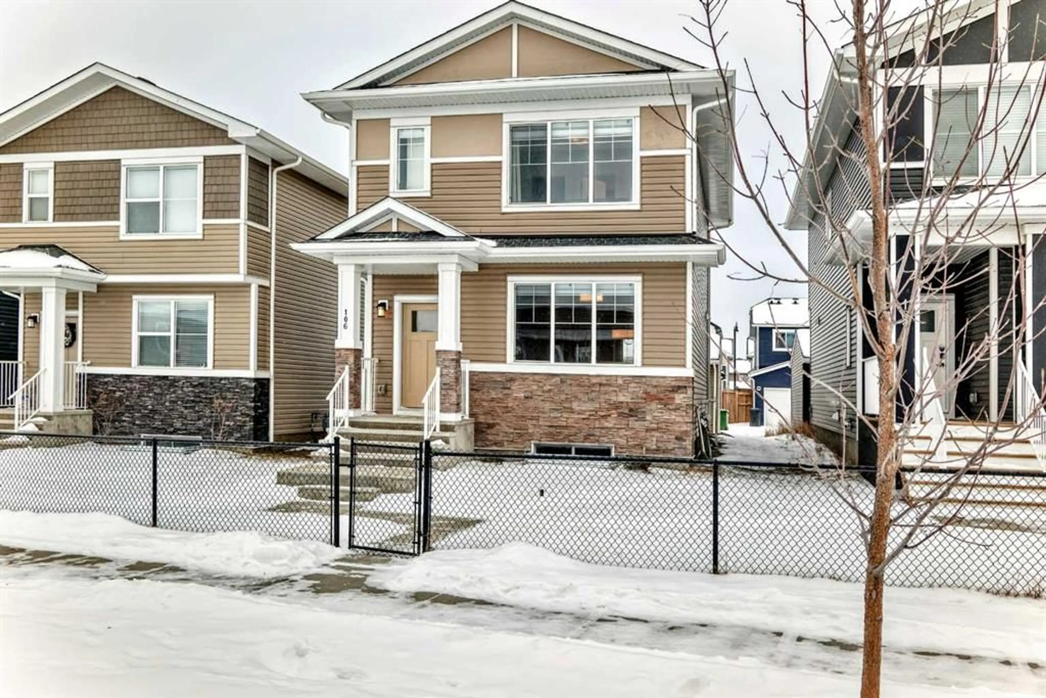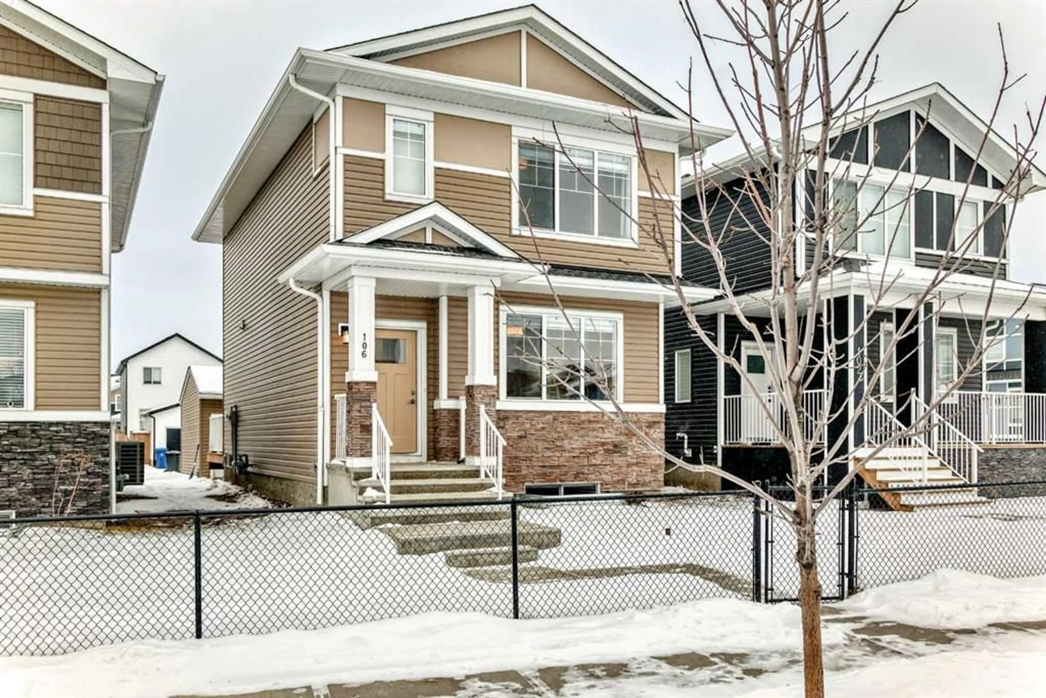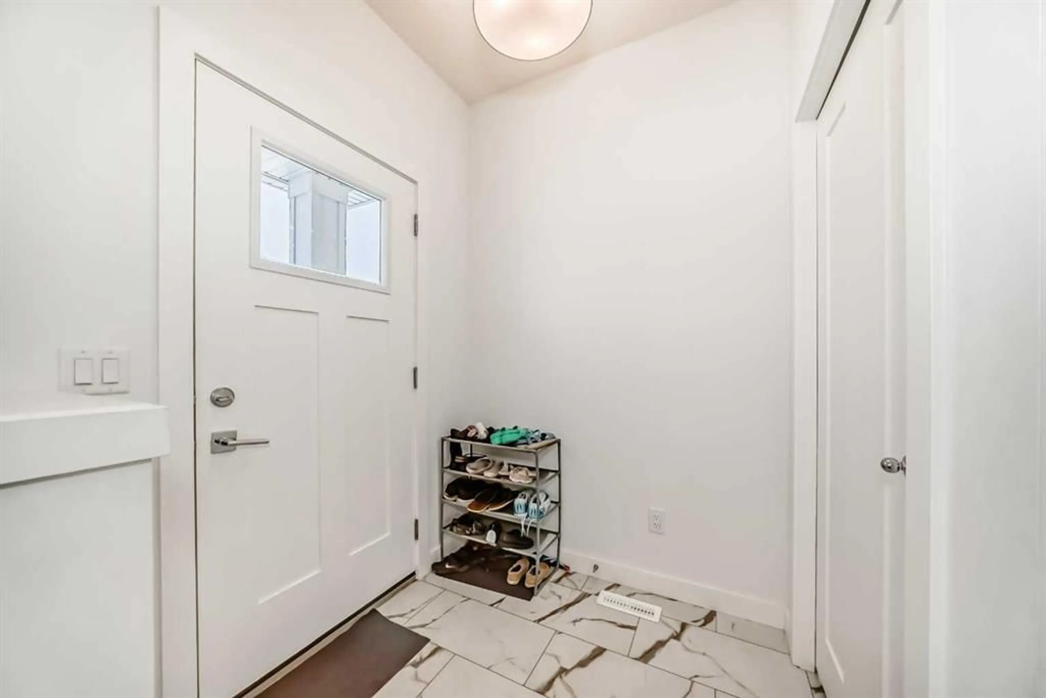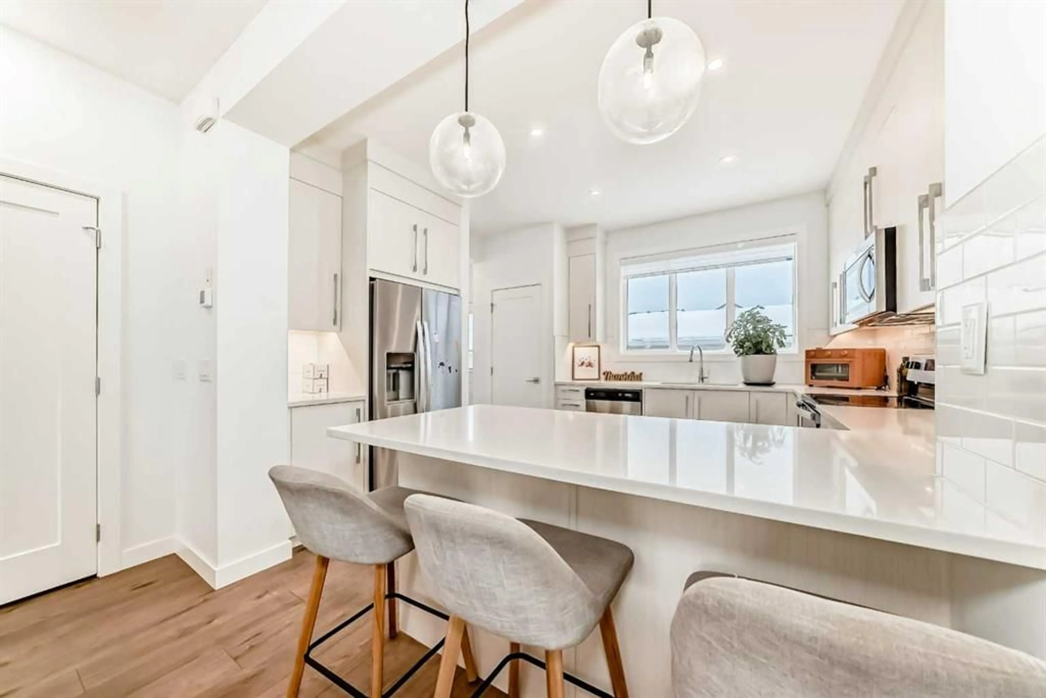106 Dawson Harbour Grove, Chestermere, Alberta T1X 2S4
Contact us about this property
Highlights
Estimated valueThis is the price Wahi expects this property to sell for.
The calculation is powered by our Instant Home Value Estimate, which uses current market and property price trends to estimate your home’s value with a 90% accuracy rate.Not available
Price/Sqft$366/sqft
Monthly cost
Open Calculator
Description
OPEN HOUSE Sunday, Feb 1 FROM 2-4PM******Welcome to this beautiful Truman-built home in Dawson Landing—a 3-bedroom, 2.5-bathroom gem offering 1,471.70 Sq Ft of comfortable, stylish living. Perfectly positioned across from a lovely green space with picnic tables and a safe play area for kids, this property is an ideal family haven. The main floor features an open-concept layout highlighted by a spacious kitchen with stainless-steel appliances, quartz countertops, pantry, and soft-close cabinetry. A large window overlooking the backyard floods the space with natural light, creating a warm, welcoming feel. The bright living room also showcases expansive windows with tranquil views of the green space, making it a wonderful spot to unwind. Durable LVP/LVT flooring runs throughout the main level. Upstairs, you’ll find three well-planned bedrooms. The primary bedroom includes a private 3-piece ensuite, and roomy walk-in closet. A 4-piece bathroom serves the remaining two bedrooms, and the conveniently located upstairs laundry room simplifies everyday chores. The full-size basement is undeveloped and ready for your ideas, giving you the opportunity to customize the space to your needs. Additional main-level features include a two-piece bathroom, a spacious rear entry with seating, and a sizable closet. Outside, the generous backyard offers a deck with a BBQ gas line—great for summer evenings and family get-togethers. A double detached garage provides extra convenience, and additional street parking. Located only moments from Chestermere Lake, you’ll enjoy easy access to lakeside recreation and beautiful natural surroundings, all while being just a quick drive from Calgary. Make this impressive home yours and enjoy the perfect blend of modern comfort and outdoor lifestyle. Close to parks, schools, and East Hills Shopping Centre, Costco, Walmart & numerous restaurants.
Property Details
Interior
Features
Main Floor
Entrance
18`1" x 19`8"Living Room
42`8" x 44`7"Dining Room
49`6" x 30`11"Kitchen
39`4" x 42`5"Exterior
Features
Parking
Garage spaces 2
Garage type -
Other parking spaces 0
Total parking spaces 2
Property History
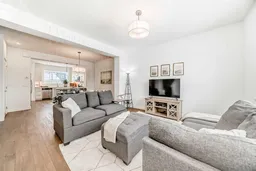 47
47