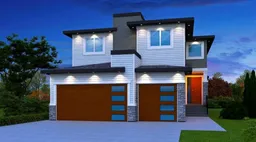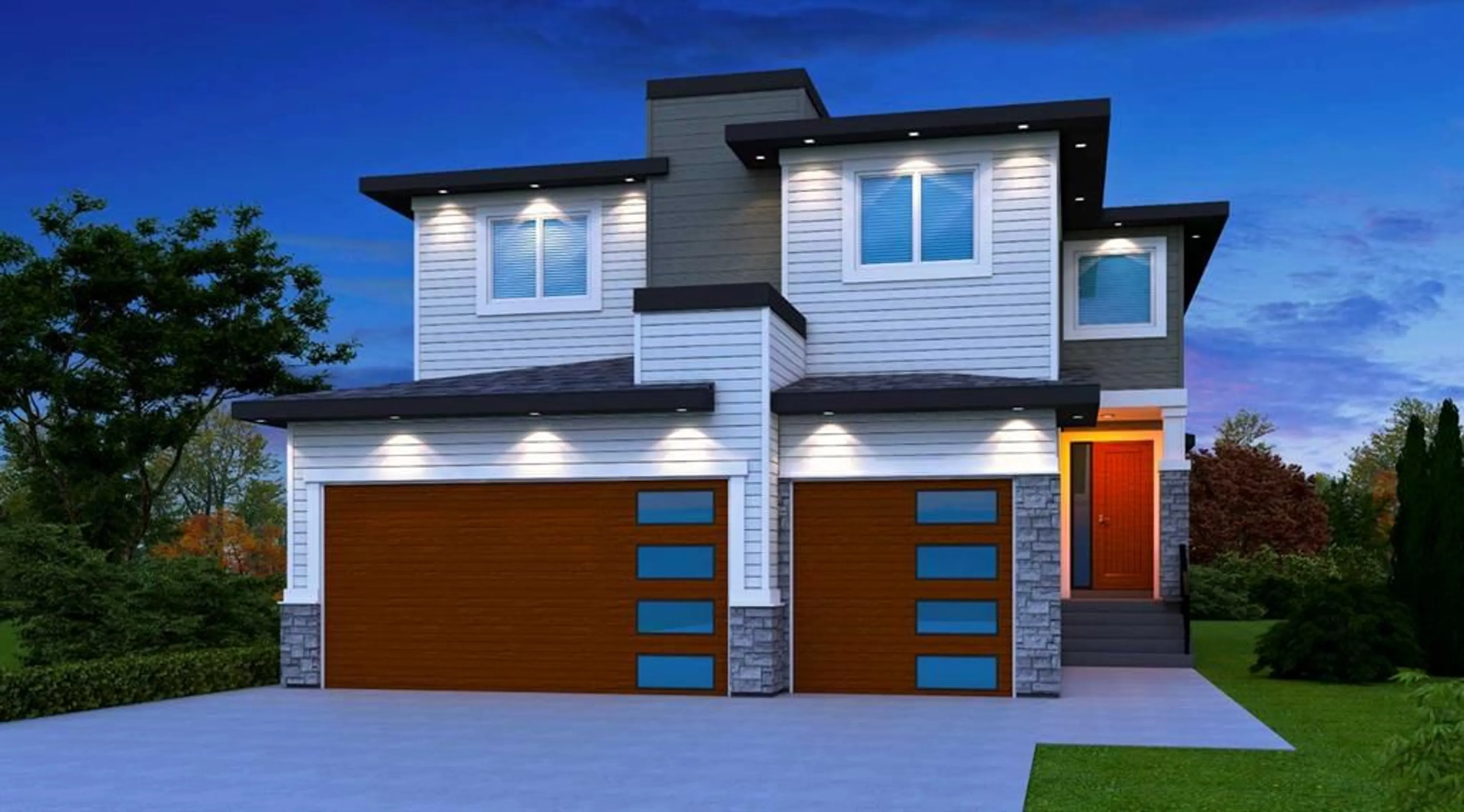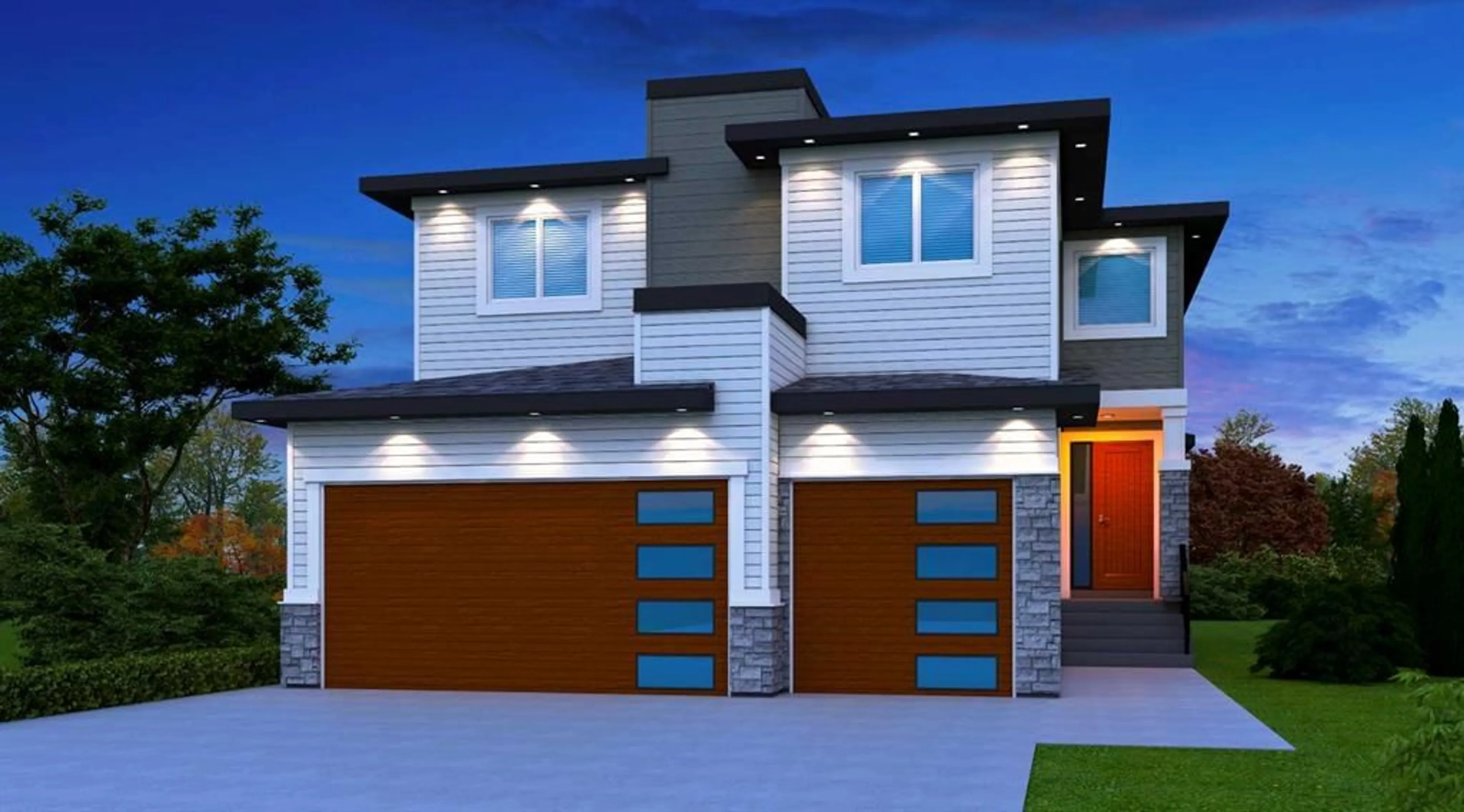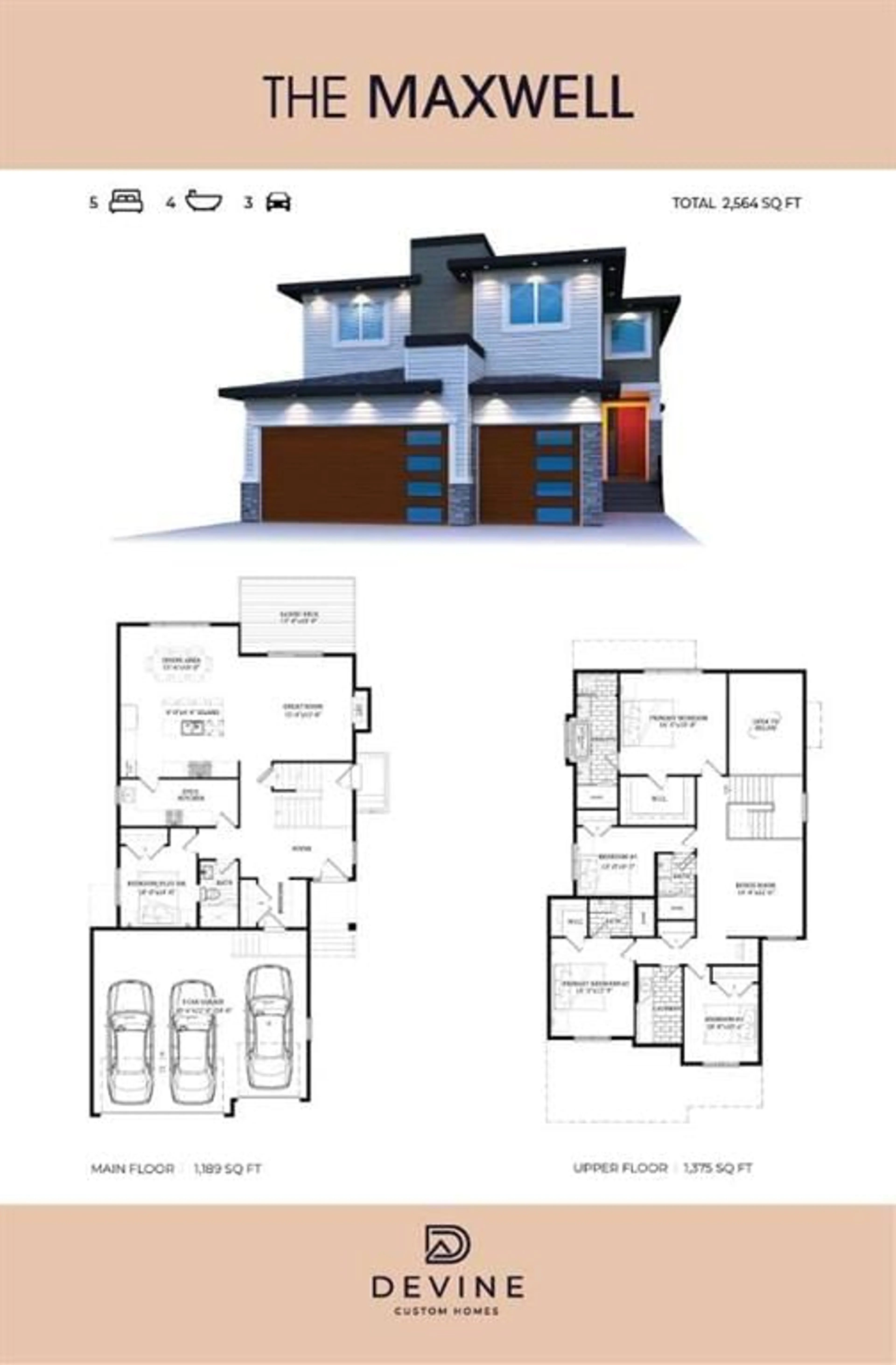105 Waterford Pass, Chestermere, Alberta T1X 3B4
Contact us about this property
Highlights
Estimated valueThis is the price Wahi expects this property to sell for.
The calculation is powered by our Instant Home Value Estimate, which uses current market and property price trends to estimate your home’s value with a 90% accuracy rate.Not available
Price/Sqft$350/sqft
Monthly cost
Open Calculator
Description
Welcome to this beautifully designed over 2,500 sq ft home located in the vibrant and growing community of Waterford, Chestermere. Featuring an open floorplan and elegant finishes throughout, this home offers the perfect blend of comfort, functionality, and style. The main floor boasts a bedroom and full 3-piece bathroom, ideal for guests or multi-generational living. The spacious great room features a striking open-to-above ceiling, flooding the space with natural light and creating a bright, airy atmosphere. From the bonus room upstairs, enjoy views down to the main living area—perfect for modern family living. The chef-inspired main kitchen is complemented by a generously sized spice kitchen, offering convenience and versatility for everyday cooking and entertaining. Upstairs, you’ll find four well-appointed bedrooms, including a primary master suite with a luxurious ensuite and walk-in closet, as well as a secondary master bedroom with its own private ensuite. A spacious bonus room and upstairs laundry complete the upper level, offering practical living spaces for the whole family. The unfinished basement includes a separate side entrance, providing a fantastic opportunity to develop a legal suite or custom basement to suit your needs.
Property Details
Interior
Features
Main Floor
Kitchen
15`6" x 10`0"Dining Room
15`6" x 10`0"Spice Kitchen
15`6" x 6`5"Bedroom
10`0" x 10`8"Exterior
Features
Parking
Garage spaces 3
Garage type -
Other parking spaces 3
Total parking spaces 6
Property History
 4
4




