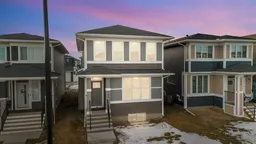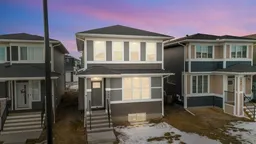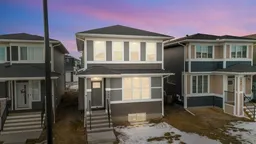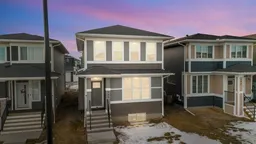AMAZING INVESTMENT/STARTER PROPERTY - Offering over 1800 sq ft of Luxurious Living Space with 4 Bedrooms, 3 FULL Baths & Concrete Parking Pad (easy to convert to garage; subject to city approval) - MAIN FLOOR BEDROOM & FULL BATH - SEPARATE ENTRANCE (Making it ideal for building a legal/illegal suite in the basement; subject to city approval) - Simple and functional Open Floorplan Concept - Main floor offers a BEDROOM & FULL BATH, family room, dining and well designed kitchen with stunning cabinetry, Stainless Steel Appliances, Quartz Countertops and Kitchen Island - The usage of living space on the upper level is immaculate; featuring a large Bonus room, 3 well sized bedroom and 2 FULL baths (ensuite included). Of the 3 bedrooms, 1 is the master that comes with its own ensuite and W.I.C! Easy Access to all the amenities in Chestermere as well as Rainbow Road, 17 Ave SE and Glenmore Trail SE - GREAT VALUE & AMAZING LOCATION
Inclusions: Dishwasher,Dryer,Gas Range,Range Hood,Refrigerator,Washer
 36
36





