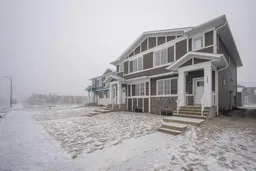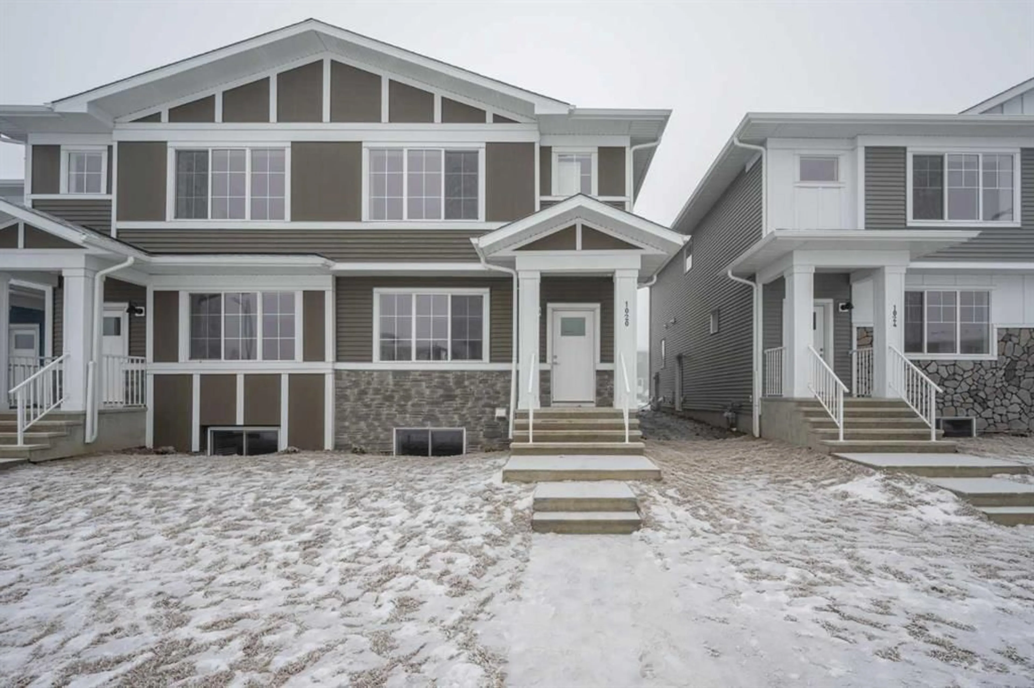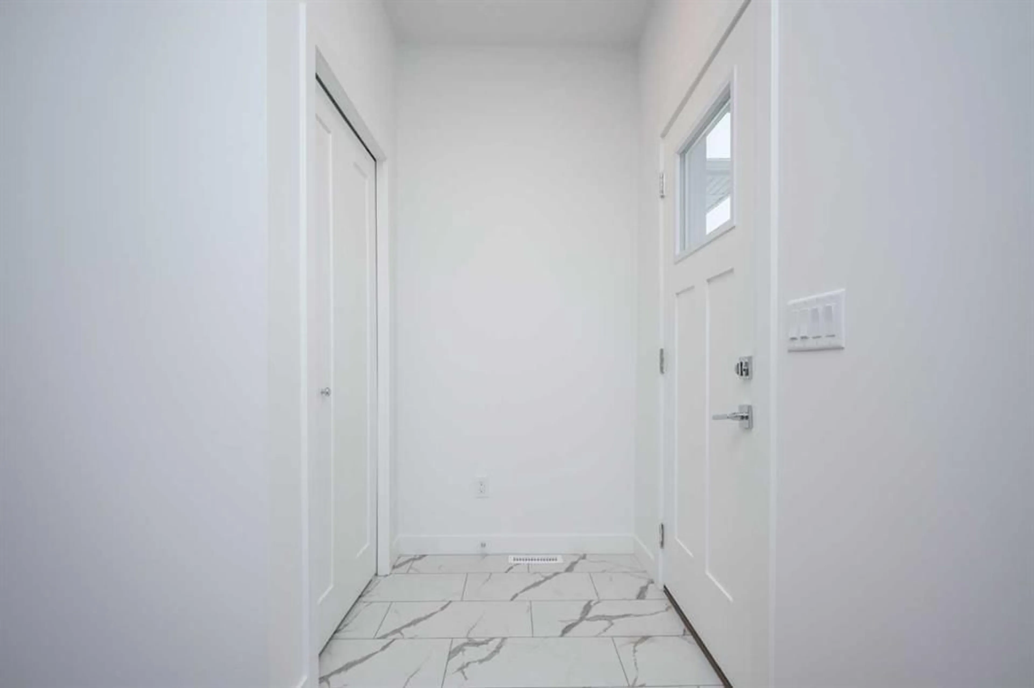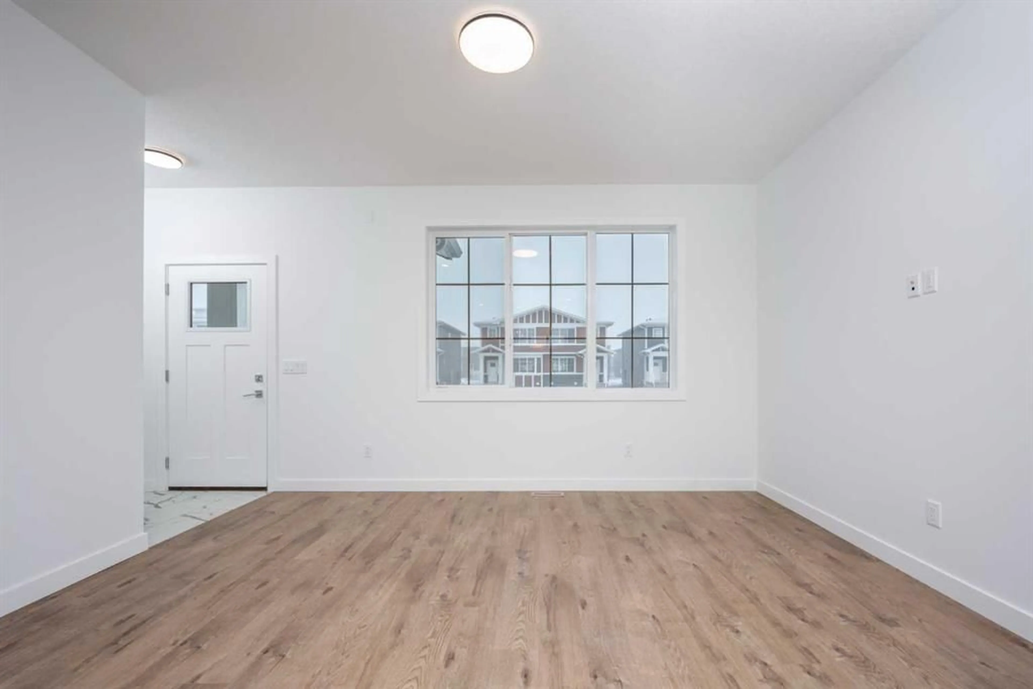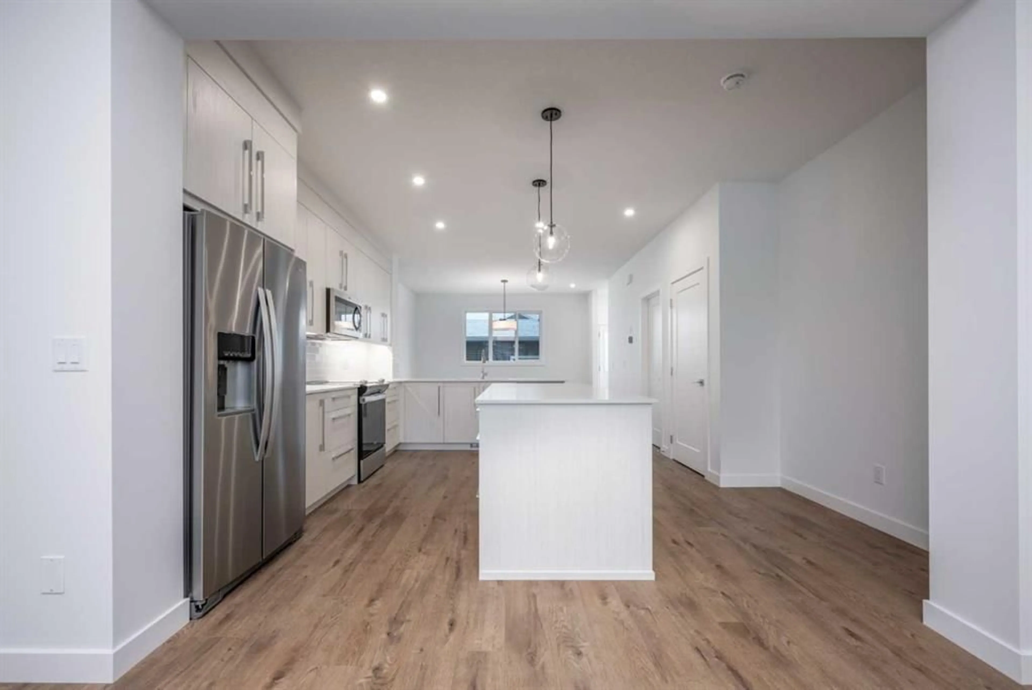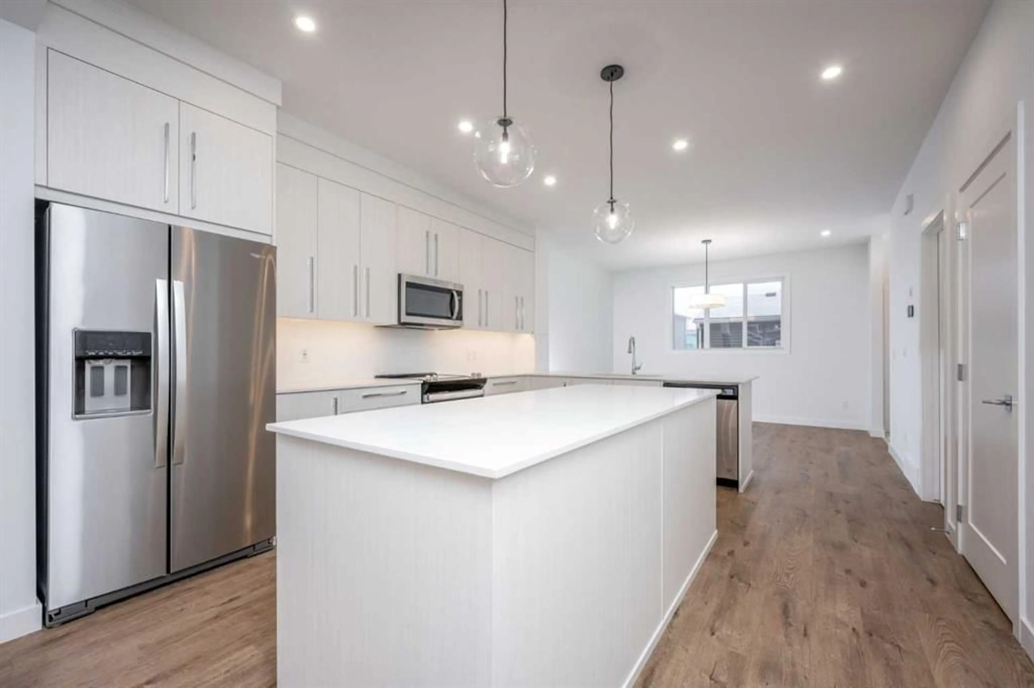1020 West Lakeview Dr, Chestermere, Alberta T1X 2T3
Contact us about this property
Highlights
Estimated valueThis is the price Wahi expects this property to sell for.
The calculation is powered by our Instant Home Value Estimate, which uses current market and property price trends to estimate your home’s value with a 90% accuracy rate.Not available
Price/Sqft$364/sqft
Monthly cost
Open Calculator
Description
Beautiful 4-Bedroom Duplex with Fully Finished Basement in Chelsea, Chestermere. Discover this beautiful duplex offering over 2,450 sq. ft. of total living space in a vibrant, family-friendly community. This modern home is perfect for families, investors, or anyone looking to enjoy both comfort and convenience in a rapidly growing neighborhood. Main & Upper Floors: Open-concept layout filled with natural light a contemporary kitchen with quartz countertops and sleek cabinetry, spacious primary bedroom with private ensuite, two additional bedrooms and a full bathroom including an upstairs laundry for added convenience. The versatile bonus room – ideal for a home office or playroom. The Basement is fully finished with separate side entrance. Includes 1 bedroom, full bath, Laundry room and a large living area perfect for entertainment or a game room. Great potential for rental income or multigenerational living Location Highlights: Minutes from Chestermere Lake, Costco, and the City of Calgary. Easy access to major routes, schools, parks, and shopping. Situated in a thriving, amenity-rich neighborhood with strong growth potential. This property is currently rented, and presents an exceptional opportunity for both investors and future homeowners alike.
Property Details
Interior
Features
Basement Floor
Game Room
27`0" x 13`0"Bedroom
10`0" x 9`11"Laundry
10`0" x 9`11"4pc Bathroom
8`2" x 5`0"Exterior
Features
Parking
Garage spaces 2
Garage type -
Other parking spaces 0
Total parking spaces 2
Property History
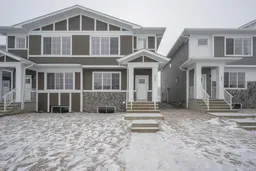 43
43