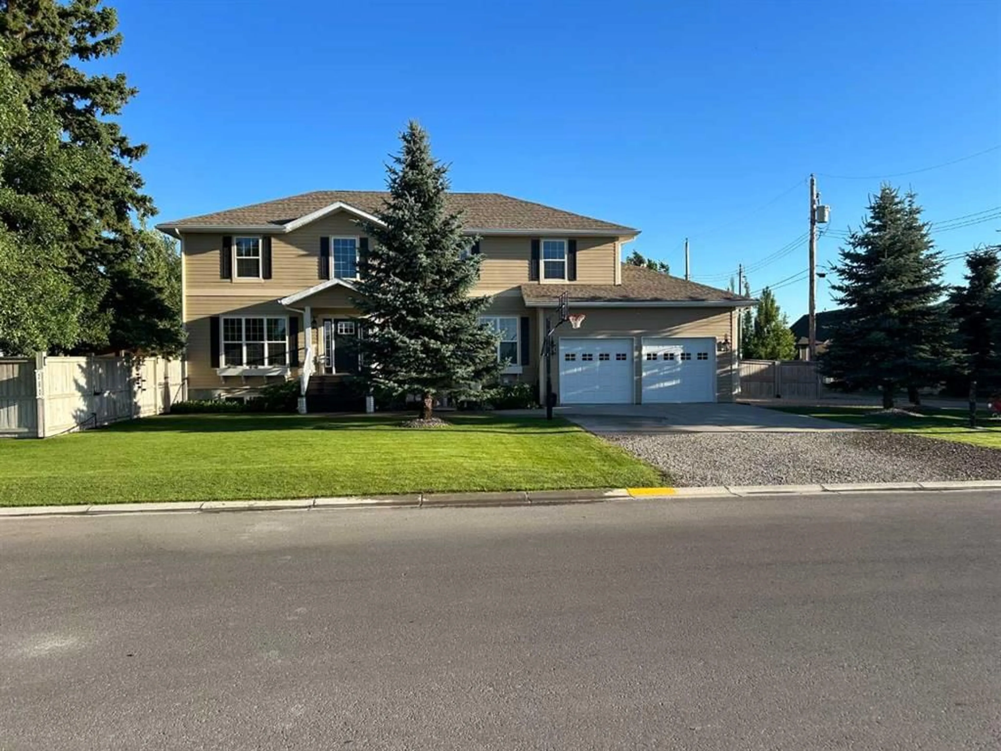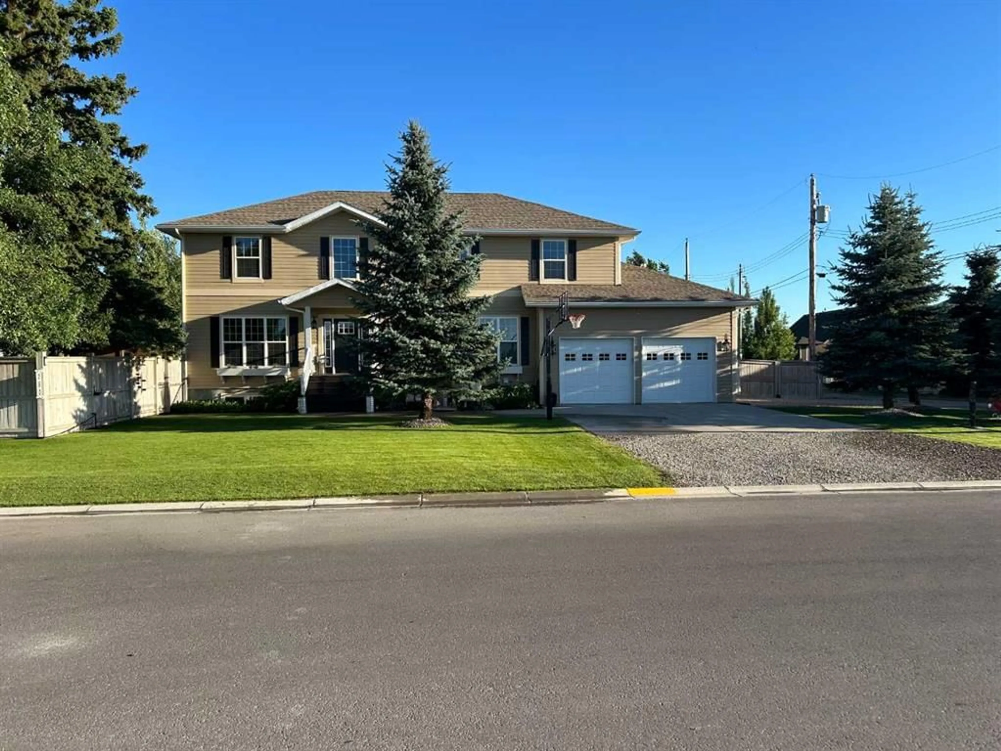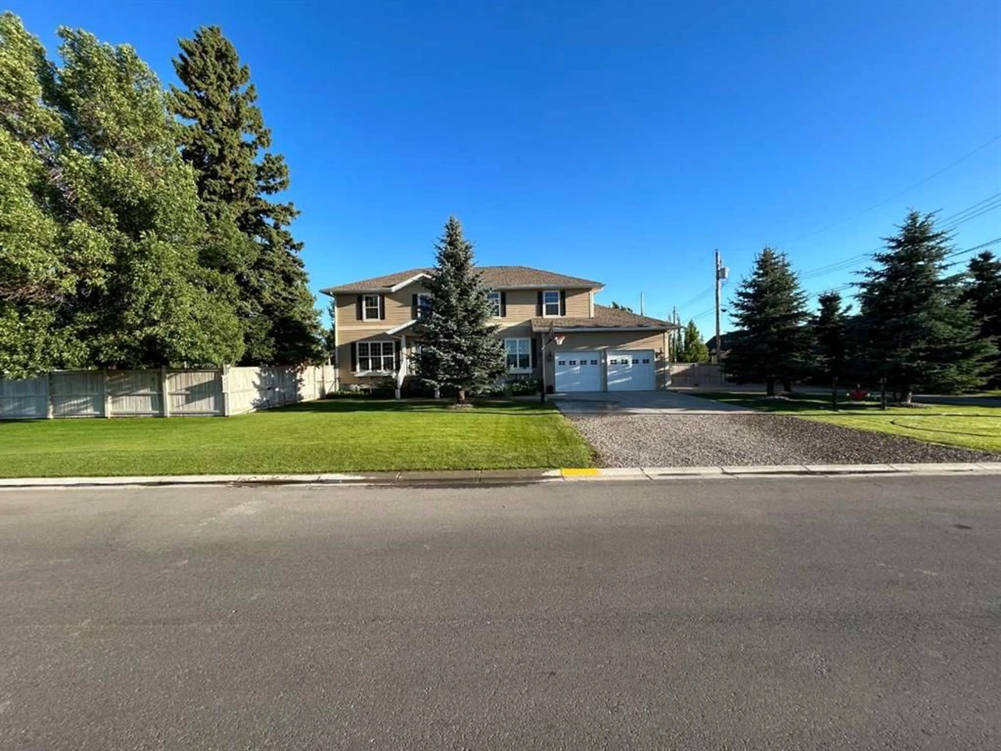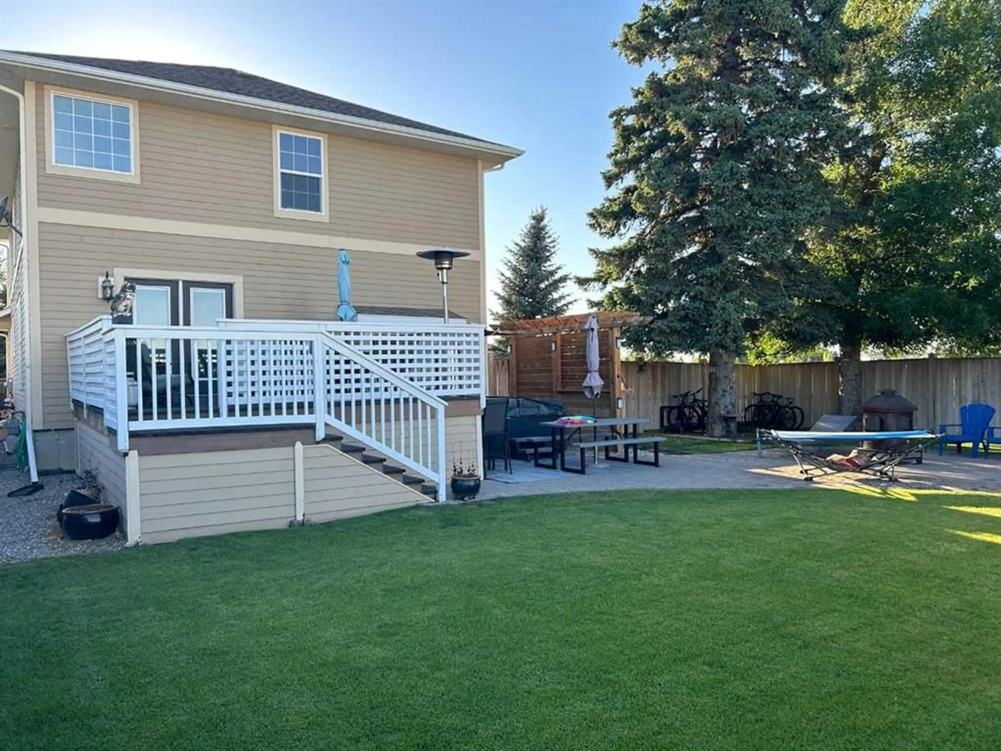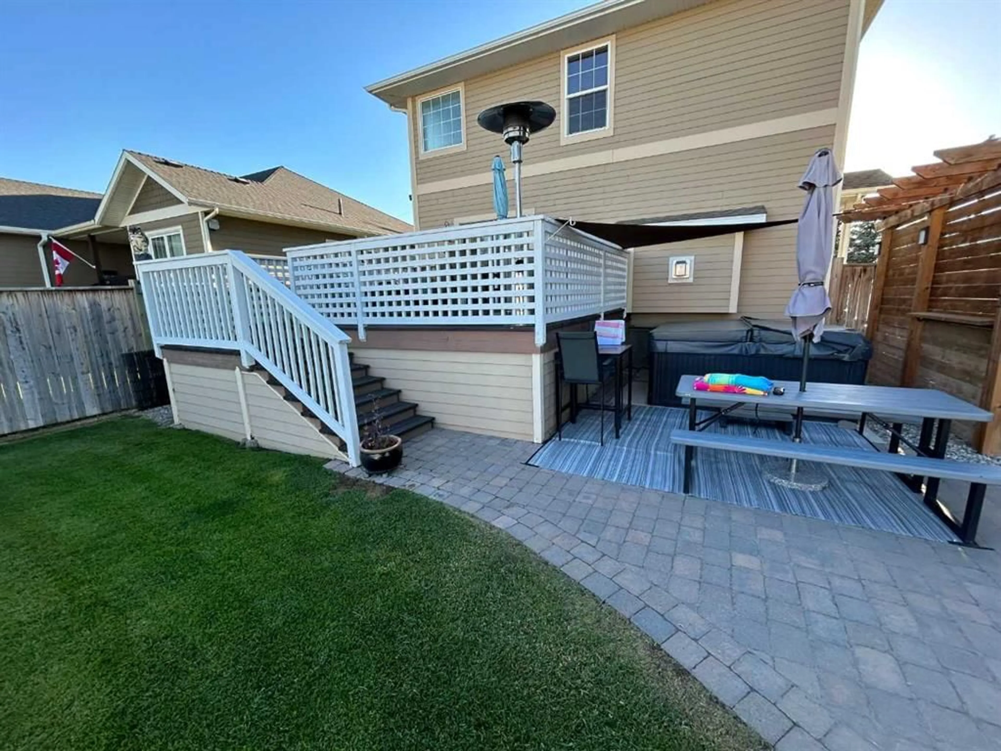280 1 Ave, Magrath, Alberta T0K 1J0
Contact us about this property
Highlights
Estimated valueThis is the price Wahi expects this property to sell for.
The calculation is powered by our Instant Home Value Estimate, which uses current market and property price trends to estimate your home’s value with a 90% accuracy rate.Not available
Price/Sqft$253/sqft
Monthly cost
Open Calculator
Description
This stunning two-story residence offers the perfect blend of space, comfort, and style with over 2,600 sq. ft. of thoughtfully designed living space, plus a fully developed 1,200+ sq. ft. basement. With 6 spacious bedrooms, 4 full bathrooms, and a half bath, this home is ideal for growing families or those who love to host. Step through the vaulted front entry and feel immediately at home. The main floor features a private home office, a cozy living room, a bright plant or piano room, and a convenient laundry area. At the heart of the home is a beautifully appointed, expansive kitchen that flows effortlessly into the sunlit dining and living areas—perfect for entertaining. Outside, the fully landscaped double lot is a true oasis. Enjoy mature trees, a stone patio, a fully fenced yard, and a hot tub for ultimate relaxation. Whether it’s summer barbecues or quiet evenings under the stars, this backyard is built for making memories. Practicality meets luxury with an attached oversized heated double garage, ample parking, an exterior RV power outlet, central A/C, and a storage shed for added convenience. This exceptional property offers the perfect combination of small-town charm and modern living. Don’t miss your chance to make this stunning Magrath home yours!
Property Details
Interior
Features
Second Floor
Walk-In Closet
9`9" x 10`0"Bedroom - Primary
13`4" x 14`0"5pc Ensuite bath
11`5" x 11`9"Bedroom
10`9" x 9`2"Exterior
Features
Parking
Garage spaces 2
Garage type -
Other parking spaces 4
Total parking spaces 6
Property History
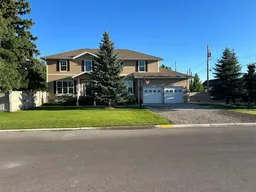 48
48
