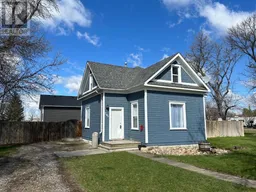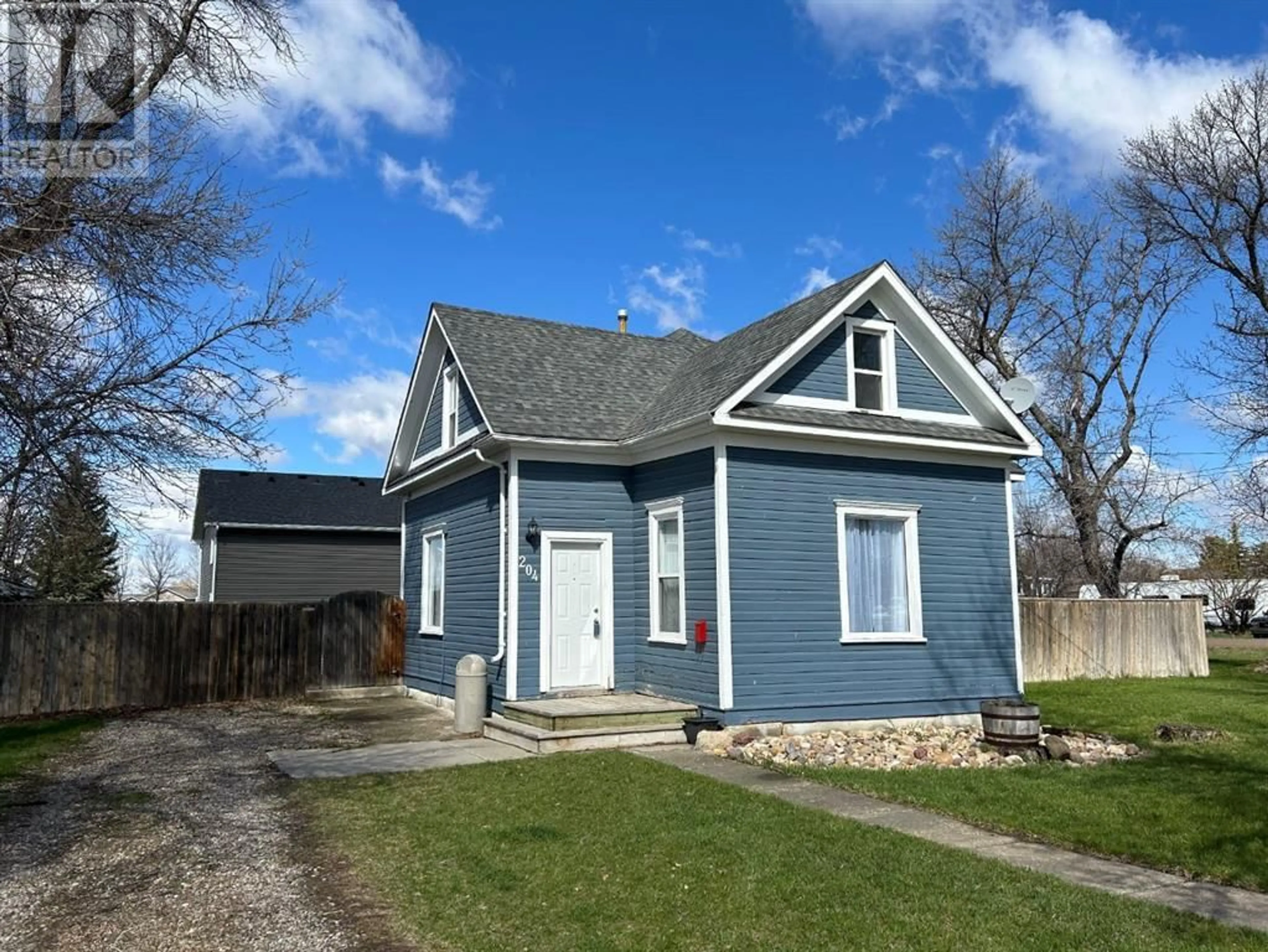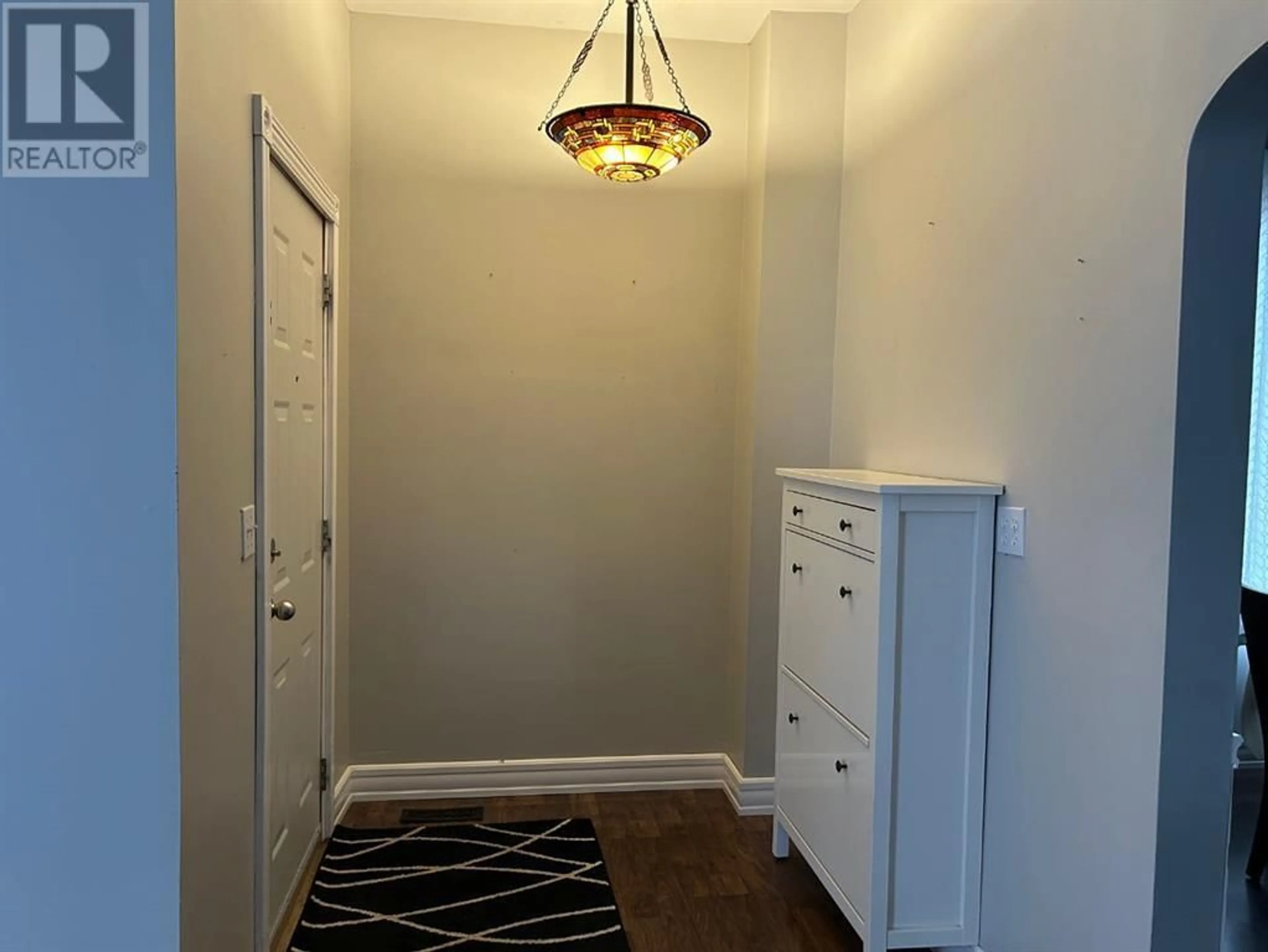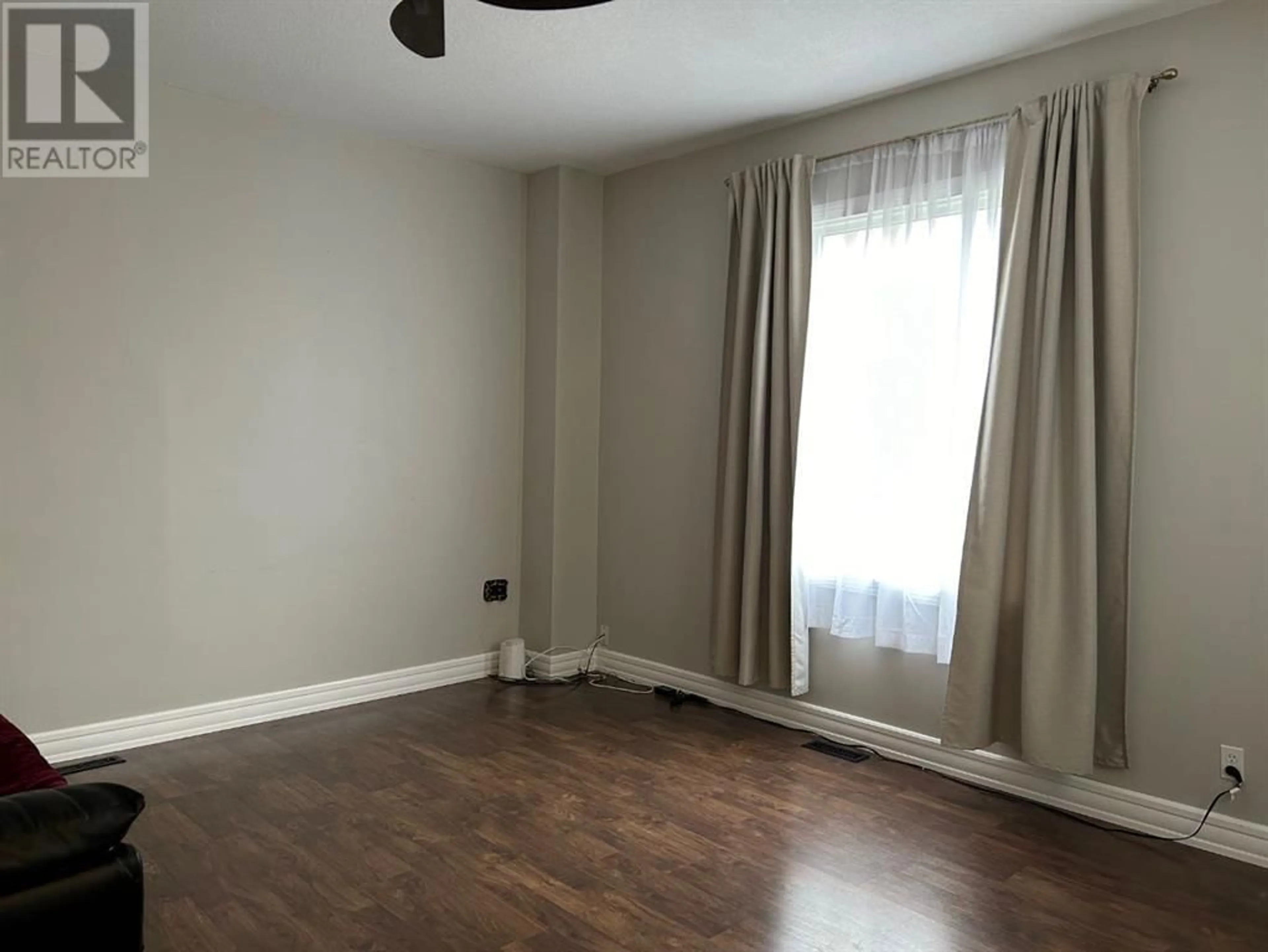204 S 2 Street W, Magrath, Alberta T0K1J0
Contact us about this property
Highlights
Estimated ValueThis is the price Wahi expects this property to sell for.
The calculation is powered by our Instant Home Value Estimate, which uses current market and property price trends to estimate your home’s value with a 90% accuracy rate.Not available
Price/Sqft$151/sqft
Days On Market17 days
Est. Mortgage$1,116/mth
Tax Amount ()-
Description
Early 1900's character home. This beautiful home has many great features like 9.5' ceilings, a LARGE open kitchen/dining area with plenty of cupboard and counter space, and a pantry for lots of storage. It has an inviting living room off the front entrance, and a back room of the back entrance. It has an extra room off the kitchen that could be great for an office, or whatever the need may be. It has main floor laundry, and a renovated main floor bath with a stand alone soaker tub and a separate shower. The 3 bedrooms are located on the upper floor, along with another bathroom, and storage in the unfinished attic. The home is sitting on a crawl space but has a partial basement where the furnace and water tank are located. The roof was re sheeted and shingled about 15 years ago along with smart board fascia installed. The main floor windows were replaced about 11 years ago. There is a large deck that wraps around 3 sides of the house and is great for enjoying the fenced in yard. This home is just east of the Lion's Park, and only a couple blocks from the nature trail entrance. This is an adorable charming home that has had many updates and upgrades over the years and is definitely worth checking out! (id:39198)
Property Details
Interior
Features
Second level Floor
3pc Bathroom
9.92 ft x 7.92 ftPrimary Bedroom
11.92 ft x 11.83 ftBedroom
11.33 ft x 7.33 ftBedroom
11.92 ft x 9.75 ftExterior
Parking
Garage spaces 3
Garage type Other
Other parking spaces 0
Total parking spaces 3
Property History
 31
31




