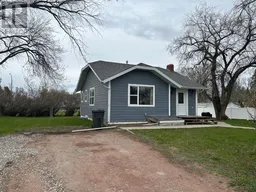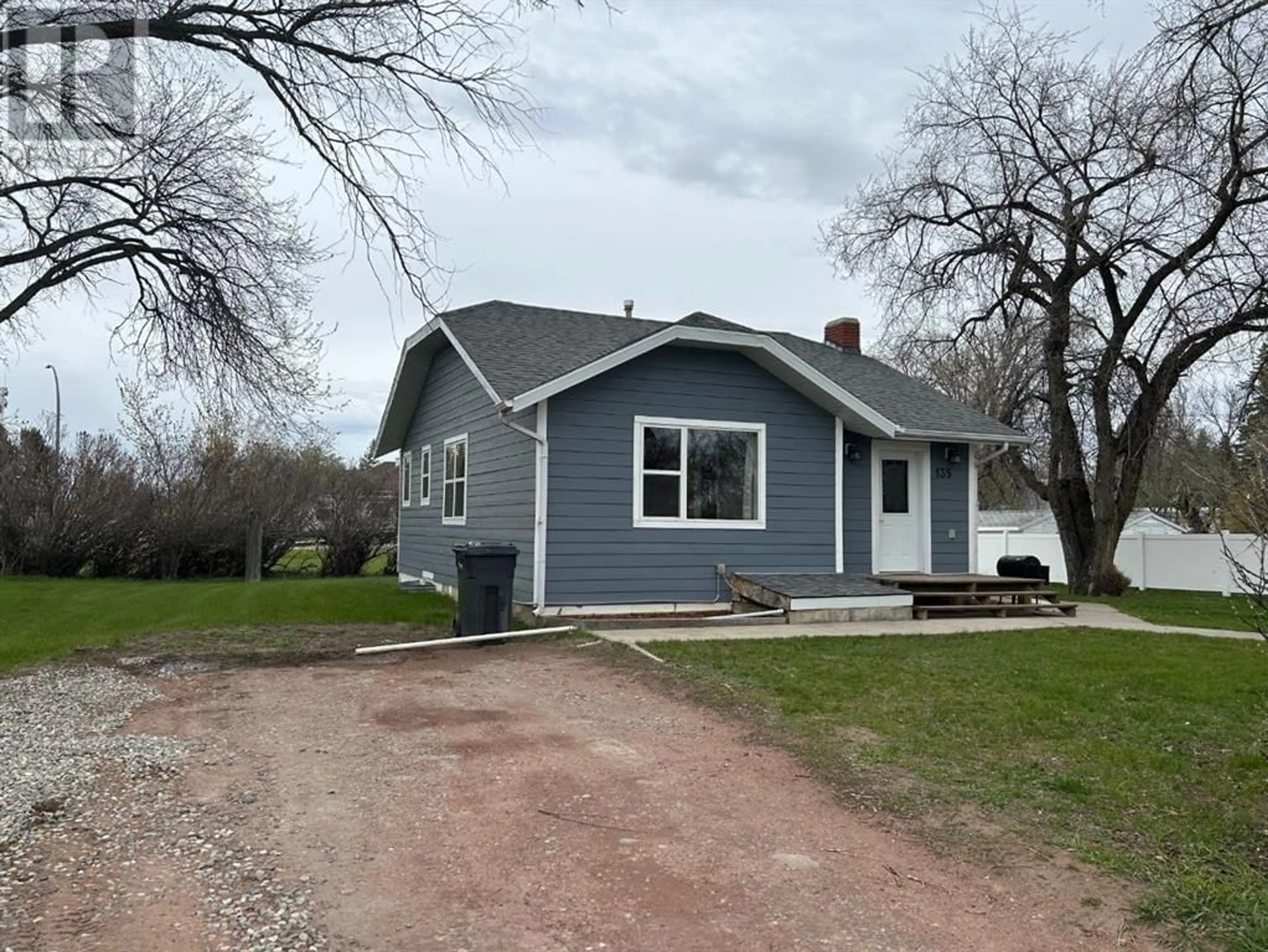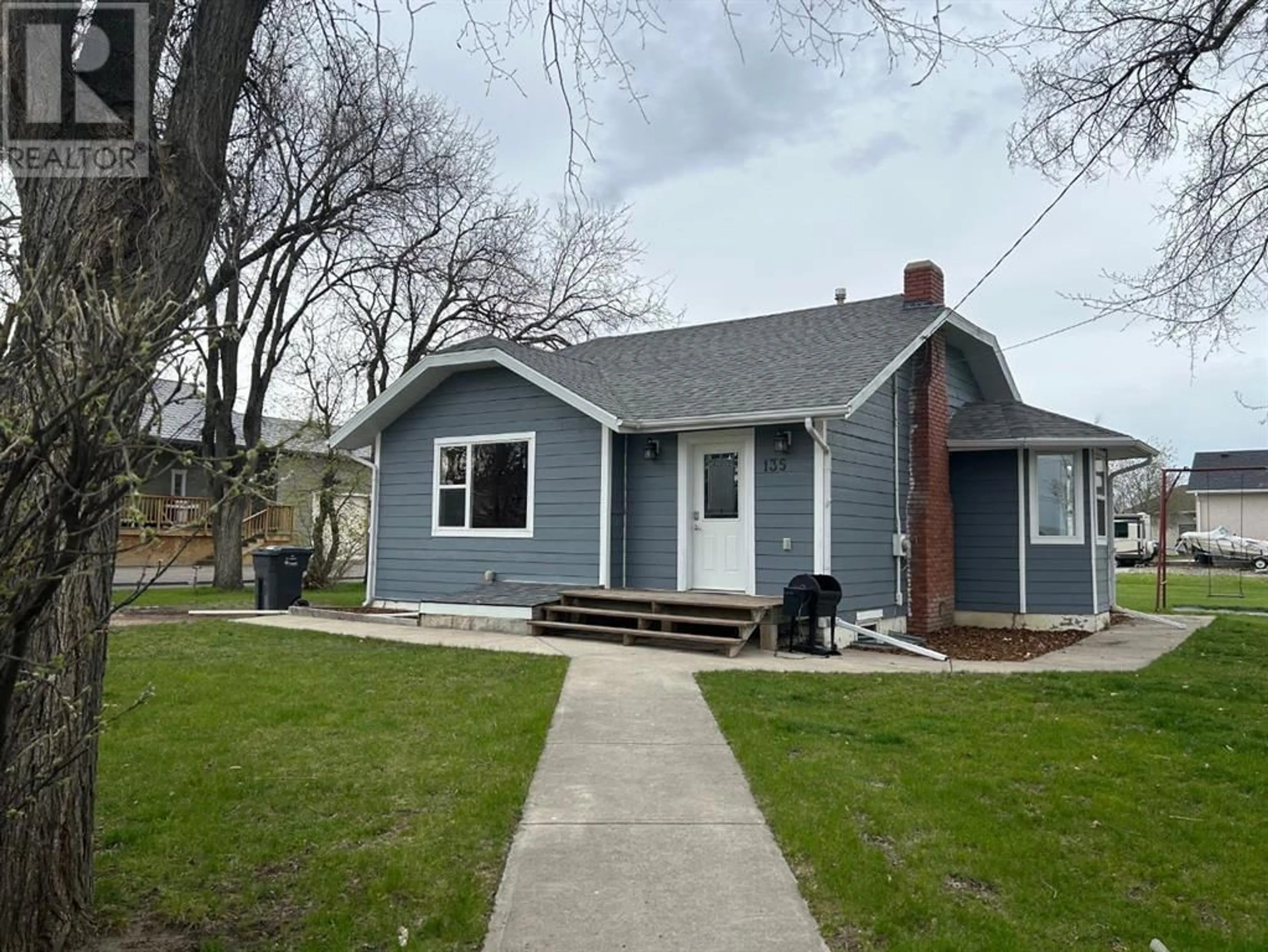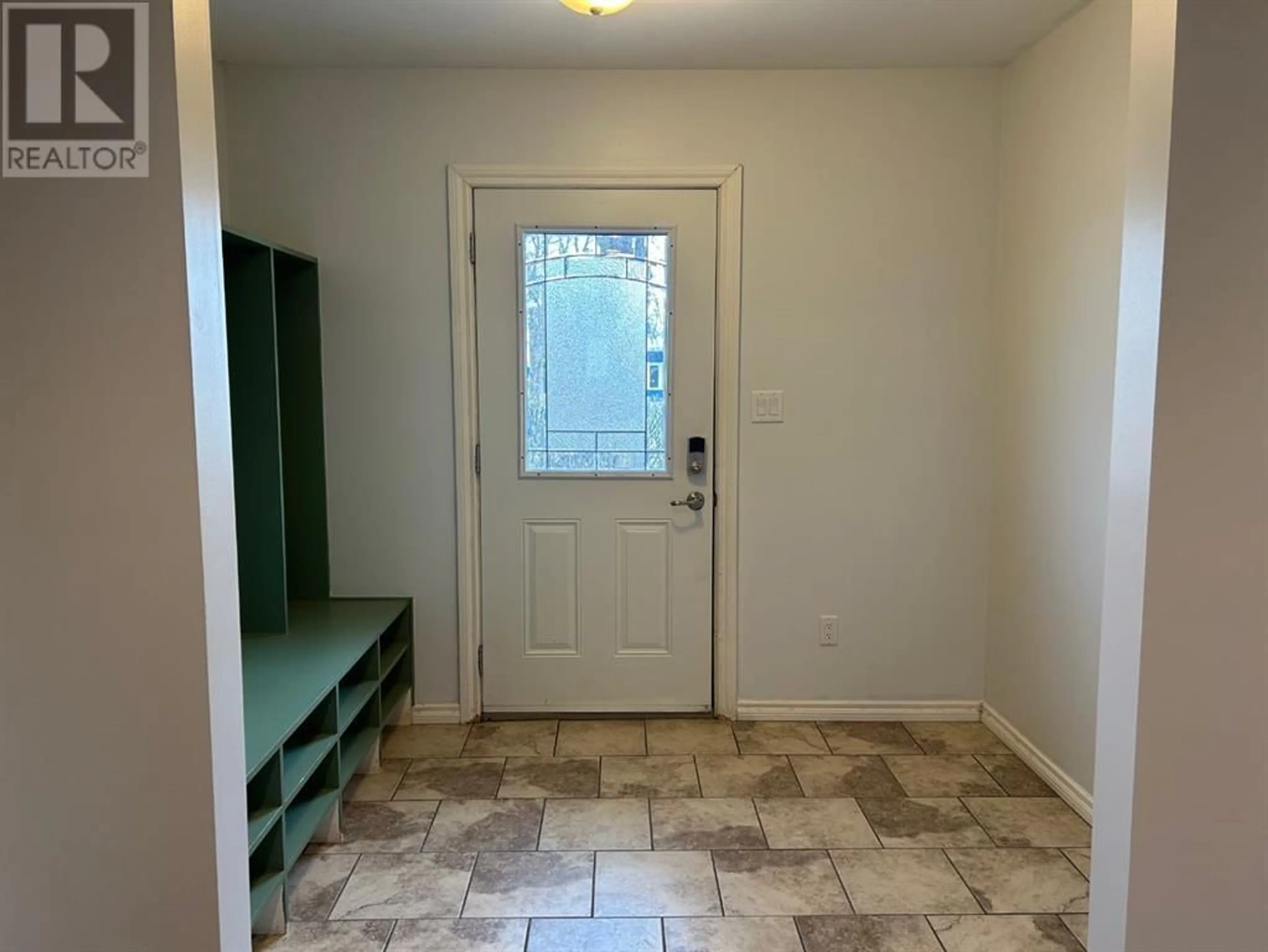135 W 2 Avenue S, Magrath, Alberta T0K1J0
Contact us about this property
Highlights
Estimated ValueThis is the price Wahi expects this property to sell for.
The calculation is powered by our Instant Home Value Estimate, which uses current market and property price trends to estimate your home’s value with a 90% accuracy rate.Not available
Price/Sqft$270/sqft
Days On Market14 days
Est. Mortgage$1,095/mth
Tax Amount ()-
Description
Cute bungalow home in a fantastic location! Lots of updates and upgrades have been done to this home over the years including extensive renovations to the exterior. The foundation was excavated to install weeping tile, foundation membrane and a back flow valve, also all windows on the main floor, Hardie board and smart trim (installed about 7 years ago) and asphalt shingles (installed about 8 years ago). The home features a spacious front entrance with adorable built-in lockers, an inviting living room with a decorative fireplace (plumbed but not functioning), and a primary bedroom with a HUGE walk-in closet. There is a second bedroom on the main floor as well, along with a bathroom, the kitchen, and a cute eating nook with built-in benches. The basement includes a third bedroom, another bathroom, laundry area, family room, and storage. The yard is large and beautiful surrounded by trees and bushes with the potential to build a detached garage or outbuilding. This is a perfect starter home, rental property, or a chance to downsize. Come check it out! (id:39198)
Property Details
Interior
Features
Main level Floor
4pc Bathroom
7.25 ft x 6.25 ftKitchen
11.83 ft x 8.83 ftOther
9.33 ft x 6.00 ftLiving room
15.75 ft x 11.83 ftExterior
Parking
Garage spaces 3
Garage type Other
Other parking spaces 0
Total parking spaces 3
Property History
 30
30




