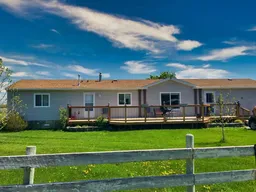Welcome to this inviting 3-bedroom, 2-bathroom home that blends comfort, accessibility, and small-town charm. Thoughtfully designed for ease of entry, the front entrance features customized steps with a reduced height—a subtle but important feature that makes coming and going easier for those who appreciate a gentler climb.
Inside, the home offers a bright, open layout with spacious living areas, a well-equipped kitchen, and two full bathrooms—perfect for everyday conveniences or entertaining family and friends. The three bedrooms offer flexibility for guests, hobbies, or a cozy reading room.
Step outside and enjoy the outdoors on the large front and back decks, perfect for morning coffee, summer barbecues, or simply relaxing in the fresh air. The generous yard offers plenty of space to add a garden, pool, workshop, or other personal touches to truly make it your own.
Located in a warm and welcoming community that values connection, you'll find plenty of opportunities to get involved. Whether it’s joining the local quilting club, attending senior dinners, or taking part in seasonal events, this is a town where you can truly feel at home.
Nature lovers will appreciate being just a short drive from stunning Waterton National Park, with its scenic trails, wildlife, and peaceful views. The nearby Waterton Reservoir offers summer swimming and kayaking, while Payne Lake, also close by, is a local favourite for fishing and relaxation.
Whether you're downsizing, retiring, or simply seeking a summer home with a relaxing lifestyle surrounded by nature and community spirit, this home is the perfect place to settle in and enjoy.
Inclusions: Dishwasher,Dryer,Electric Stove,Freezer,Microwave,Refrigerator,Washer,Window Coverings
 25Listing by pillar 9®
25Listing by pillar 9® 25
25


