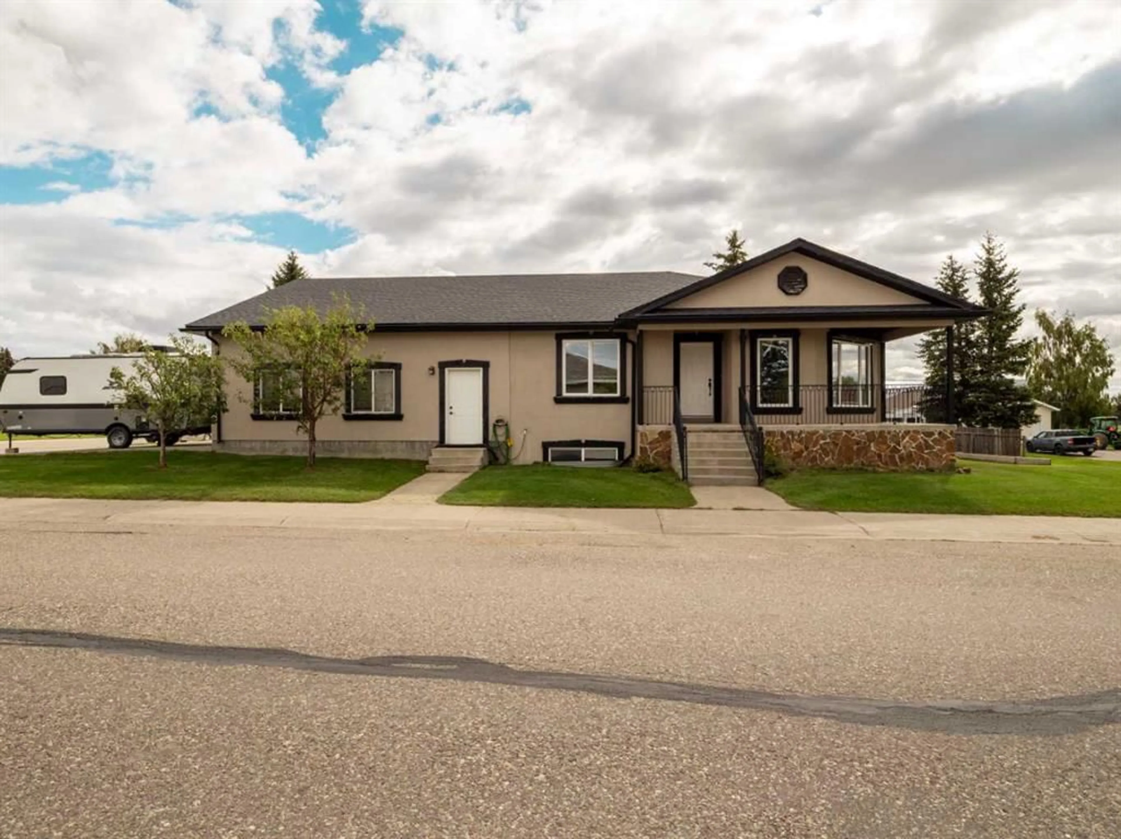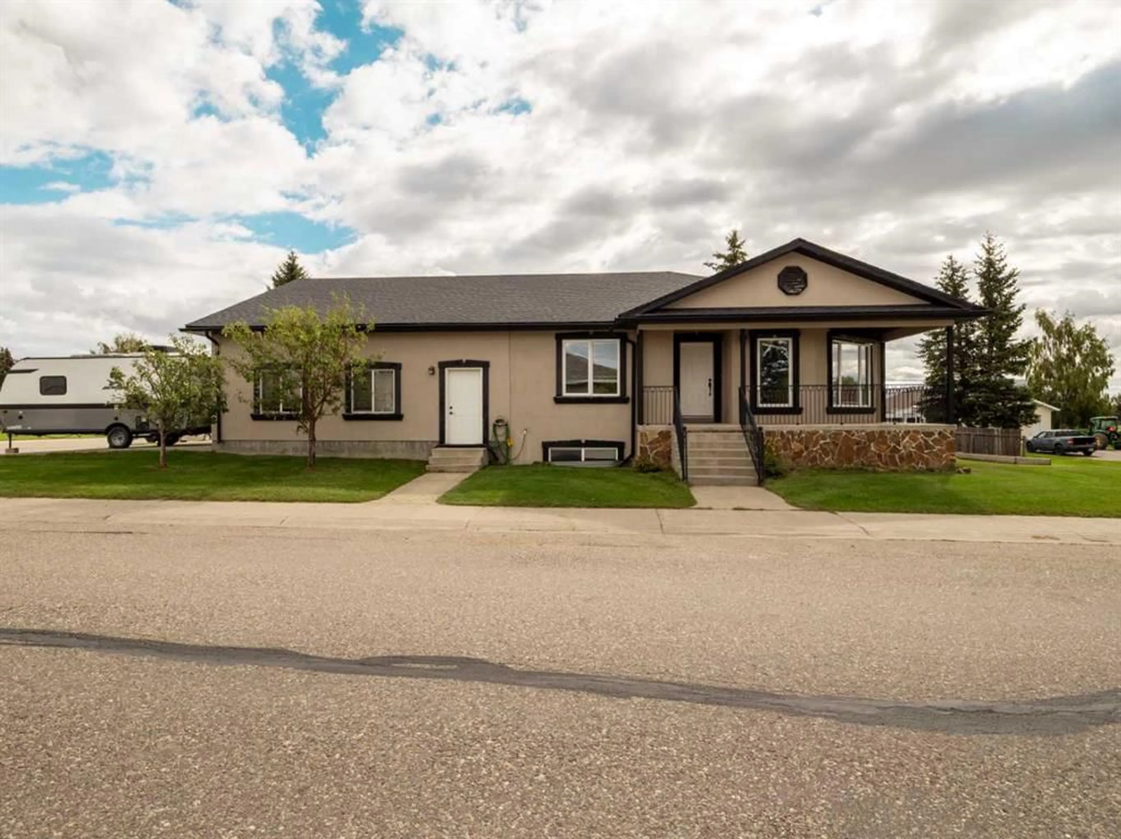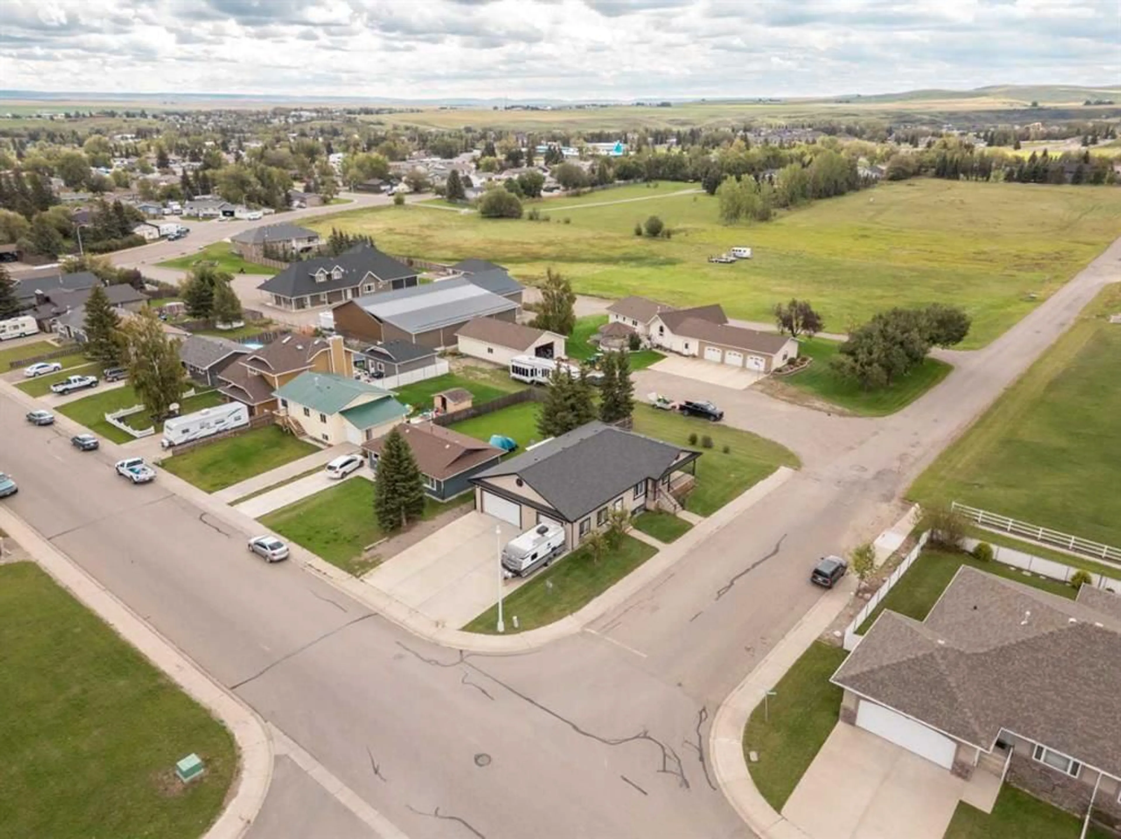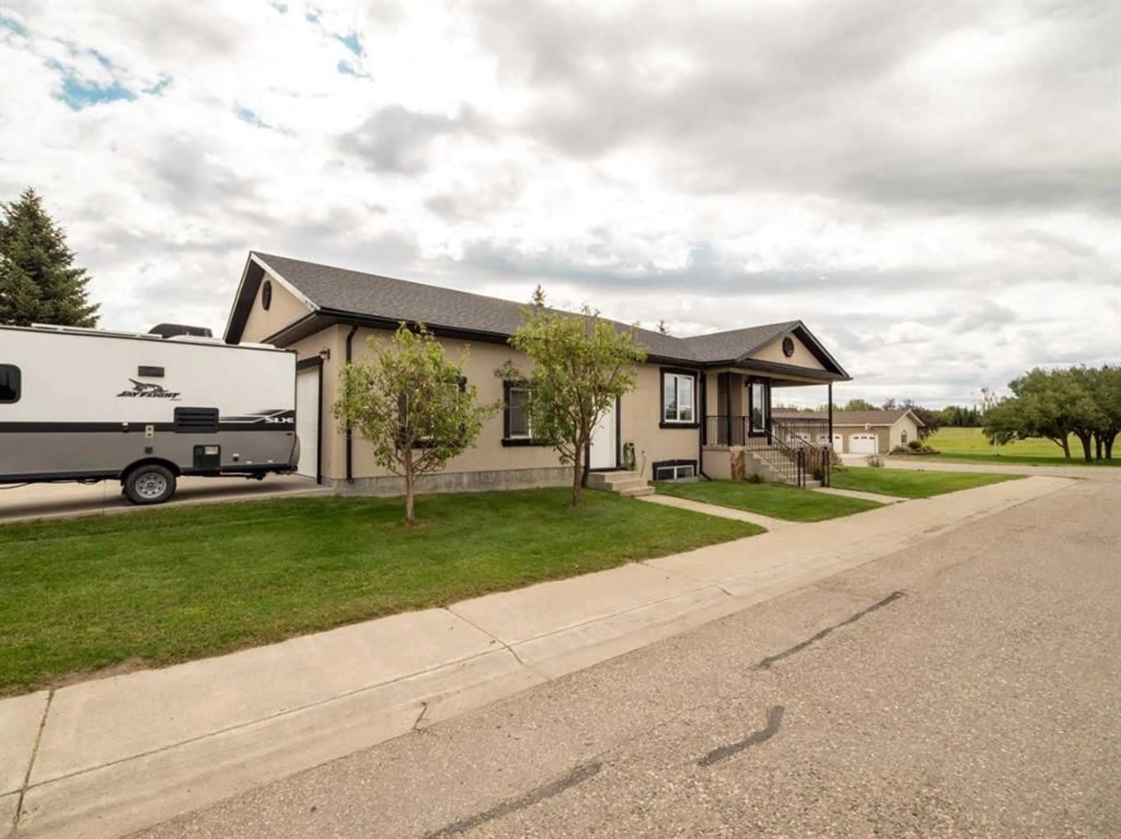996 2 Ave, Cardston, Alberta T0K0K0
Contact us about this property
Highlights
Estimated valueThis is the price Wahi expects this property to sell for.
The calculation is powered by our Instant Home Value Estimate, which uses current market and property price trends to estimate your home’s value with a 90% accuracy rate.Not available
Price/Sqft$347/sqft
Monthly cost
Open Calculator
Description
Welcome home to comfort, quality, and peace of mind in this inviting 3-bed, 2.5-bath home featuring a large attached triple car garage. Located in a quiet neighborhood on Cardston’s west side, this home has recent hail-repair updates including brand-new: shingles, skylights, eavestroughs, downspouts and more! Built with insulated concrete forms (ICF), this home feels solid and peaceful, providing excellent energy efficiency and a noticeably quiet interior, especially when the Southern Alberta winds roar! Inside, hardwood floors welcome you into the open-concept kitchen and living area, where beautiful cabinetry, stainless steel appliances, and a central island create the perfect space for cooking, gathering, and making memories with family and friends. Downstairs, in-floor heating keeps the lower level cozy through Alberta winters. The spacious storage room and cold room are ideal for food storage, canning, or keeping household items neatly organized. The oversized main bath with its relaxing soaker tub gives you a wonderful place to unwind at the end of the day. The attached oversized triple-car garage offers plenty of room for vehicles, hobbies, and gear—making everyday life easier and more organized. With its solid construction, thoughtful updates, and warm, welcoming feel—all set in a quiet, family-friendly neighborhood—this home is a rare find. Call your favorite REALTOR® to see it today! ??
Property Details
Interior
Features
Basement Floor
3pc Bathroom
7`7" x 5`11"Bedroom
11`1" x 15`3"Bedroom
11`0" x 14`8"Game Room
25`1" x 16`10"Exterior
Parking
Garage spaces 3
Garage type -
Other parking spaces 3
Total parking spaces 6
Property History
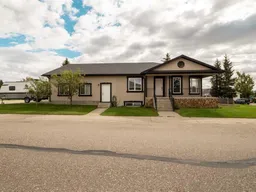 46
46
