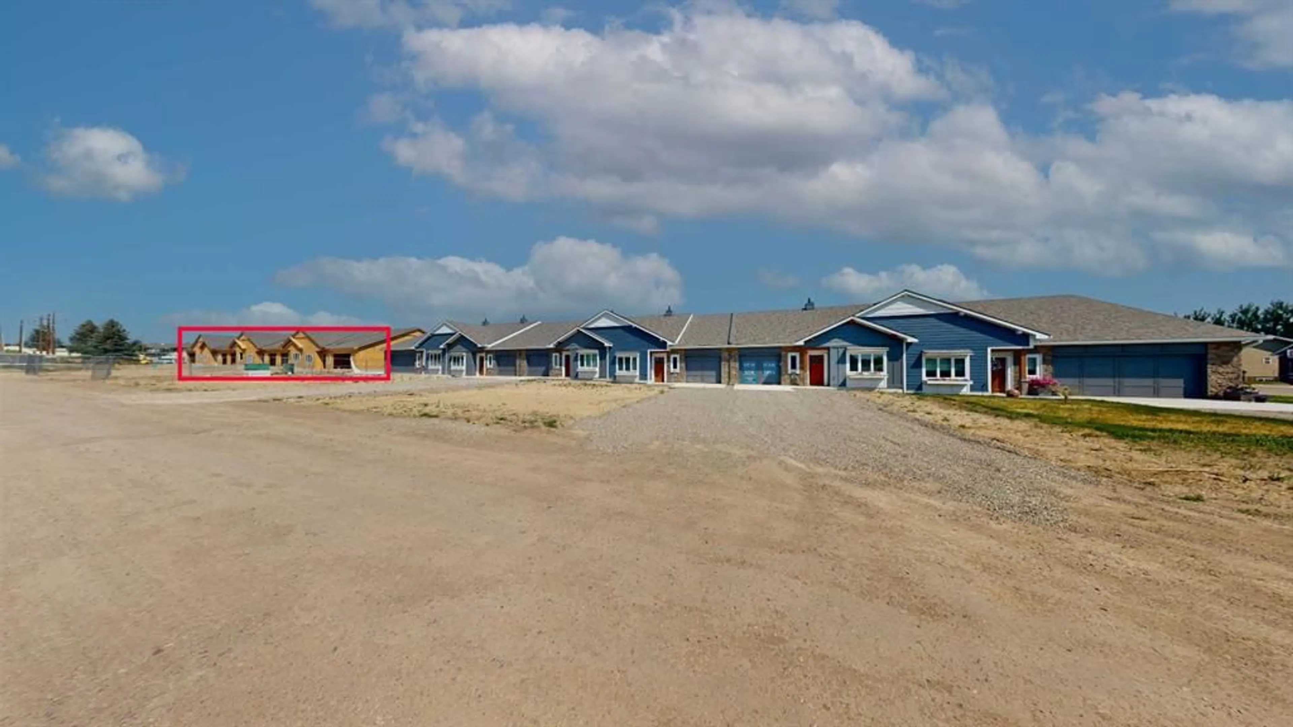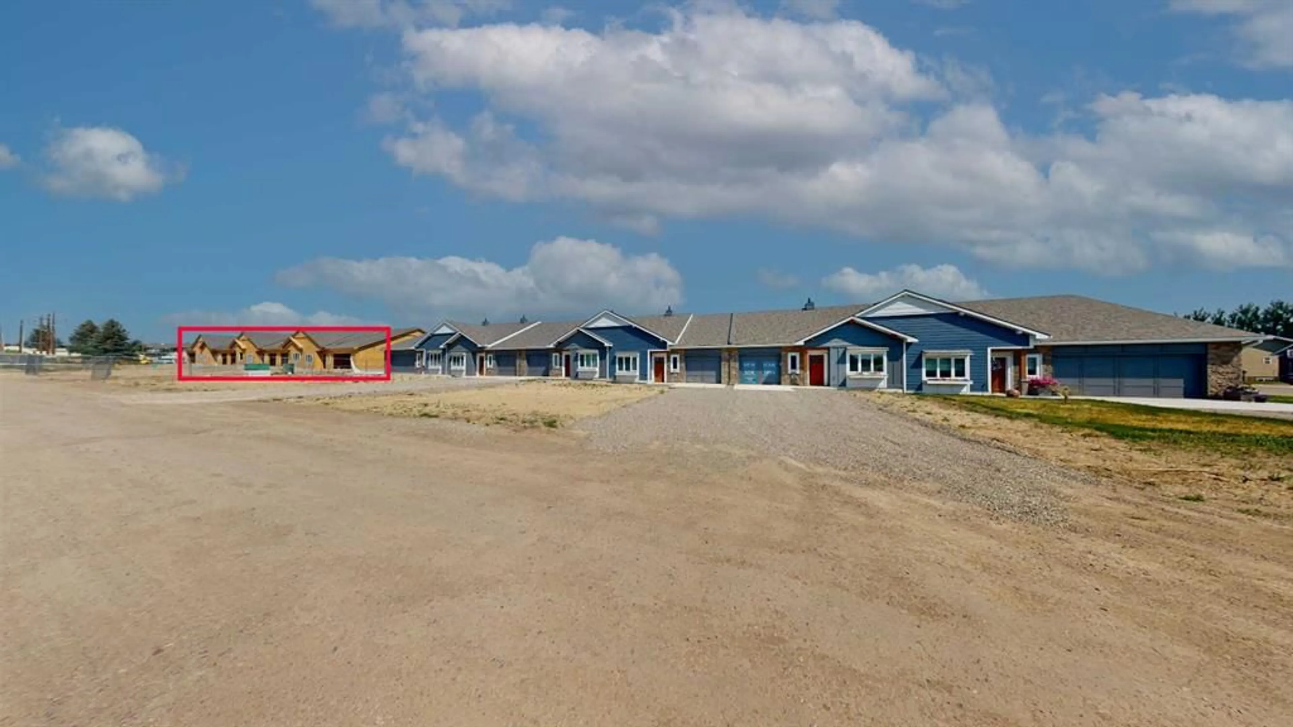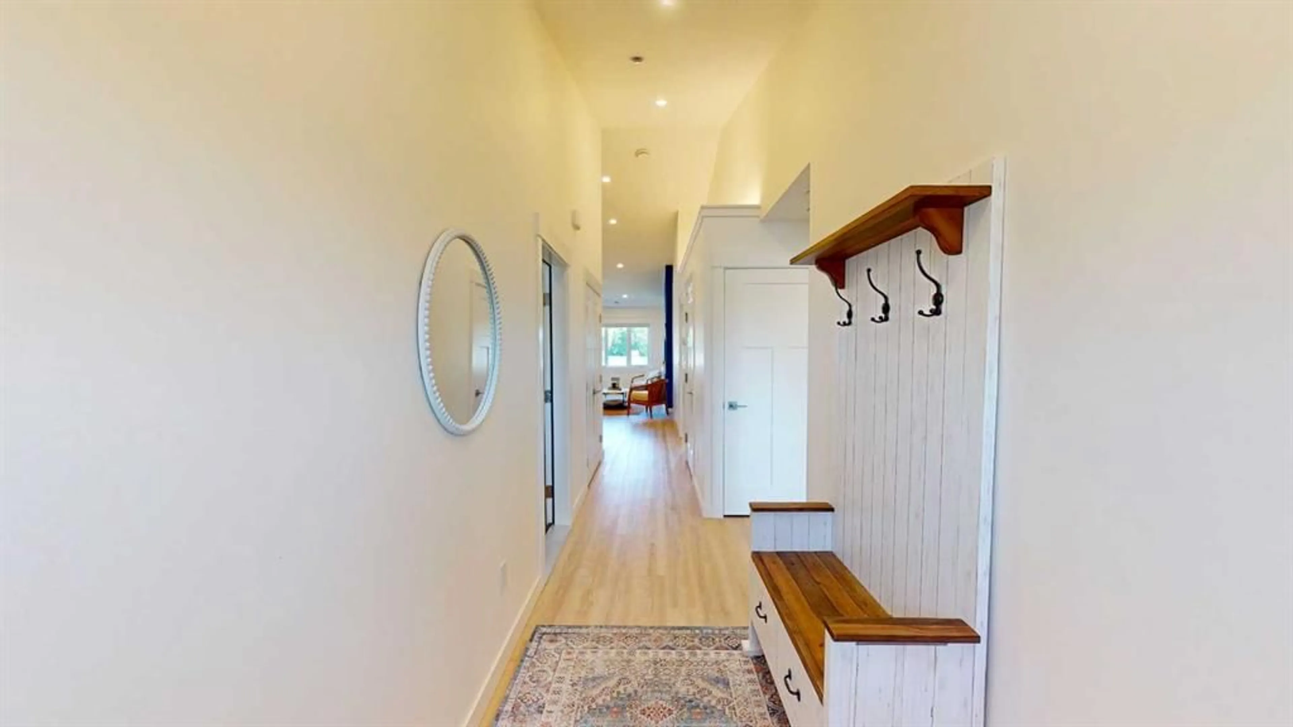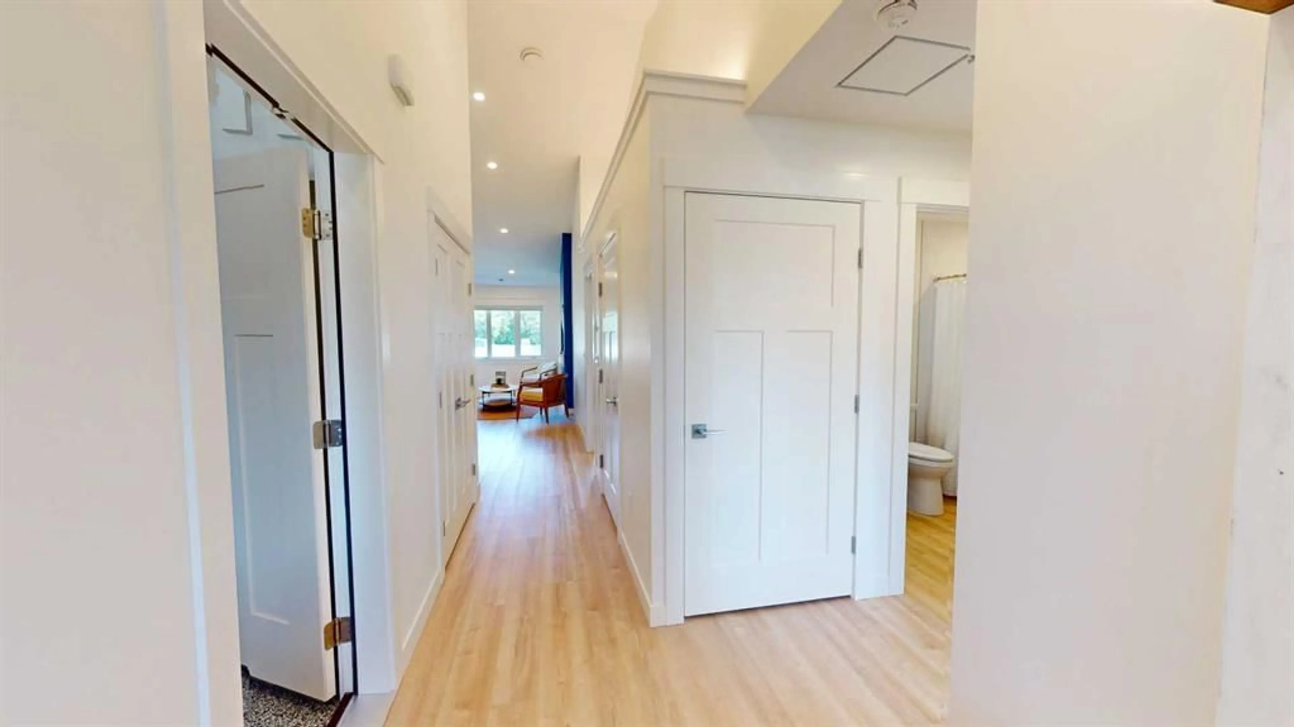Contact us about this property
Highlights
Estimated valueThis is the price Wahi expects this property to sell for.
The calculation is powered by our Instant Home Value Estimate, which uses current market and property price trends to estimate your home’s value with a 90% accuracy rate.Not available
Price/Sqft$332/sqft
Monthly cost
Open Calculator
Description
The Poplar at Cottonwood Creek offers 2 bedrooms, 2 bathrooms, and 1,173 sq. ft. of sophisticated, MAINTENANCE FREE living designed for the active adult seeking both comfort and LONG TERM PEACE OF MIND. This residence features a true NO-STEP, NO-BARRIER LAYOUT from the OVERSIZED single garage through the entire main floor, with spacious 36-inch doorways and an open, future-proof design. High end, multizone in-floor radiant heating provides consistent, energy-efficient warmth, while the heat recovery ventilation system ensures fresh, clean air throughout the home, and a rough-in for air conditioning adds convenience for those warmer months. Fall in love with the high vaulted ceilings, large windows, and an open-concept layout that create a bright and inviting atmosphere ideal for daily relaxation or hosting company. The chef’s kitchen includes a central island, generous counter space, ample cabinetry, and a large pantry that seamlessly flows into the dining and living areas. The primary suite offers a spacious retreat with a vaulted ceiling and a spa-like ensuite featuring a premium curbless walk-in shower and an accessible toilet. A second bedroom with a full four-piece main bath right outside its door, and convenient stacked laundry complete this efficient and functional floor plan. Outside, a durable concrete patio extends from the dining area and offers the perfect space for enjoying private time or spending time with neighbours/hosting a barbecue. Located in the heart of Cardston, Cottonwood Creek provides close access to local amenities, beautiful parks, the Lee Creek Valley Golf Course, and historical attractions such as the Remington Carriage House Museum and the striking architecture of the Cardston Alberta Temple. Nature lovers will appreciate being only a short and scenic 30-40min drive from Waterton Lakes National Park and the iconic Chief Mountain, which offer endless opportunities for day trips, hiking, and exploration. With high-efficiency systems, premium construction, and future-proof design principles throughout, The Poplar delivers a rare opportunity to downsize without compromise. Book your private showing today and INQUIRE ABOUT THE BUILDERS CURRENT UPGRADE INCENTIVES. *SEE THE 3D TOUR*
Property Details
Interior
Features
Main Floor
4pc Bathroom
3pc Ensuite bath
Bedroom
10`10" x 10`3"Bedroom - Primary
12`0" x 13`3"Exterior
Features
Parking
Garage spaces 1
Garage type -
Other parking spaces 1
Total parking spaces 2
Property History
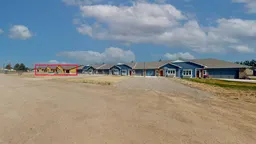 36
36
