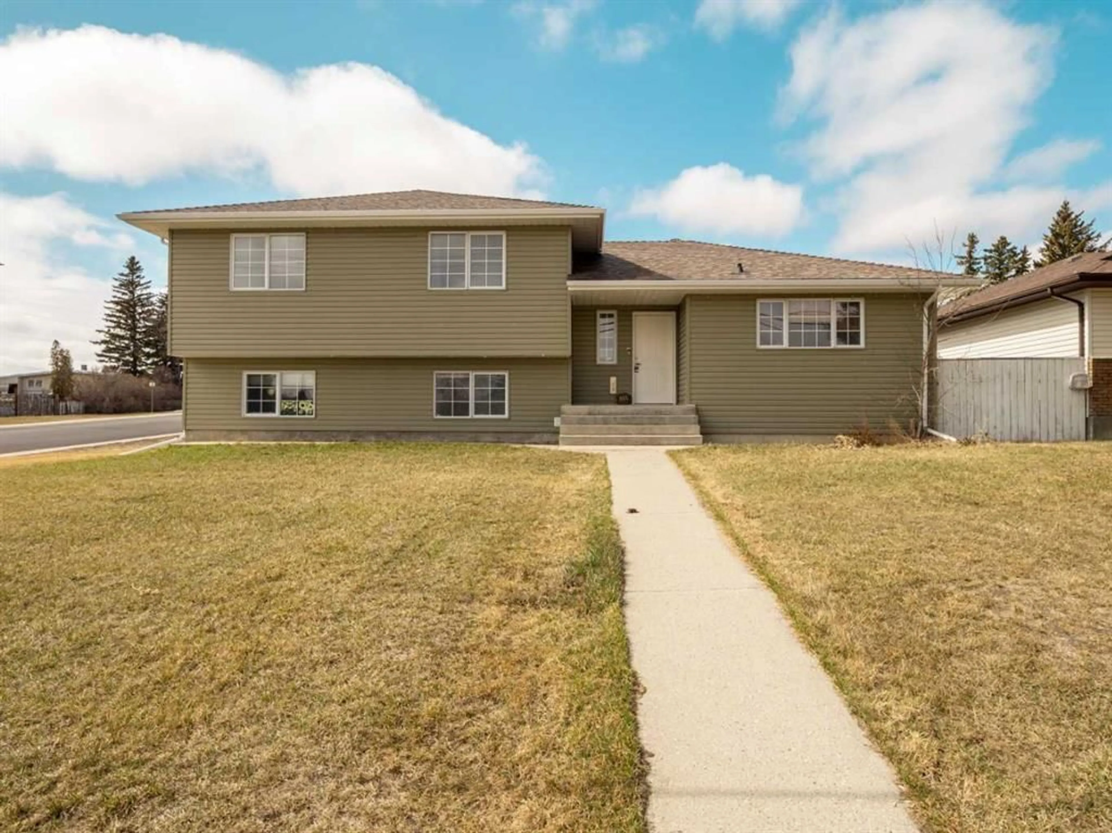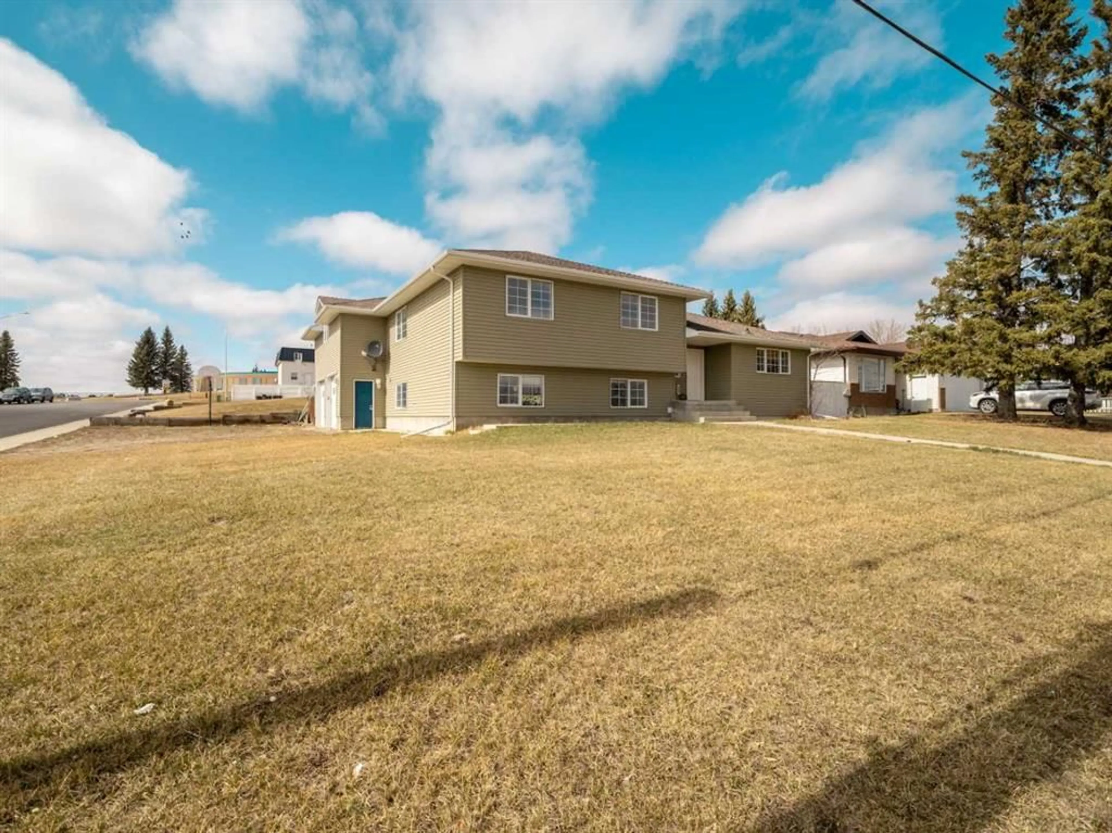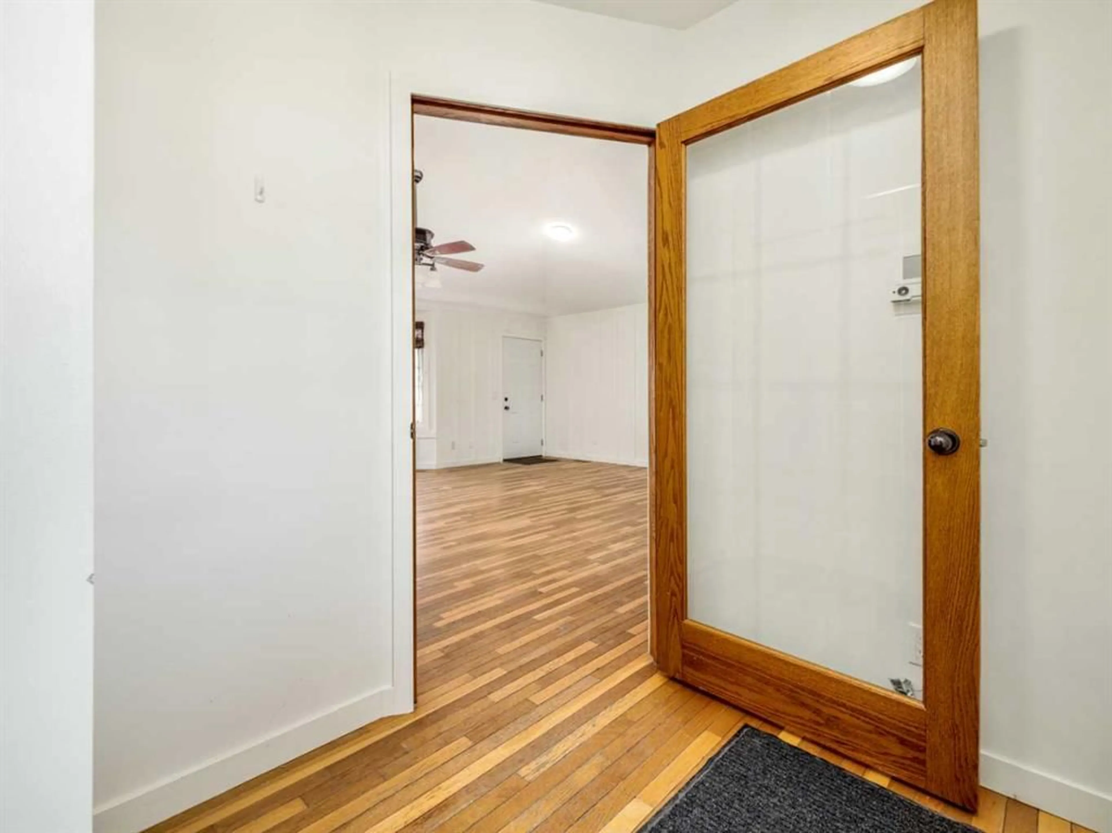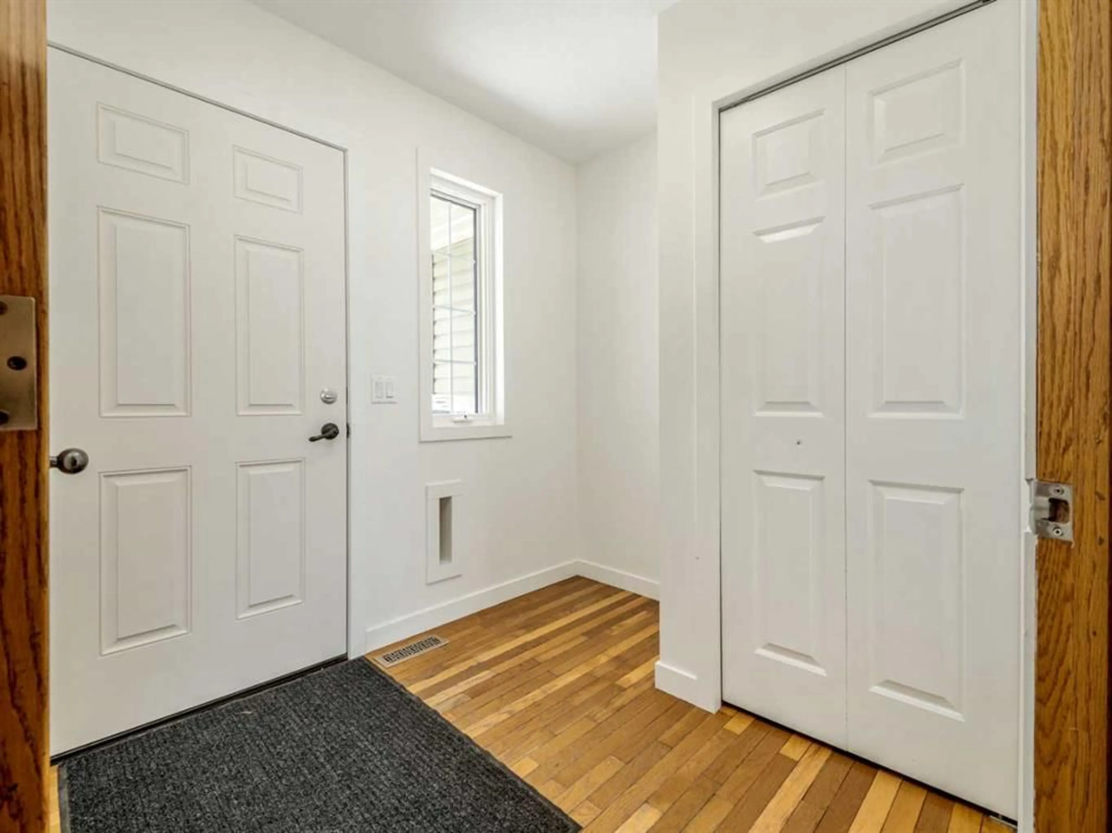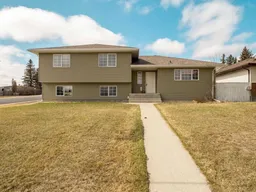495 6 St, Cardston, Alberta T0K0K0
Contact us about this property
Highlights
Estimated valueThis is the price Wahi expects this property to sell for.
The calculation is powered by our Instant Home Value Estimate, which uses current market and property price trends to estimate your home’s value with a 90% accuracy rate.Not available
Price/Sqft$193/sqft
Monthly cost
Open Calculator
Description
Welcome to 495-6 Street West, a bright and spacious family home in a fantastic Cardston location. With over 2,300 sq. ft. above grade and 1,300 sq. ft. finished below, this 4-level split offers lots of room for everyone. Oversized windows bring in great natural light, and hardwood on the main level adds warmth and charm. The open kitchen, dining, and living area is the heart of the home, complete with a gas fireplace. Enjoy fresh upgrades including a brand new fridge, stove, washer, and dryer. Two of the bathrooms have been totally redone and look amazing. You’ll love the in-floor heating on the lower level, powered by a brand new boiler. The bonus room above the garage offers perfect extra space for a media room, gym, or games area. With 5 bedrooms, 4 bathrooms, an oversized 27 ft x 27 ft garage with 220 power, and a cold room in the basement, this home checks all the boxes. Just one block from Cardston Elementary School and close to parks, the golf course, and the temple, it’s an ideal spot. This home feels welcoming the moment you walk in. Call your favorite REALTOR® today to see it!
Property Details
Interior
Features
Main Floor
Kitchen
15`1" x 18`1"Foyer
8`2" x 6`10"Dining Room
23`7" x 1`5"Exterior
Features
Parking
Garage spaces 2
Garage type -
Other parking spaces 2
Total parking spaces 4
Property History
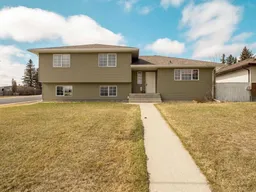 46
46
