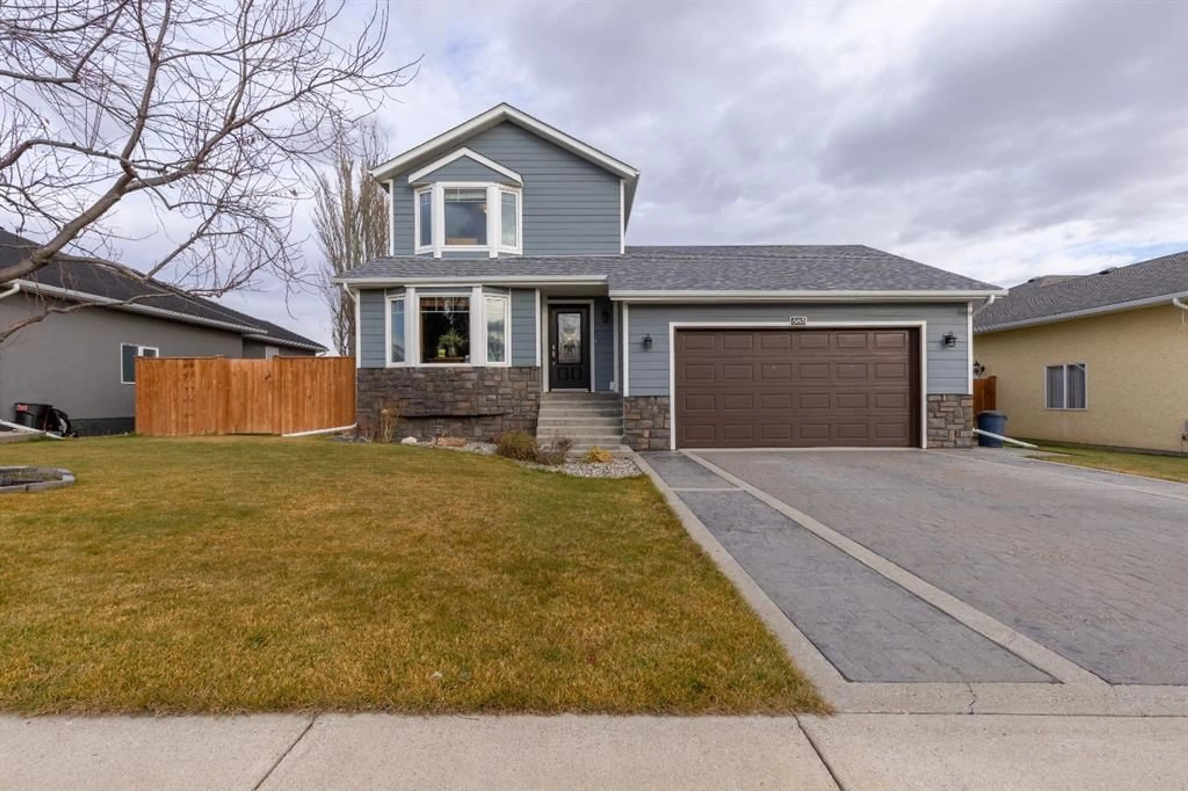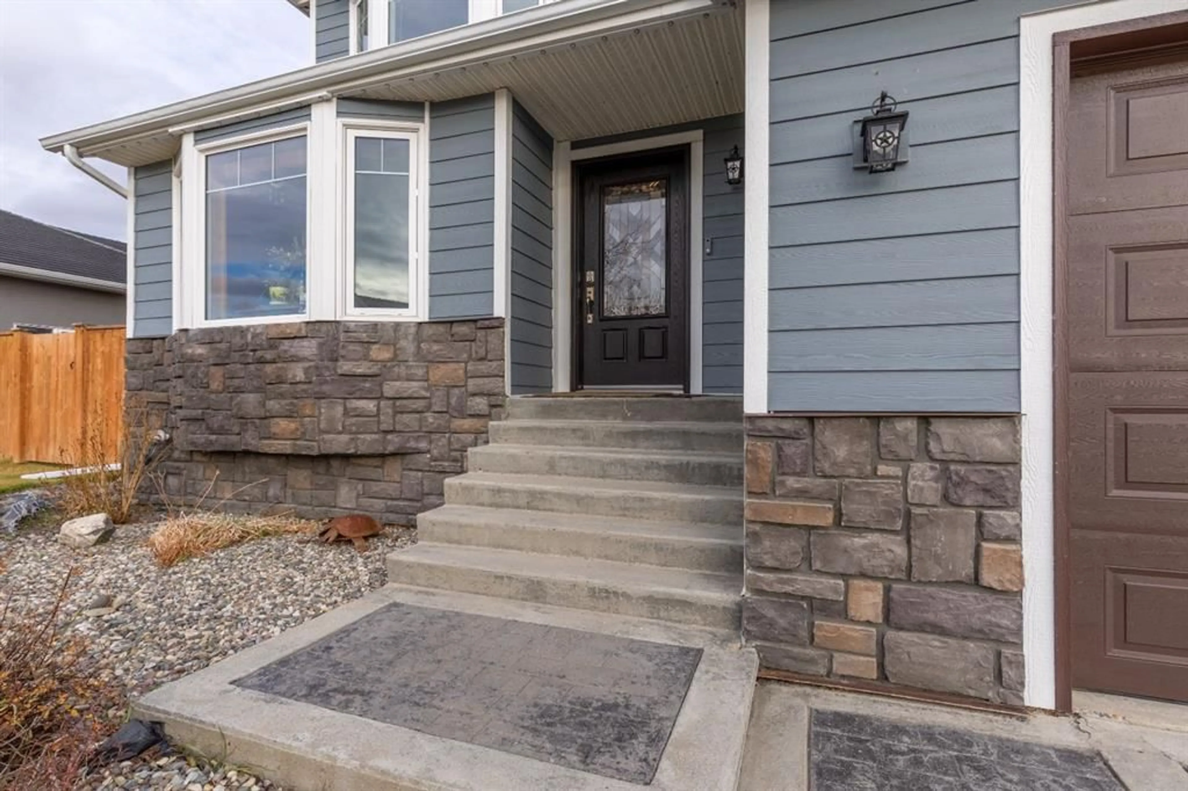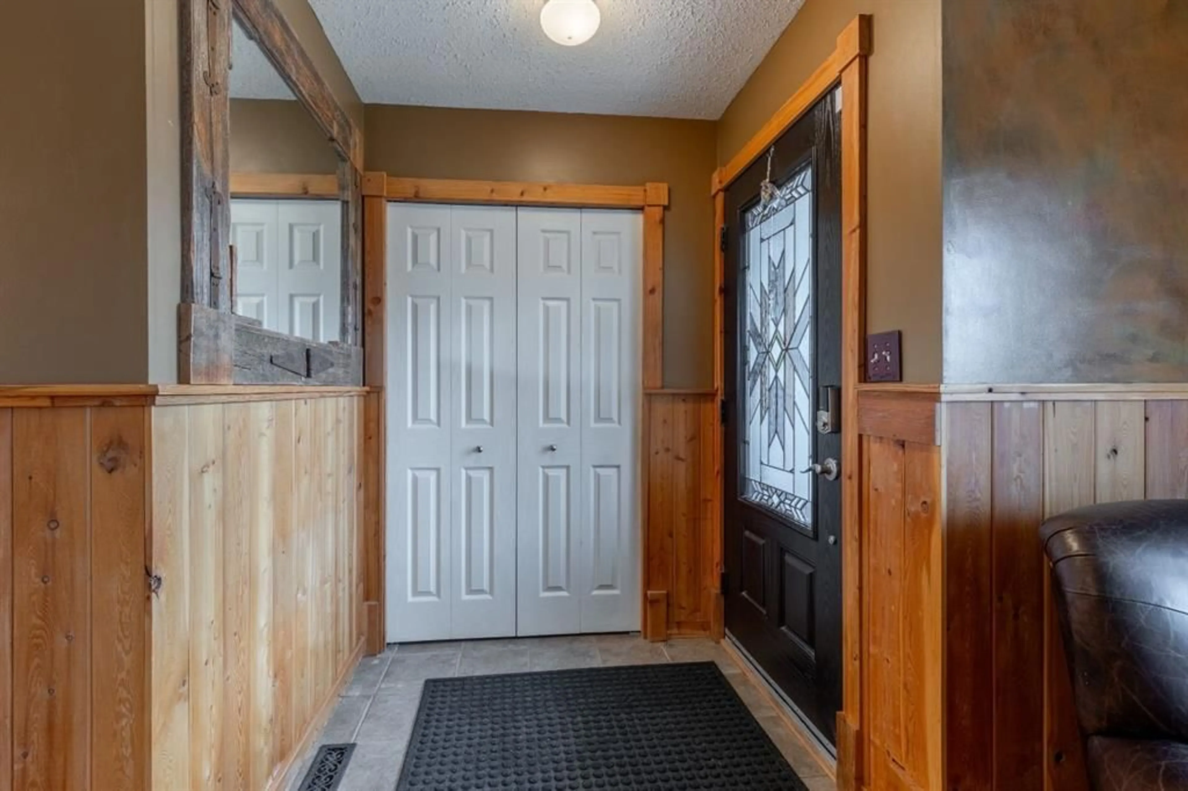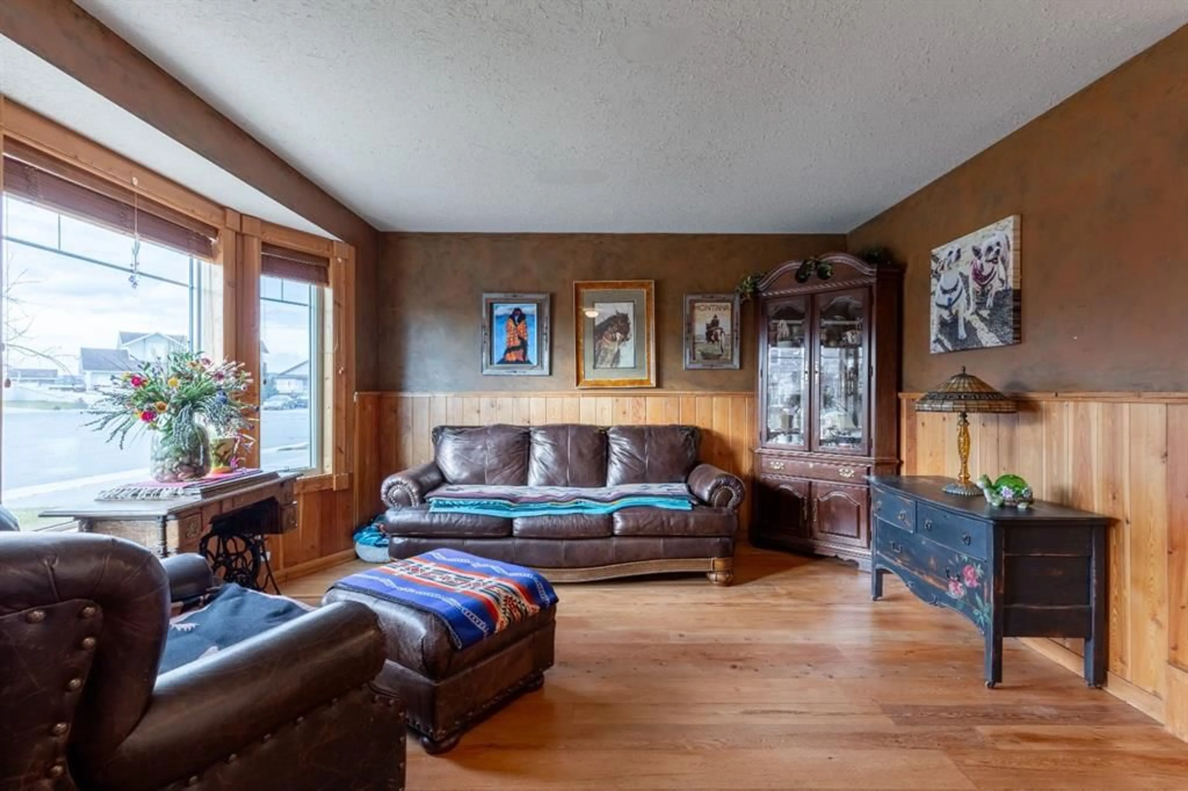583 8 Ave, Cardston, Alberta T0K 0K0
Contact us about this property
Highlights
Estimated valueThis is the price Wahi expects this property to sell for.
The calculation is powered by our Instant Home Value Estimate, which uses current market and property price trends to estimate your home’s value with a 90% accuracy rate.Not available
Price/Sqft$287/sqft
Monthly cost
Open Calculator
Description
Welcome home to this beautifully cared for family home in one of Cardston’s most sought after neighbourhoods! With just over 1,400 square feet of above grade living space, this home offers an inviting layout that blends the kitchen, dining, and family room into the perfect gathering space. Gorgeous hardwood flooring, warm wood accents, and plenty of natural light make the main level feel instantly welcoming. You’ll find 3 bedrooms up, including a comfortable primary bedroom with its own ensuite, plus an additional 4 piece bath and another half bath on the main level. The walk-out basement offers great extra living space along with a fourth bedroom adding flexibility for whatever your family needs. Step outside to a large backyard just perfect for making memories, complete with a spacious deck, fire pit area, and underground sprinklers to keep everything green and beautiful. The double car garage with upper loft gives you fantastic storage and workshop potential. This home has such a great feel to it, warm, bright, and wonderfully maintained. The layout is easy to love, the neighbourhood is fantastic, and the yard is ready for all your summer plans. It’s one of those homes that just fits. Call your favourite REALTOR® today to view this home!
Property Details
Interior
Features
Main Floor
2pc Bathroom
6`7" x 2`8"Dining Room
7`3" x 15`5"Family Room
11`5" x 15`9"Kitchen
11`10" x 11`11"Exterior
Features
Parking
Garage spaces 2
Garage type -
Other parking spaces 2
Total parking spaces 4
Property History
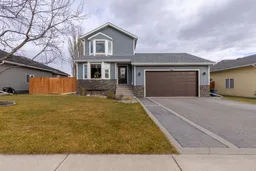 50
50
