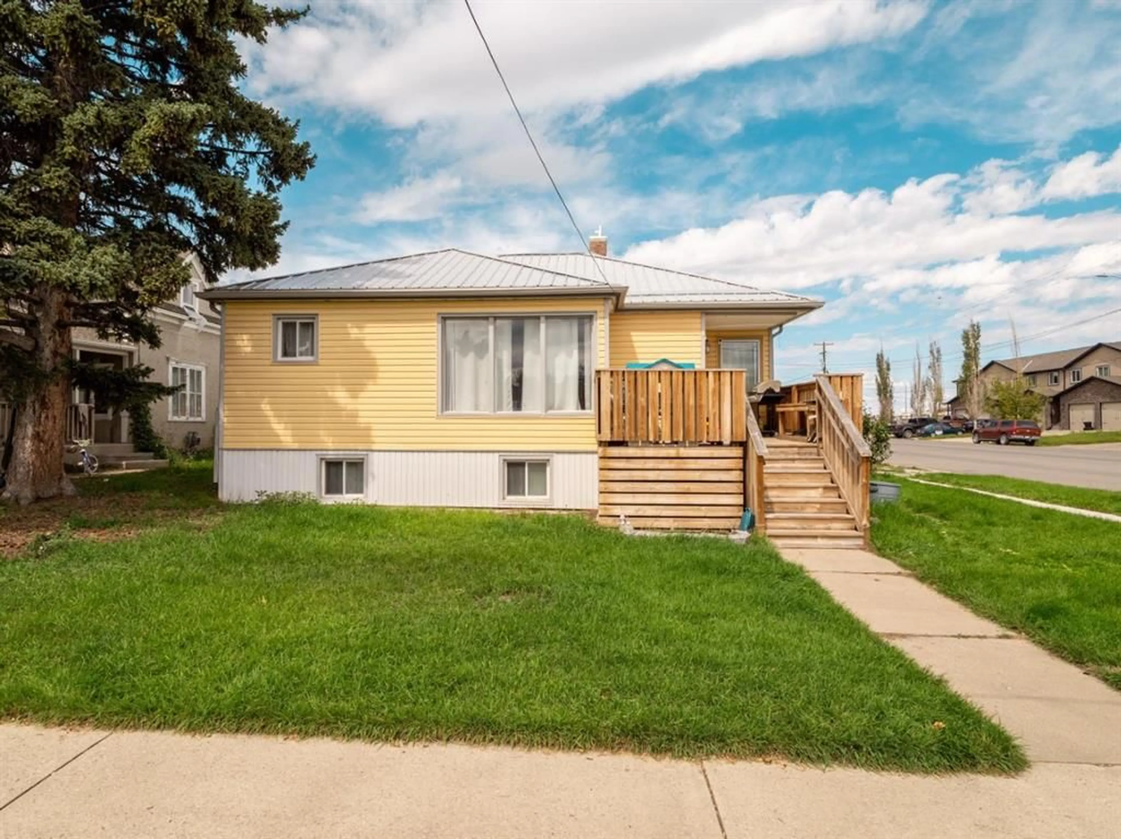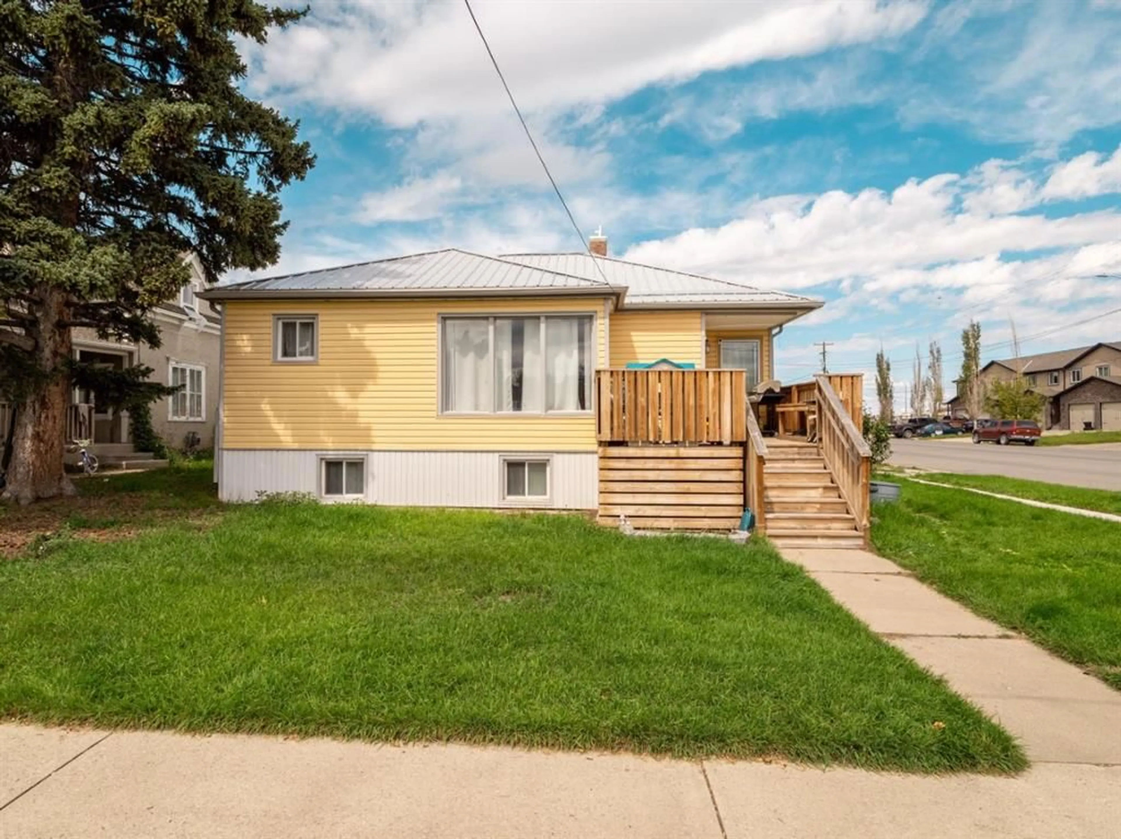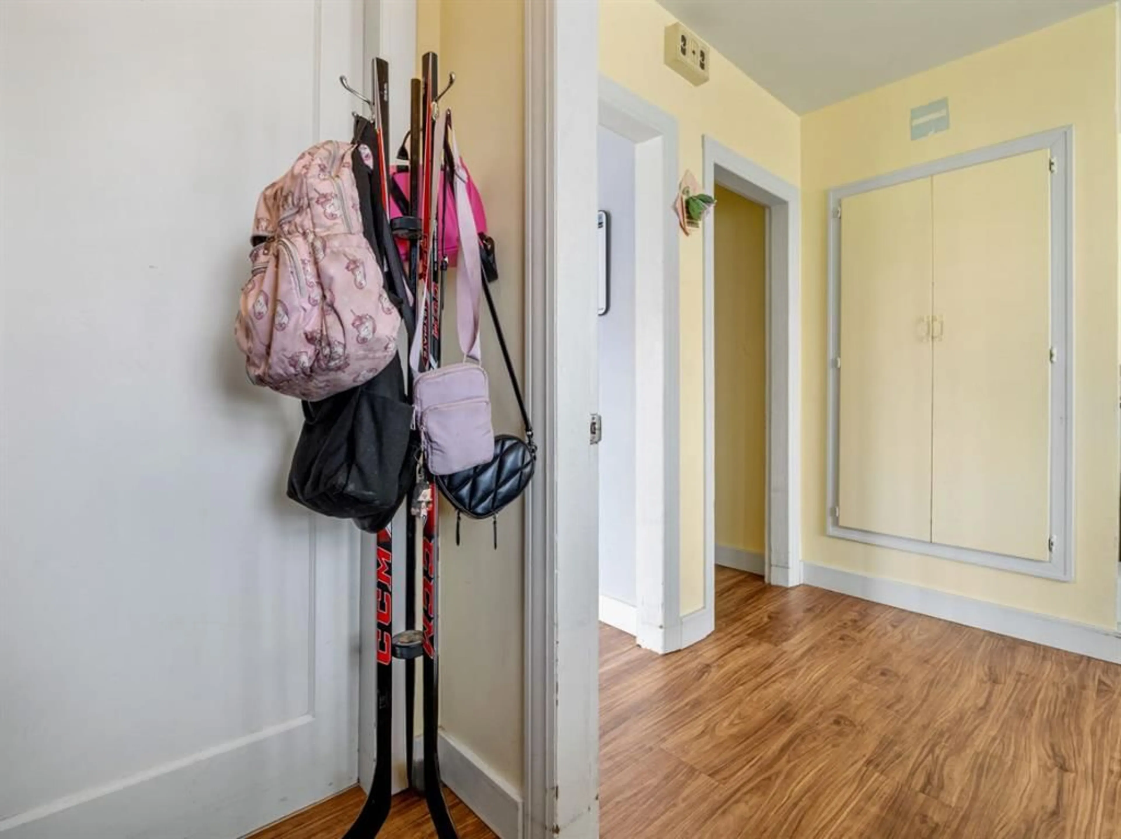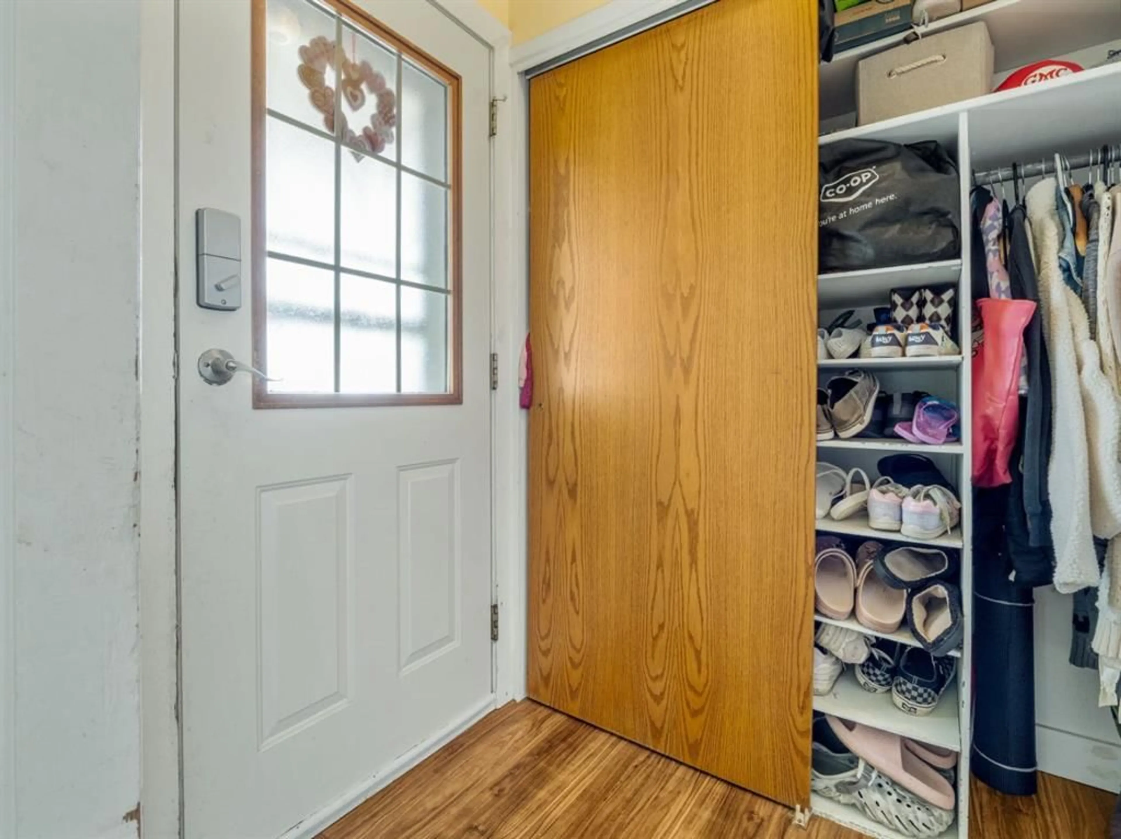305 2 Ave, Cardston, Alberta T0K 0K0
Contact us about this property
Highlights
Estimated valueThis is the price Wahi expects this property to sell for.
The calculation is powered by our Instant Home Value Estimate, which uses current market and property price trends to estimate your home’s value with a 90% accuracy rate.Not available
Price/Sqft$275/sqft
Monthly cost
Open Calculator
Description
Welcome to this charming piece of Cardston history with all the comfort of modern living. Built in 1945, this single-storey bungalow has been lovingly maintained and is ready for its next chapter. Step onto the inviting front porch, where you can enjoy your morning coffee while watching the quiet street come to life. Inside, the main floor offers two bedrooms, including a spacious primary, plus a bright living area that makes you feel right at home the moment you walk in. The full bathroom on this level is conveniently located with gorgeous tile work in the shower. The kitchen is sure to please with it's upgraded maple cabinets and laminate countertops. The basement adds more space with a third bedroom, a private ensuite, second kitchen, laundry, and a separate walk up basement into the garage. You’ll love the practicality of the double attached garage for our Alberta winters, and the thoughtful layout that balances cozy charm with functional living. Situated in the heart of Cardston, you’re close to schools, parks, and all the amenities of a friendly, tight-knit community, and only a short drive from the stunning Waterton Lakes National Park. Whether you’re a first-time buyer, downsizing, investing, or simply looking for a place with character, this home is ready to welcome you. Call your favourite REALTOR® to book your showing!
Property Details
Interior
Features
Main Floor
3pc Bathroom
5`8" x 9`1"Bedroom
10`11" x 8`11"Dining Room
6`7" x 11`7"Kitchen
13`8" x 7`10"Exterior
Features
Parking
Garage spaces 2
Garage type -
Other parking spaces 2
Total parking spaces 4
Property History
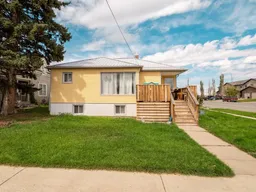 45
45
