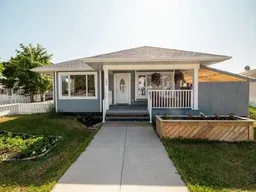Step into this beautifully renovated 1950s bungalow that blends timeless character with modern upgrades, right in the heart of Cardston, Alberta. This move-in ready home features newer vinyl windows throughout, durable vinyl plank flooring, and an open-concept main floor that’s perfect for both relaxing and entertaining. Upstairs, you’ll find three bedrooms, including a spacious primary suite complete with a walk-in closet and a stunning ensuite featuring a walk-in shower. The main floor also offers a convenient laundry area and a full four-piece bathroom. Quartz countertops add a touch of elegance to the kitchen, which opens seamlessly into the living and dining areas. The fully finished basement offers high ceilings, big windows for lots of natural light, a large family room, tons of storage, and a handy two-piece bathroom—ideal for guests or growing families. Step outside and enjoy your own private summer retreat. A brand-new pergola and side deck create a shaded, peaceful space for a good book or evening gatherings. You’ll also love the beautifully landscaped yard filled with perennials, a welcoming front porch, and a second back deck. The newer full-perimeter fence adds both privacy and security, and the generous rear parking space is perfect for a future garage or carport. Located within walking distance of the grocery store, post office, medical clinic, hospital, drugstores, and the iconic Cardston Temple, this location can’t be beat. Whether you’re a retiree looking for one-level living or a family needing room to grow, this home is a perfect fit. Hardy board siding, roof, wiring, hot water tank, furnace and a lot more all done within the last 7 years round out the features. Cardston offers incredible amenities including one of Alberta’s most scenic golf courses, pickleball courts, walking paths, a dog park, swimming pool, and a welcoming community with doctors accepting new patients. Don’t miss this rare opportunity to own a fully updated home in a prime location!
Inclusions: Dishwasher,Electric Range,Refrigerator,Washer/Dryer
 50
50


