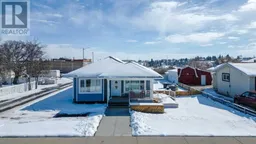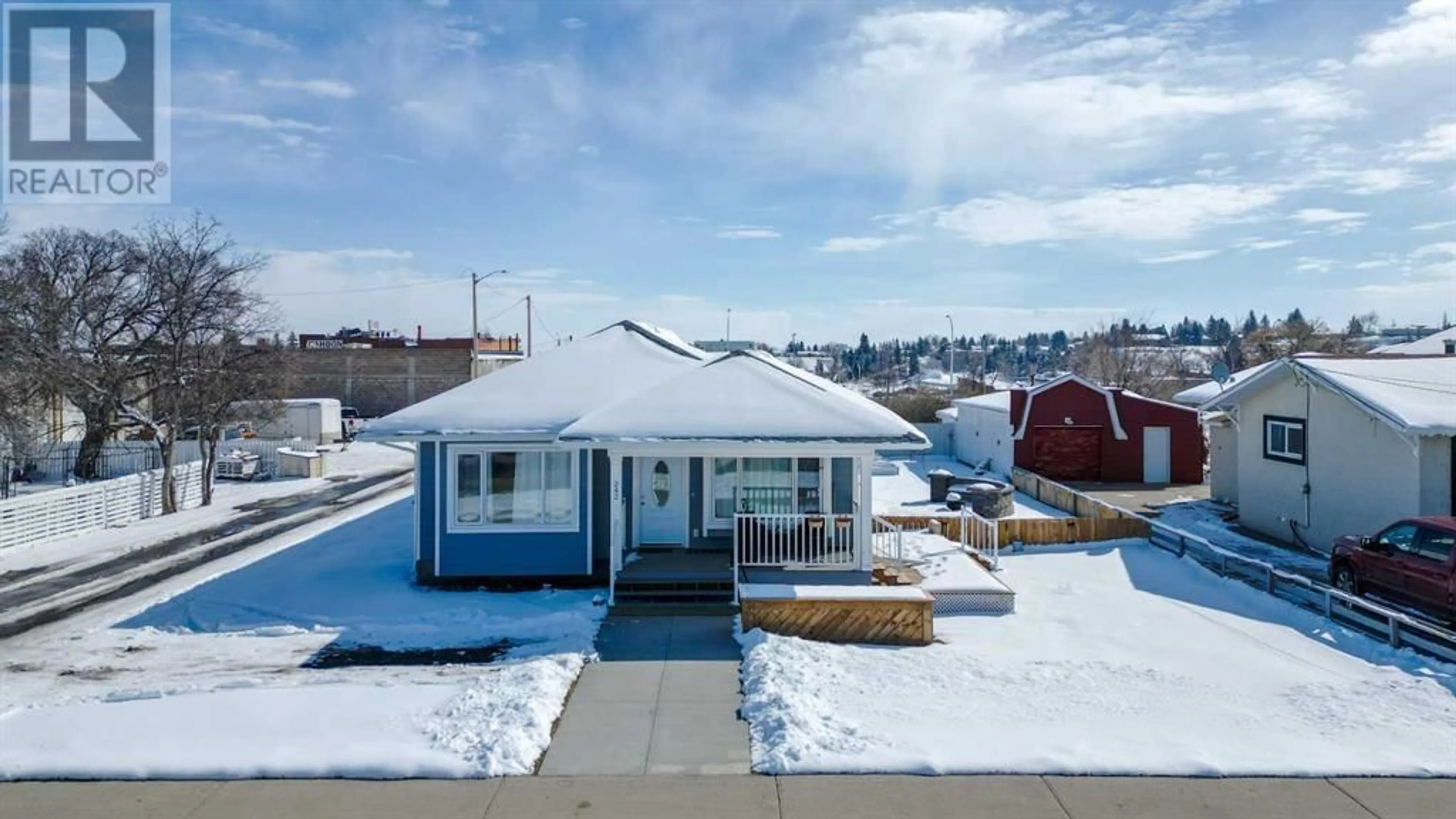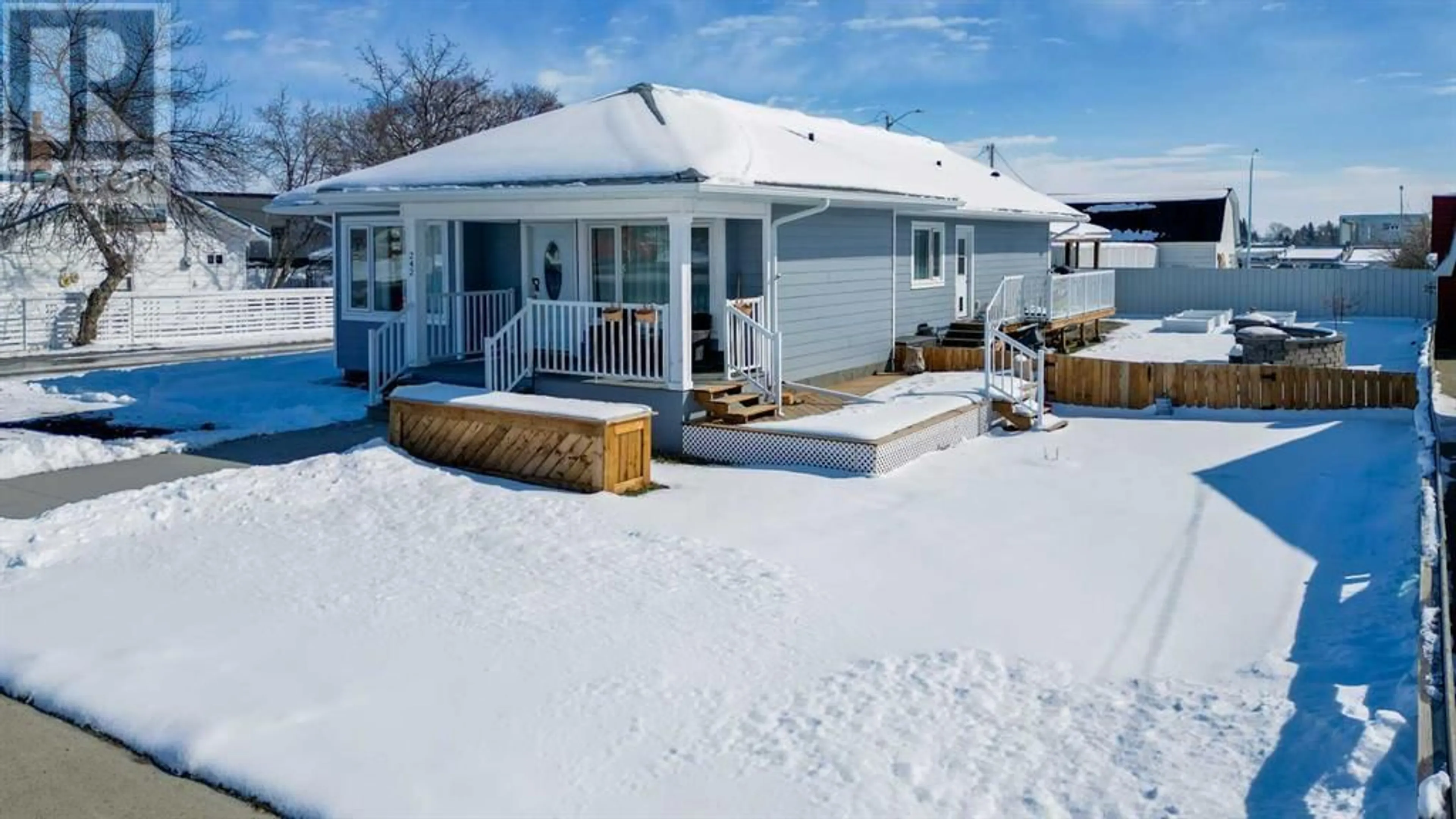242 1 Street W, Cardston, Alberta T0K0K0
Contact us about this property
Highlights
Estimated ValueThis is the price Wahi expects this property to sell for.
The calculation is powered by our Instant Home Value Estimate, which uses current market and property price trends to estimate your home’s value with a 90% accuracy rate.Not available
Price/Sqft$196/sqft
Days On Market53 days
Est. Mortgage$1,353/mth
Tax Amount ()-
Description
Renovations and updates galore in this fantastic, centrally located, bungalow style home! From the exterior with a new, huge carport, garden boxes, fire pit area, and several decks to the interior with new flooring, cabinets, and countertops this home is ready for you and your family to move on in and enjoy! Upstairs there are three bedrooms and two full bathrooms, including a three piece ensuite bathroom in the primary bedroom! The home has new windows, a fenced in yard, and is located just a block from the town centre! Upstairs you will appreciate the spacious kitchen with its granite countertops, soft-close cabinetry, and open concept living and dining rooms. Downstairs there is a large family room, a den that could be used as an office or play room, and a massive storage room. There is also a roughed in third bathroom downstairs that is all ready to go and comes with a brand-new vanity, shower, and flooring so you just need a toilet and you’re all set! This home has tons of on street and off street parking as well as a side-alley for your convenience. If you’ve been waiting for a very well-kept home, wait no longer!! This home awaits its next owner and that could very well be you! Call your favourite REALTOR® and book your showing today! (id:39198)
Property Details
Interior
Features
Main level Floor
Laundry room
5.75 ft x 6.75 ftLiving room
17.92 ft x 13.00 ftOther
10.25 ft x 5.50 ftPrimary Bedroom
14.92 ft x 12.83 ftExterior
Parking
Garage spaces 4
Garage type Carport
Other parking spaces 0
Total parking spaces 4
Property History
 29
29



