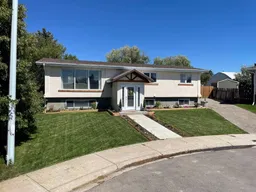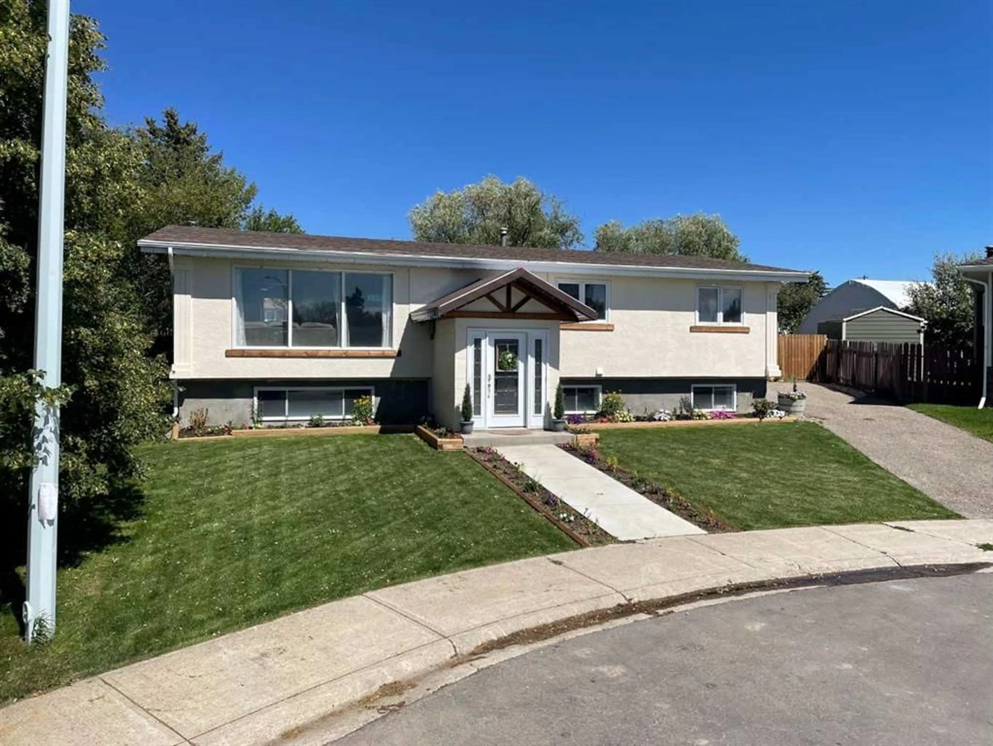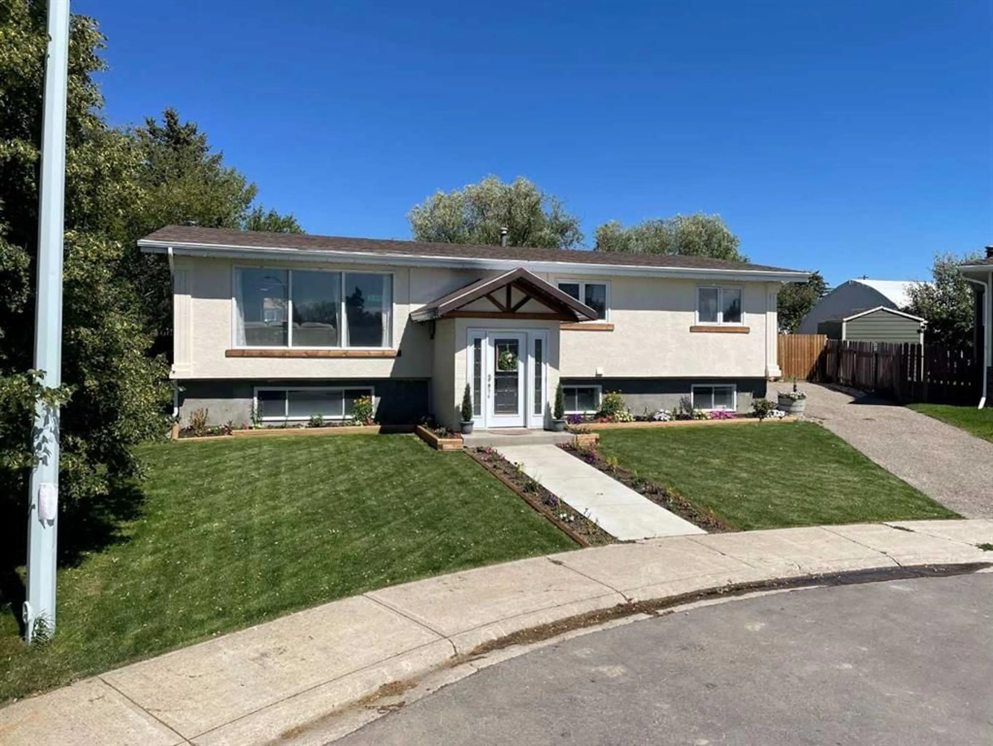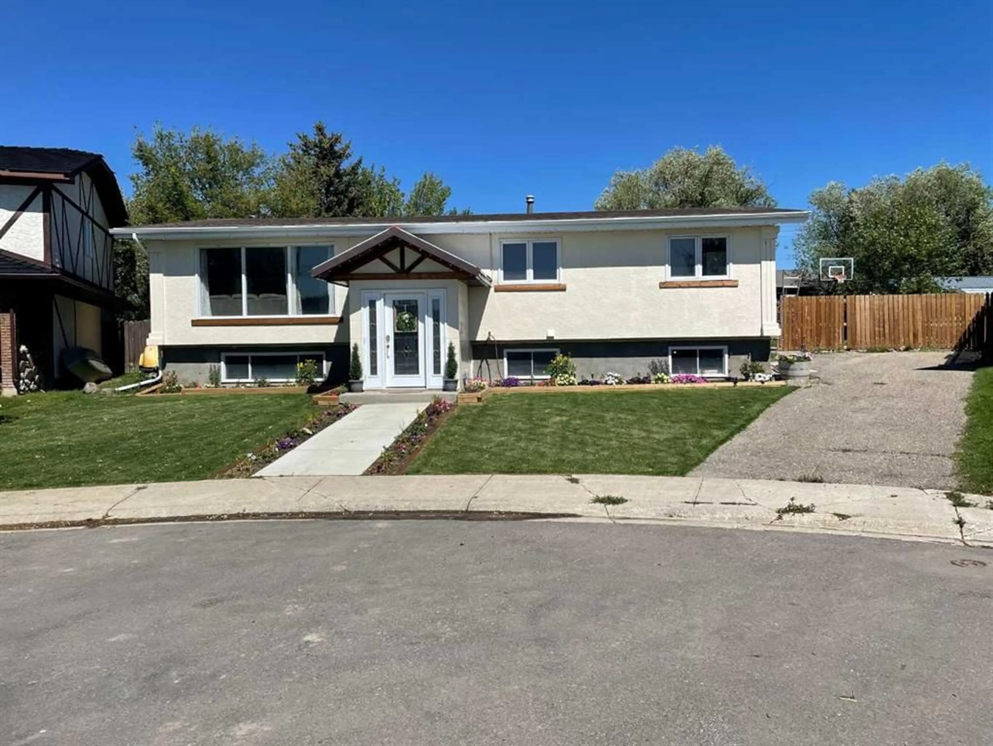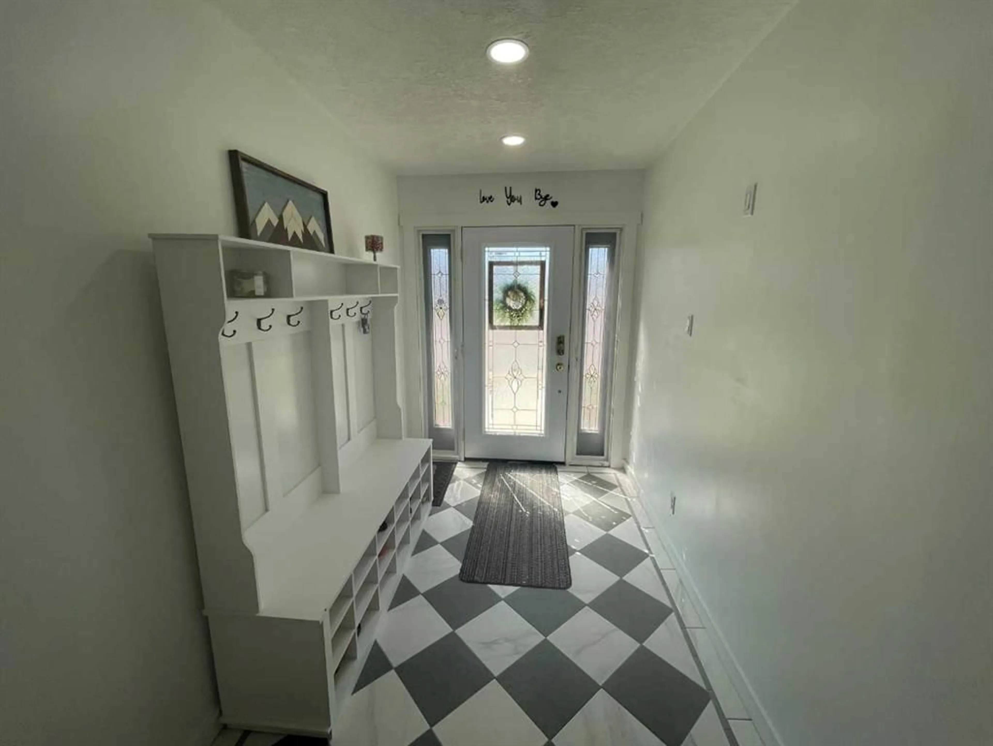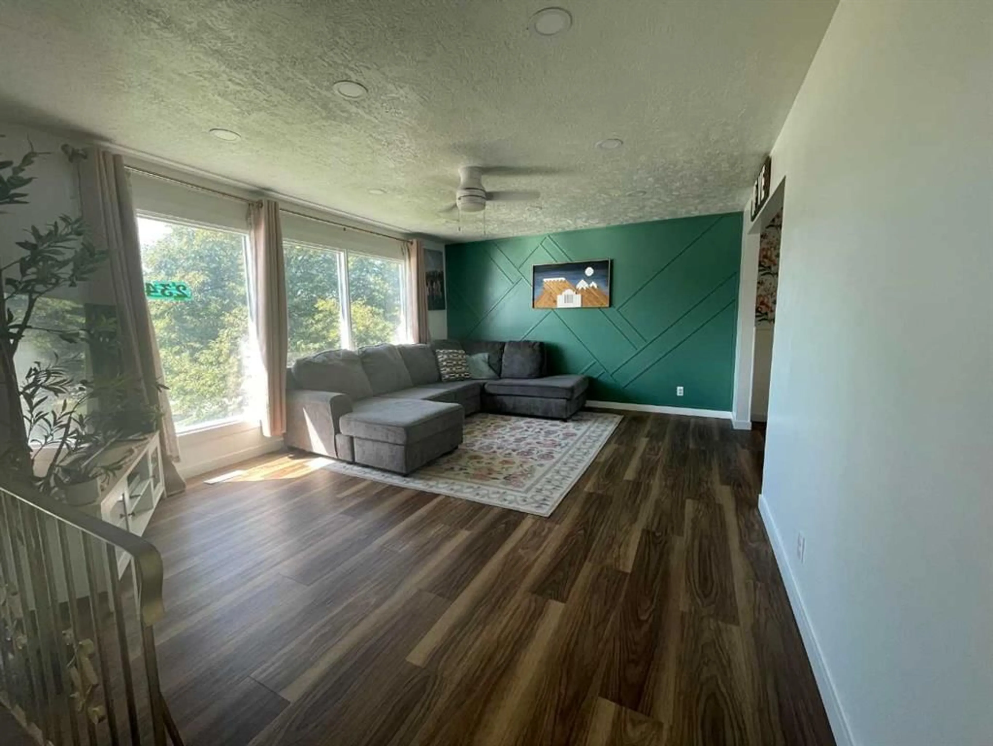234 9 St, Cardston, Alberta T0K0K0
Contact us about this property
Highlights
Estimated valueThis is the price Wahi expects this property to sell for.
The calculation is powered by our Instant Home Value Estimate, which uses current market and property price trends to estimate your home’s value with a 90% accuracy rate.Not available
Price/Sqft$298/sqft
Monthly cost
Open Calculator
Description
This thoughtfully updated bungalow blends modern style, smart design, and a warm, welcoming feel. Step inside to a main floor that’s been extensively renovated with fresh paint, new flooring, and a stunning quartz kitchen complete with a spacious walk-in pantry. The bathrooms have been beautifully updated—including a show-stopping ensuite—adding everyday comfort and convenience. From the moment you arrive, the curb appeal is undeniable: freshly laid sod, new sidewalks, vibrant flowerbeds, and the eye-catching glow of Gemstone lights showcase the meticulous planning that’s gone into this property. The current owners even extended the front entrance, creating a bright and inviting space to greet guests. Downstairs, a newly added walkout basement with exterior stairs expands your living space, offering direct access to the backyard, a large concrete pad, and a basketball hoop—perfect for active living and entertaining. The refinished rear deck is ready for summer gatherings, and back alley access adds extra flexibility. With 3 bedrooms on the main floor, 1 in the basement, plus an office that could serve as a 5th bedroom, this home is as functional as it is stylish. Plenty of storage, friendly neighbors, and a location close to schools make it the ideal move-in-ready package.
Property Details
Interior
Features
Main Floor
Entrance
6`4" x 10`9"Living Room
18`0" x 13`5"Dining Room
13`5" x 10`9"Kitchen
13`5" x 12`9"Exterior
Features
Parking
Garage spaces -
Garage type -
Total parking spaces 2
Property History
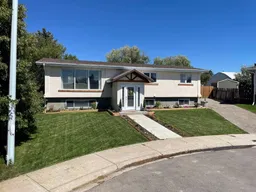 24
24