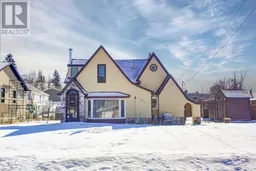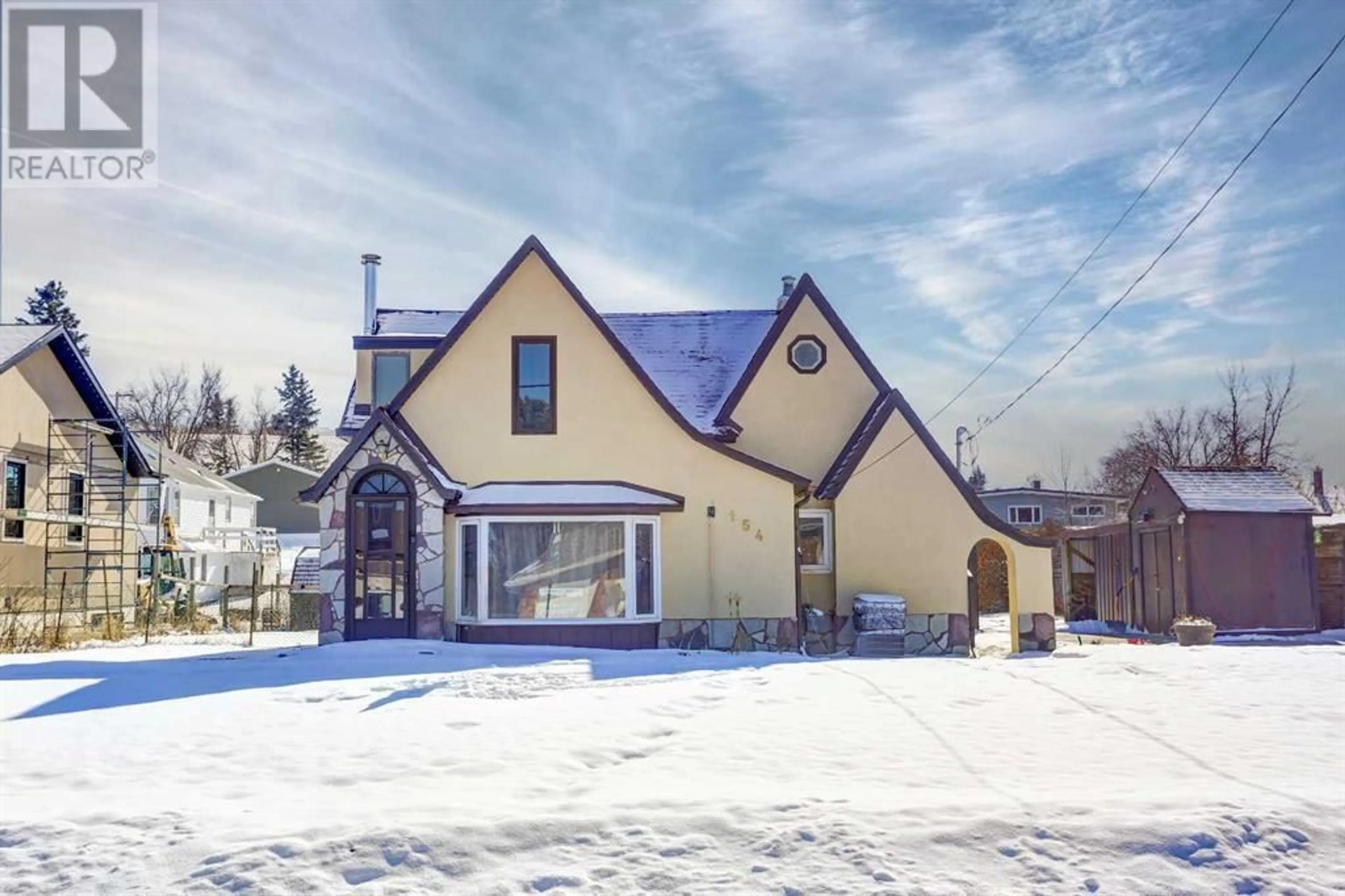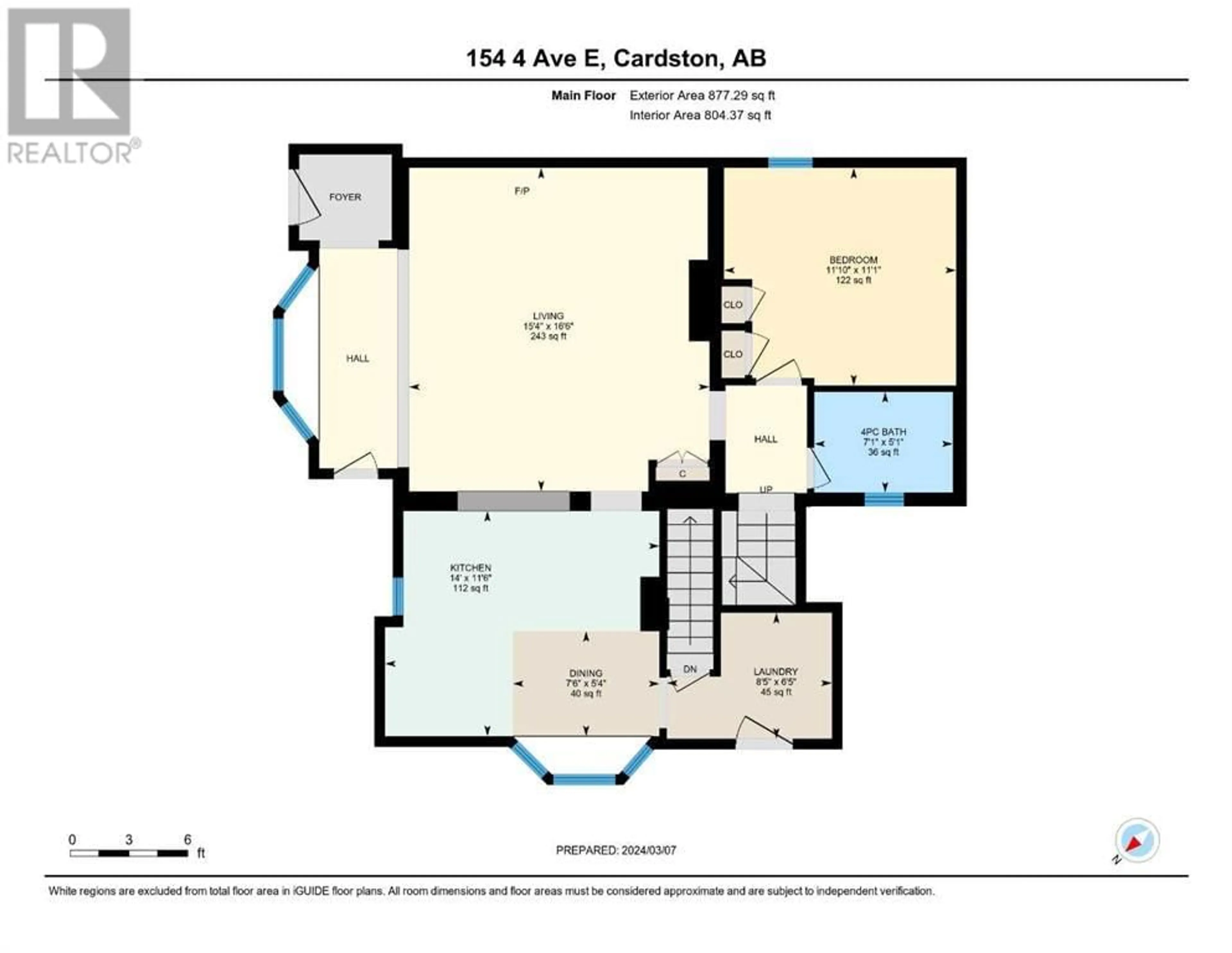154 4th Avenue E, Cardston, Alberta T0K0K0
Contact us about this property
Highlights
Estimated ValueThis is the price Wahi expects this property to sell for.
The calculation is powered by our Instant Home Value Estimate, which uses current market and property price trends to estimate your home’s value with a 90% accuracy rate.Not available
Price/Sqft$178/sqft
Days On Market74 days
Est. Mortgage$1,031/mth
Tax Amount ()-
Description
Welcome home to this 1,300 square foot, one and a half story located in Cardston. It has laundryas soon as you walk in through the side entry then leads into a kitchen lined with cherry woodcabinets, a corner made with the perfect height for kneading bread and big bay windows to letthe morning light in. As you continue through the living room it meets up with a pantry great forcanned goods and the front entry to the home or you can turn into the hallway showing you aside by side bedroom on the main floor and full bathroom. Upstairs is a master bedroom orplayroom and a third bedroom. This cozy home has updated windows, new soffits, stucco,fascia, exterior paint, and a nicely set up pellet stove for those cold winter nights. This home isan appeal to a couple starting out ready for a family or an older couple with main floor access toall the necessities. The yard is lined with both lilac and nan king cherry bushes, plus it is alreadyset up for someone ready to garden and get their green thumb dirty. In addition, to the big lotand beautiful home there are two sheds on the property, one insulated and with power closest tothe driveway long enough for RV parking. (id:39198)
Property Details
Interior
Features
Second level Floor
Bedroom
7.33 ft x 13.67 ftOffice
8.83 ft x 6.25 ftPrimary Bedroom
17.83 ft x 9.25 ftExterior
Parking
Garage spaces 2
Garage type -
Other parking spaces 0
Total parking spaces 2
Property History
 31
31



