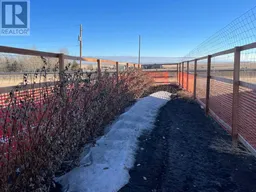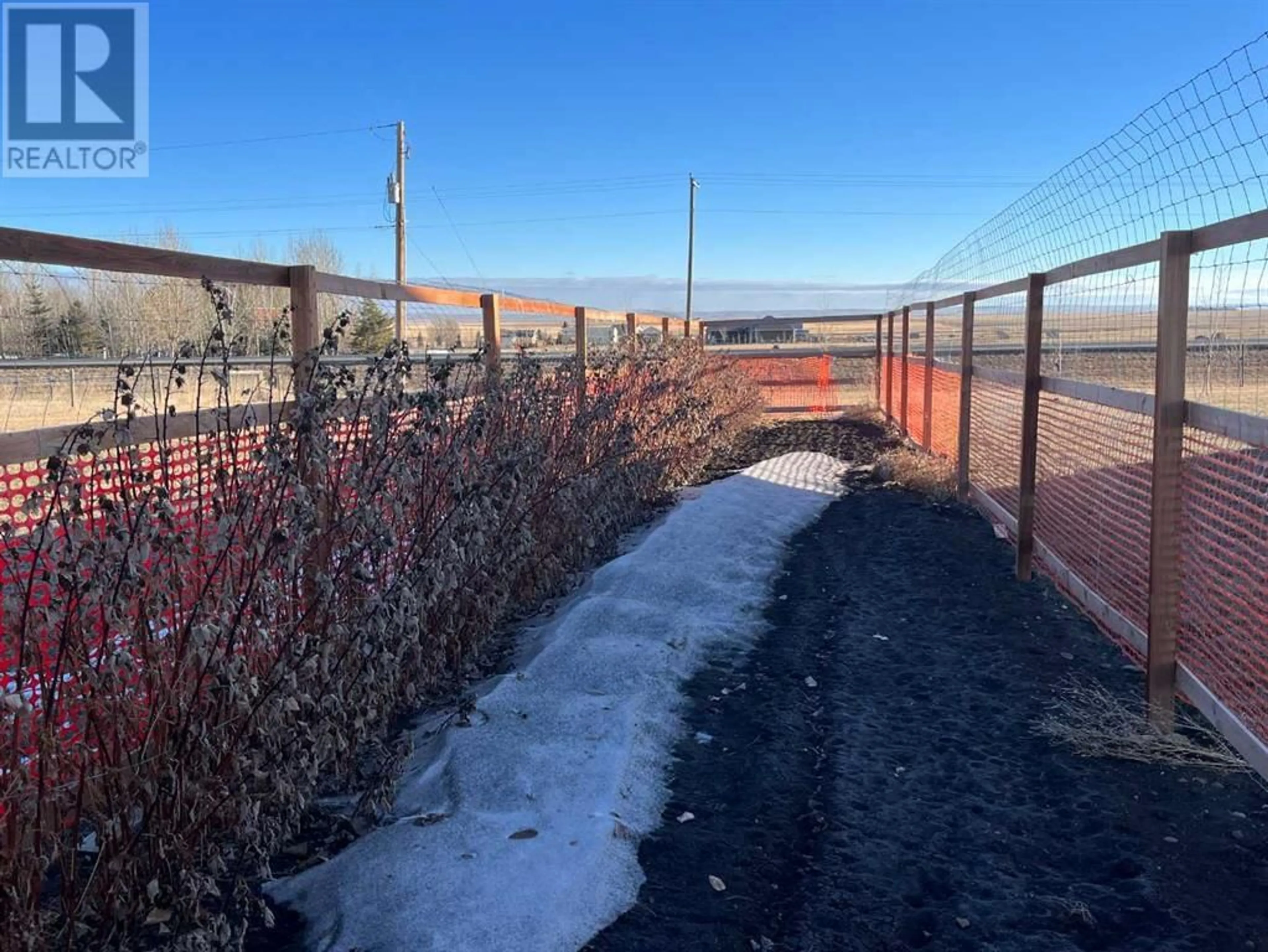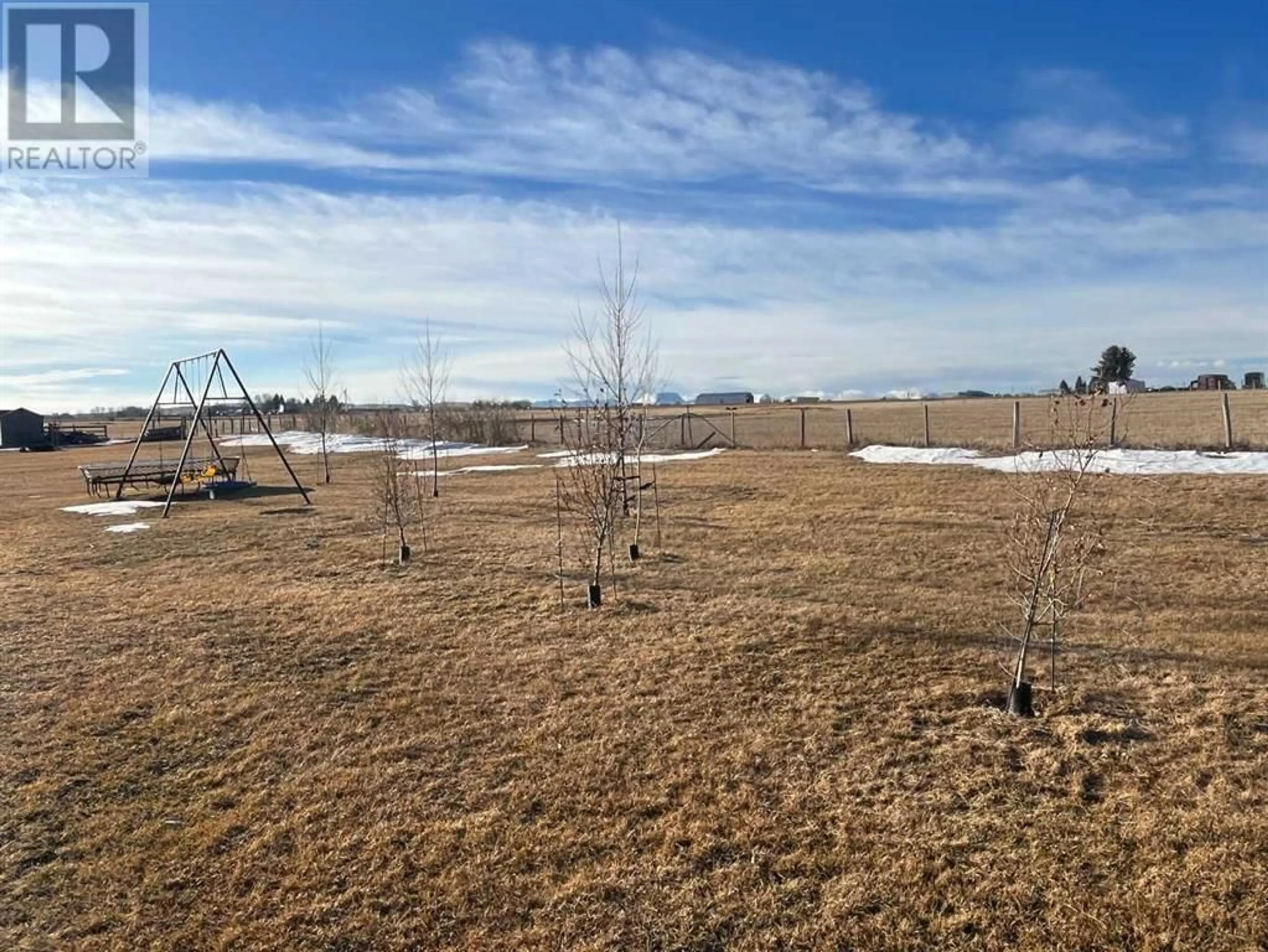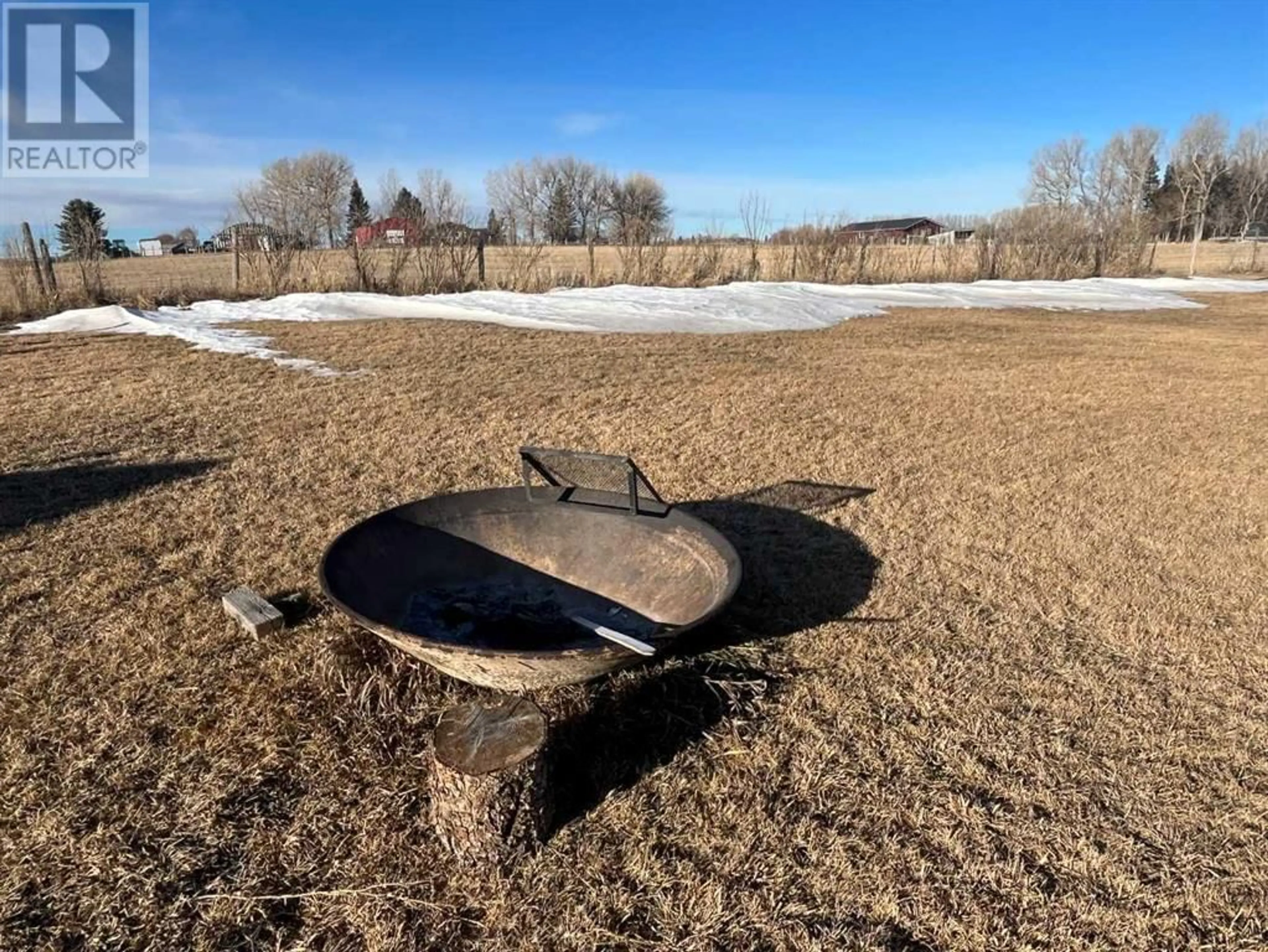1201 8 Street E, Cardston, Alberta T0K0K0
Contact us about this property
Highlights
Estimated ValueThis is the price Wahi expects this property to sell for.
The calculation is powered by our Instant Home Value Estimate, which uses current market and property price trends to estimate your home’s value with a 90% accuracy rate.Not available
Price/Sqft$348/sqft
Days On Market124 days
Est. Mortgage$3,114/mth
Tax Amount ()-
Description
Here is your opportunity to own a beautifully finished and maintained home on the edge of Cardston! Sitting on 3 acres this property provides everything you need to take advantage of this little piece of heaven while still enjoying the comforts of town. You will absolutely love the hardwood floors throughout, the large and spacious rooms, the wood stove in the family room, and the A/C for those warm summer days. And by the way, there is no need to haul water to this property, this immaculate home is already connected to treated town water!! Also, did I mention the full kitchen and separate suite downstairs. The basement is fully finished with 2082 sq ft of additional living space. The house has 4164 sq feet of total living space with main floor and basement. There are really too many extras to list, this property really needs to be seen to be appreciated. This landscaped acreage is amazing, with all the hard work already taken care of, from an established garden, raspberry patch, a large shop with power, and a great pasture for whatever animals your heart desires. Not to mention those amazing mountain views!! Call your realtor today to book a showing! (id:39198)
Property Details
Interior
Features
Main level Floor
2pc Bathroom
.00 ft x .00 ft4pc Bathroom
.00 ft x .00 ft4pc Bathroom
.00 ft x .00 ftBedroom
9.83 ft x 10.25 ftExterior
Parking
Garage spaces 5
Garage type -
Other parking spaces 0
Total parking spaces 5
Property History
 35
35




