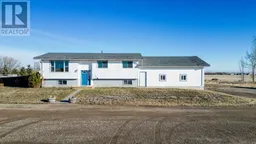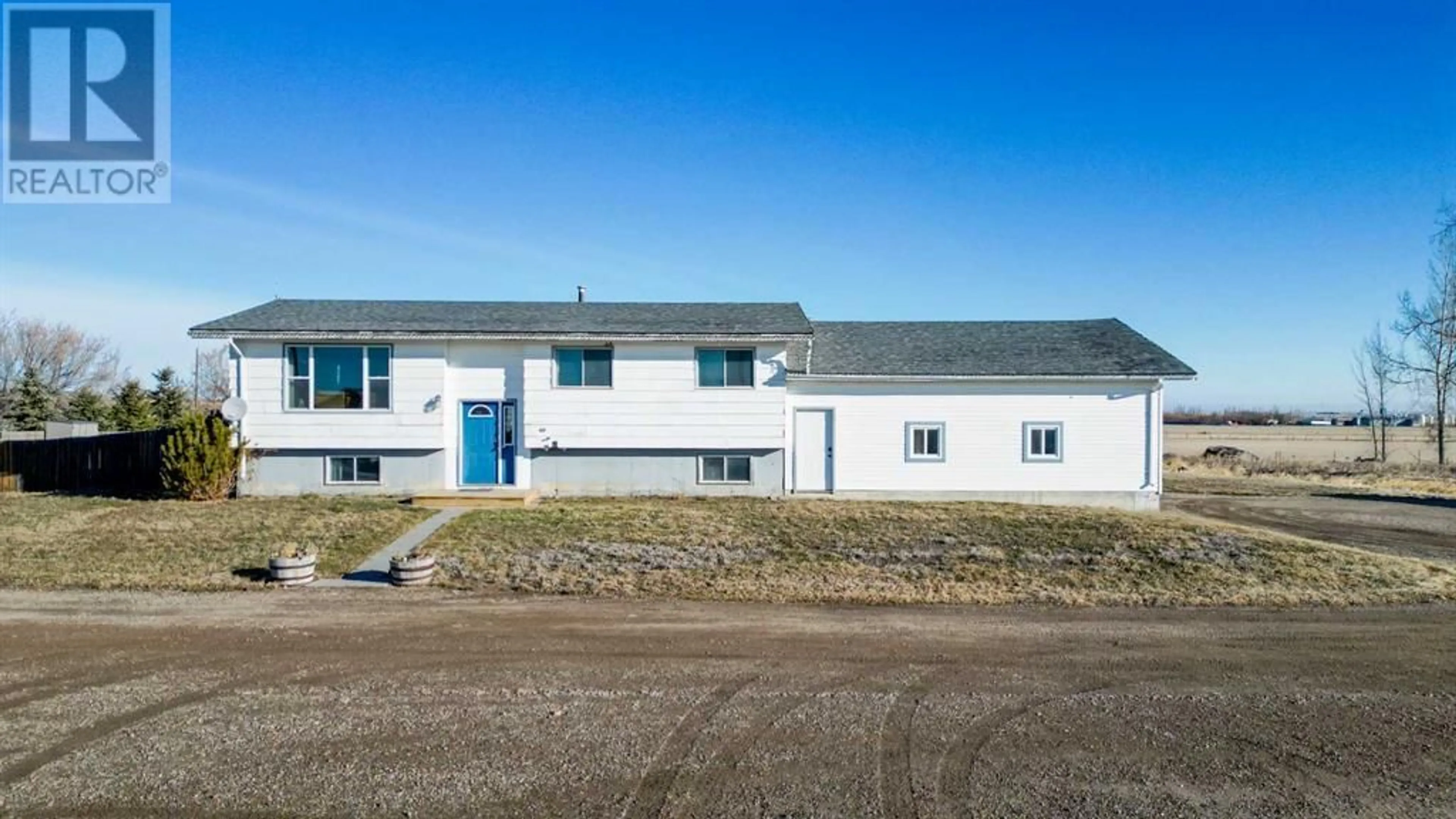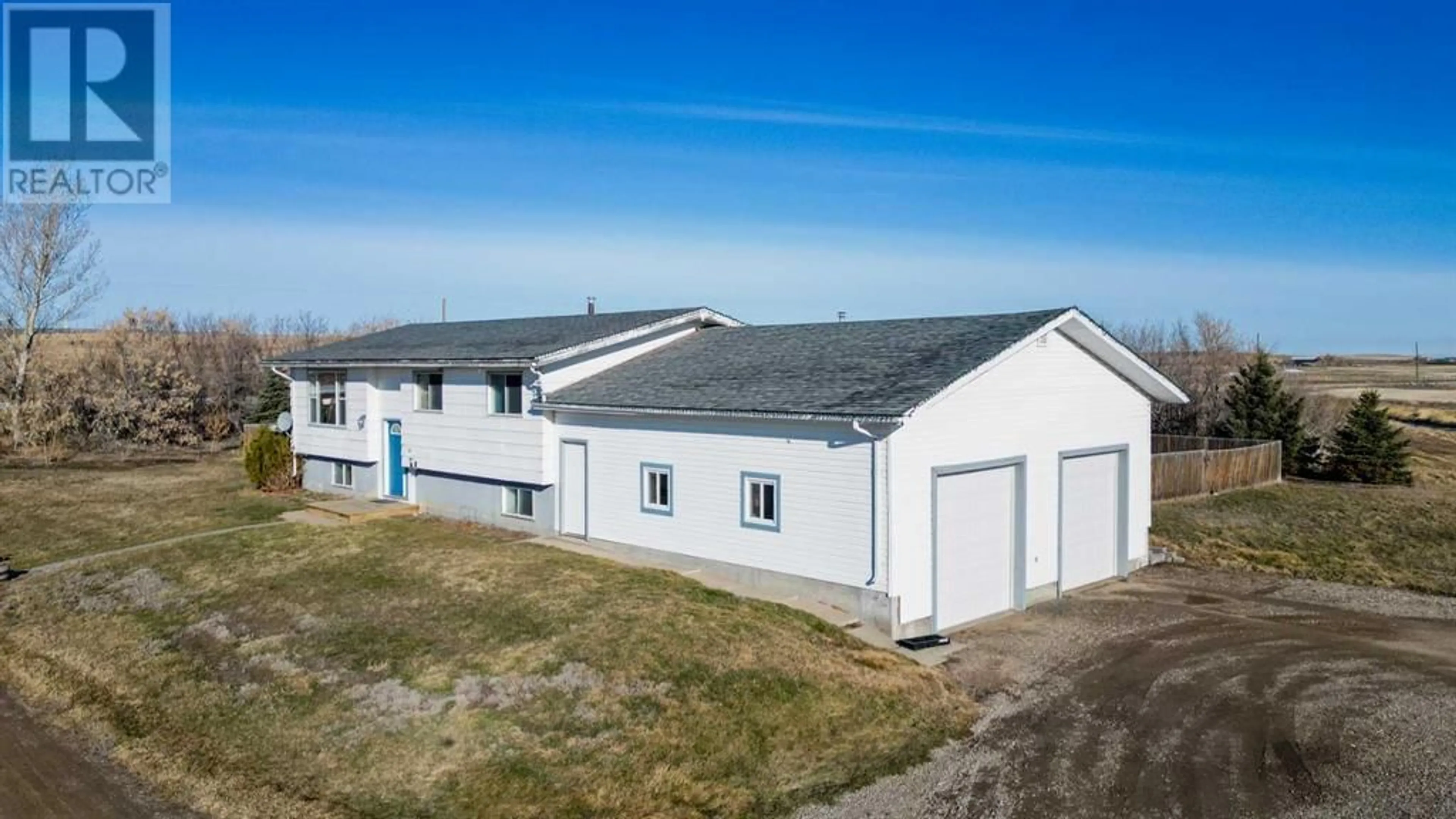53029 RR 224, Rural Cardston County, Alberta T0K0K0
Contact us about this property
Highlights
Estimated ValueThis is the price Wahi expects this property to sell for.
The calculation is powered by our Instant Home Value Estimate, which uses current market and property price trends to estimate your home’s value with a 90% accuracy rate.Not available
Price/Sqft$531/sqft
Days On Market63 days
Est. Mortgage$2,727/mth
Tax Amount ()-
Description
Looking for an acreage outside of town but close enough to it to have easy access to amenities like a gas station, grocery stores, municipal water, post office, a golf course, and more?! Well… you just found it!! This home sits on almost 20 acres of land and has access to irrigation water, is connected directly to town water, has a large barn for horses and other animals, a good sized storage shed, a huge heated, double attached garage, and a fenced in backyard for kids and pets! Inside the home this bi-level has vinyl plank flooring, two full bathrooms, four spacious bedrooms, a wet bar area downstairs, and large living spaces both up and downstairs! In the kitchen there are plenty of cabinets for storage, floating shelves, and laminate countertops. Throughout the home there is plenty of room for storage including good sized closets in the bedrooms, a pantry and broom closet off the kitchen, and a storage room/area downstairs as well as under the stair storage space! The backyard is spectacular and includes: a fire pit area, raised garden boxes, plenty of grass space for trampolines and play sets, and still more room for the kids to run around and play. The rest of the property could easily support horses or other large animals, gardens, and/or could be used to build more outbuildings. This property is simply beautiful and is only located 20 minutes from Lethbridge! Don’t miss out on this family-friendly acreage, call your REALTOR® and book your showing today!! (id:39198)
Property Details
Interior
Features
Main level Floor
Kitchen
13.08 ft x 10.08 ft3pc Bathroom
4.92 ft x 8.58 ftBedroom
9.75 ft x 8.42 ft4pc Bathroom
7.75 ft x 4.92 ftExterior
Features
Parking
Garage spaces 2
Garage type Attached Garage
Other parking spaces 0
Total parking spaces 2
Property History
 32
32



