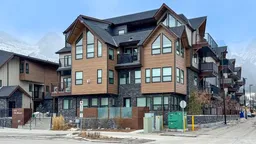Step into luxury in this one of a kind 2 storey penthouse with sweeping south facing views of Canmore’s most iconic peaks. You can watch the sunrise above the Three Sisters from the large deck and enjoy the sun all day long as it floods the space with natural light. The open concept kitchen, dining and living area is perfect for entertaining and gathering with family. The kitchen boasts a large quartz island, custom cabinetry and high end SS appliances. Vaulted ceilings, hardwood flooring and the gas fireplace with stone surround lend to a warm, modern-rustic mountain vibe. Relax and turn on the central AC on those hot summer days. A full bathroom and a small bedroom or versatile office space complete the upper level. The lower level is thoughtfully designed to allow for privacy and separation of space with a cozy second living space, two more bedrooms, a full bathroom, and the master retreat. With a private south facing deck and spa-like ensuite you will feel the tranquility and comfort the moment you walk in, in fact you may never want to leave. The Residences at 7th and 7th is a built-green certified boutique development with a collection of 38 luxury townhomes only steps from Canmore’s vibrant Main Street and Bow River pathways. This premier location ensures unobstructed, protected views that safeguard your investment, promising enduring value and future appreciation. Contact your agent for a viewing today!
Inclusions: Dishwasher,Dryer,Microwave Hood Fan,Range,Refrigerator,Washer
 48
48


