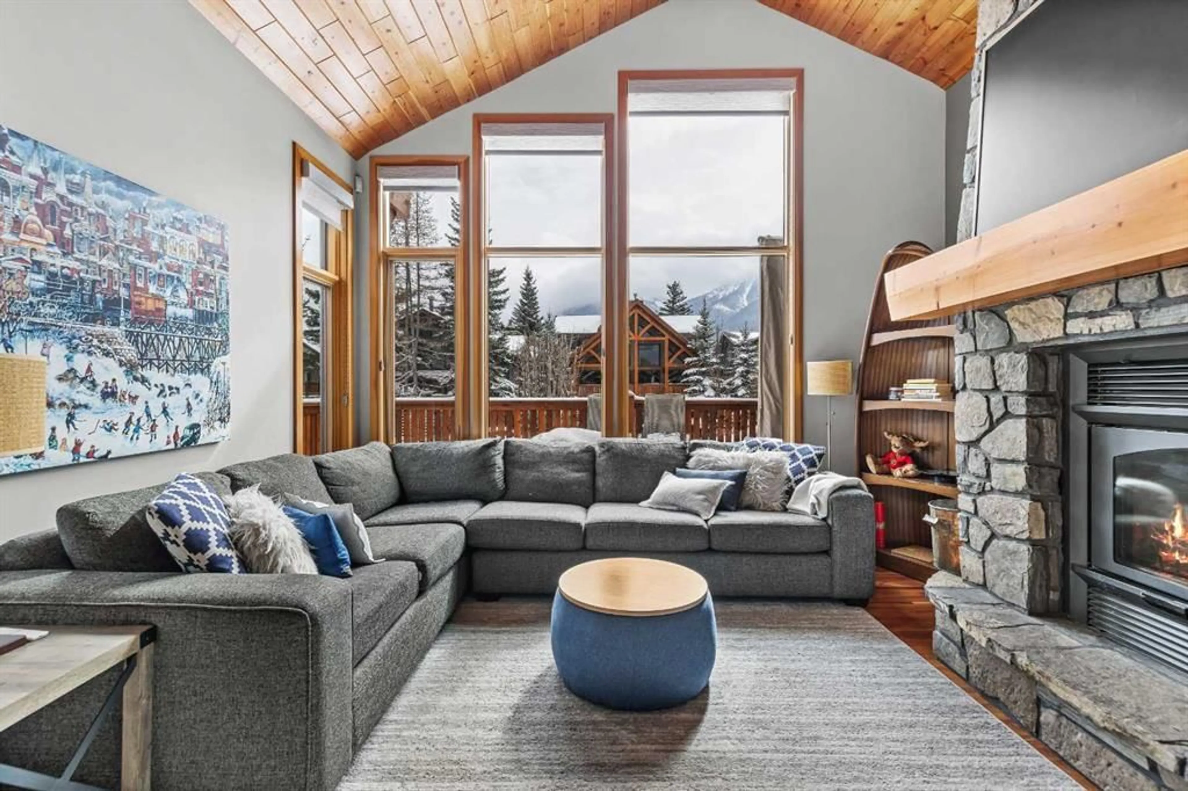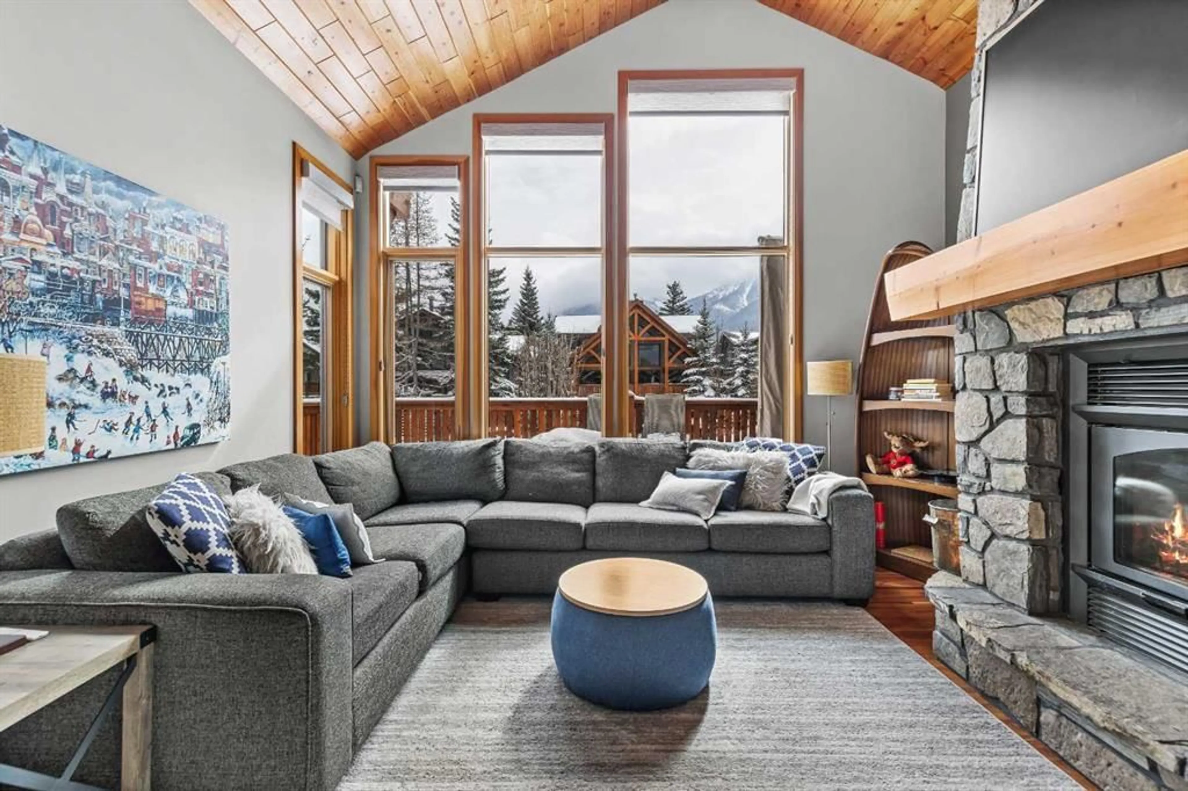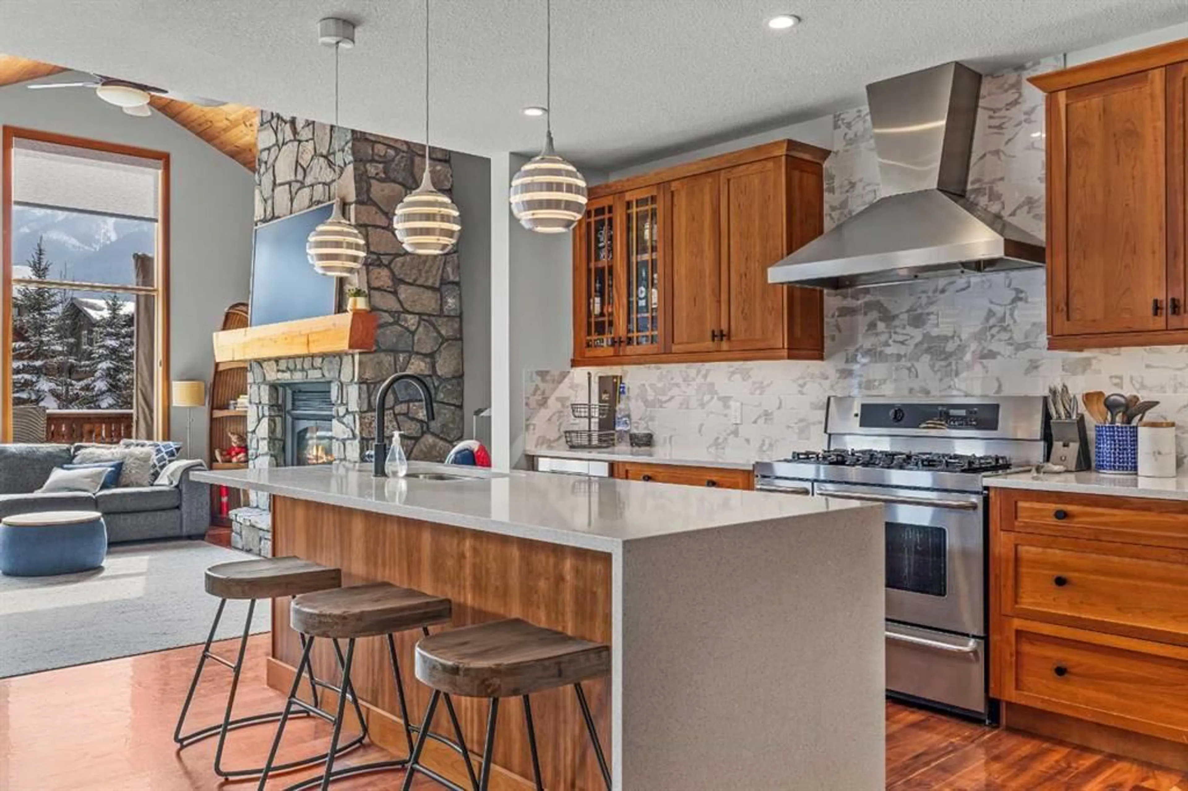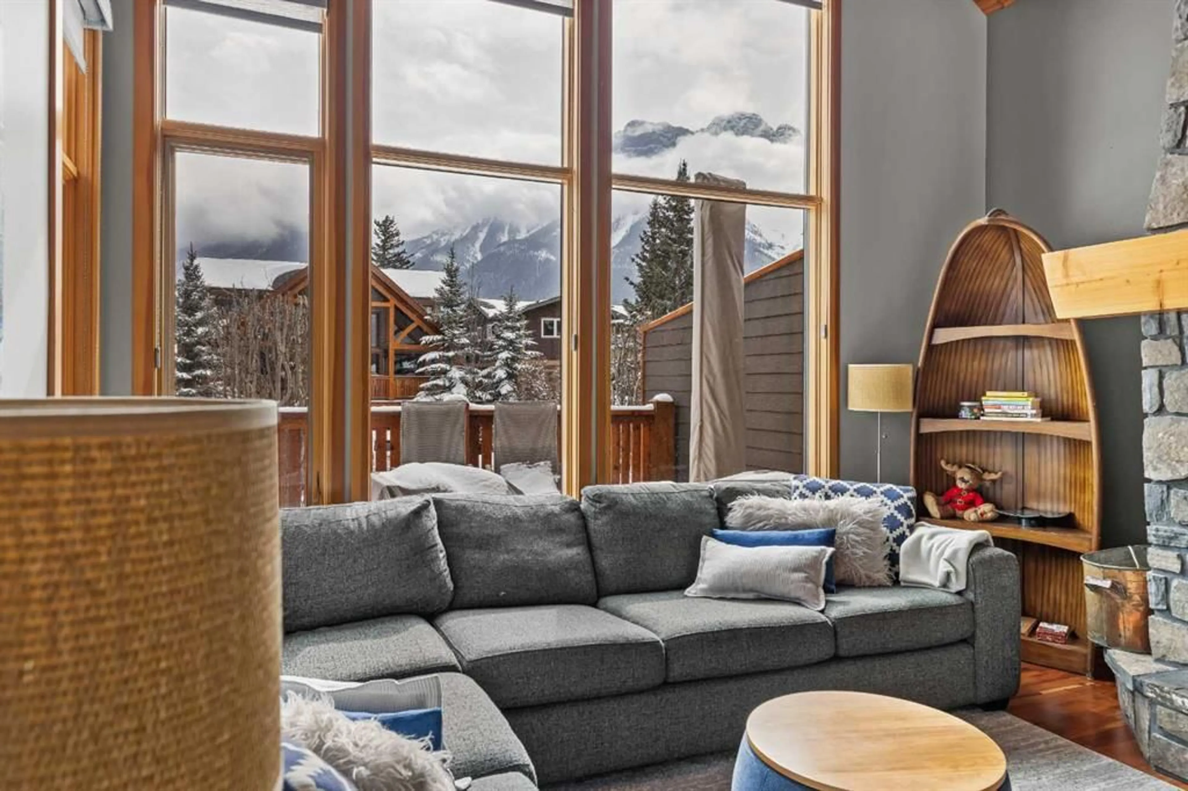634 4 St, Canmore, Alberta T1W 2H3
Contact us about this property
Highlights
Estimated valueThis is the price Wahi expects this property to sell for.
The calculation is powered by our Instant Home Value Estimate, which uses current market and property price trends to estimate your home’s value with a 90% accuracy rate.Not available
Price/Sqft$843/sqft
Monthly cost
Open Calculator
Description
Welcome to your dream home nestled in the heart of Canmore! This exquisite property is South facing, boasts four bedrooms, almost 3000sq ft, and perfect mountain architecture. The entertainer’s kitchen has been remodelled featuring a chef's oversized gas range, and a stunning centre island with waterfall edges. The custom dining nook with bench seating is perfect for casual meals and large gatherings. Natural light floods the space through wrap-around windows, highlighting the vaulted ceilings and carefully placed stone and timber accents. Step outside to the expansive wrap-around back decks, ideal for soaking up the sun while enjoying the south sunshine and iconic views, including the Three Sisters and Lawrence Grassi mountain range. Retreat to the lower level with cozy stone fireplace, guest room, games room, wet bar and walk out to a private front patio. Thoughtfully designed for convenience, this home offers ample storage, a full-sized laundry room, and seamless integration of functionality with beautiful architectural elements. Bedrooms two and three are ideally situated above the main living area, sharing a well-appointed four-piece bathroom. The primary suite, located on the top floor, serves as a personal oasis with its own private deck, oversized windows, and a luxurious ensuite featuring his and hers sinks, a steam shower, and a spacious walk-in closet. There are 3 separate decks with a view and a walk out patio with shade and privacy. A high quality mechanical system includes in-floor heat on the lower level and in the double garage, perfect for gear and parking! This incredible mountain retreat is just a few blocks from main street, where you can enjoy local shops and dining, while also being connected to the quiet of more rugged natural trails and your next adventure.
Property Details
Interior
Features
Level 4 Floor
Bedroom - Primary
14`11" x 20`1"4pc Ensuite bath
7`10" x 14`3"Exterior
Features
Parking
Garage spaces 2
Garage type -
Other parking spaces 2
Total parking spaces 4
Property History
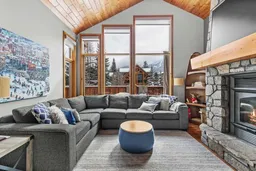 50
50
