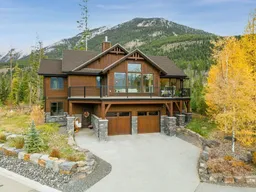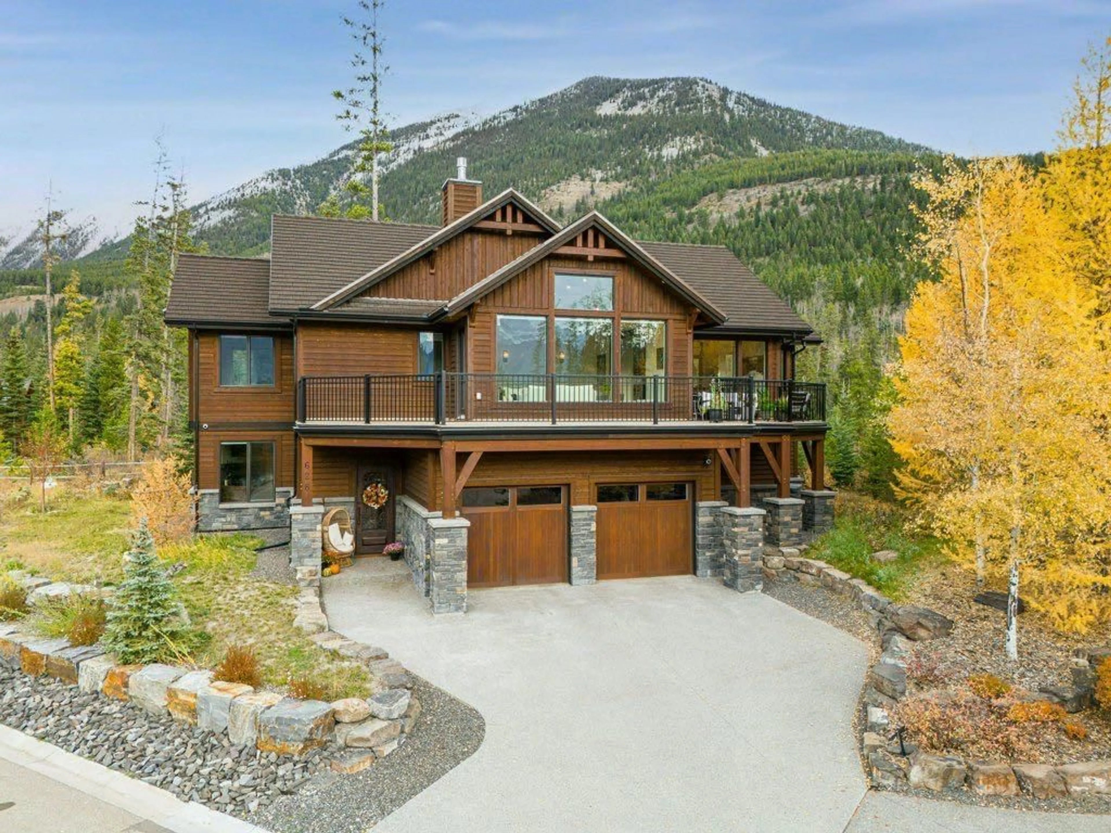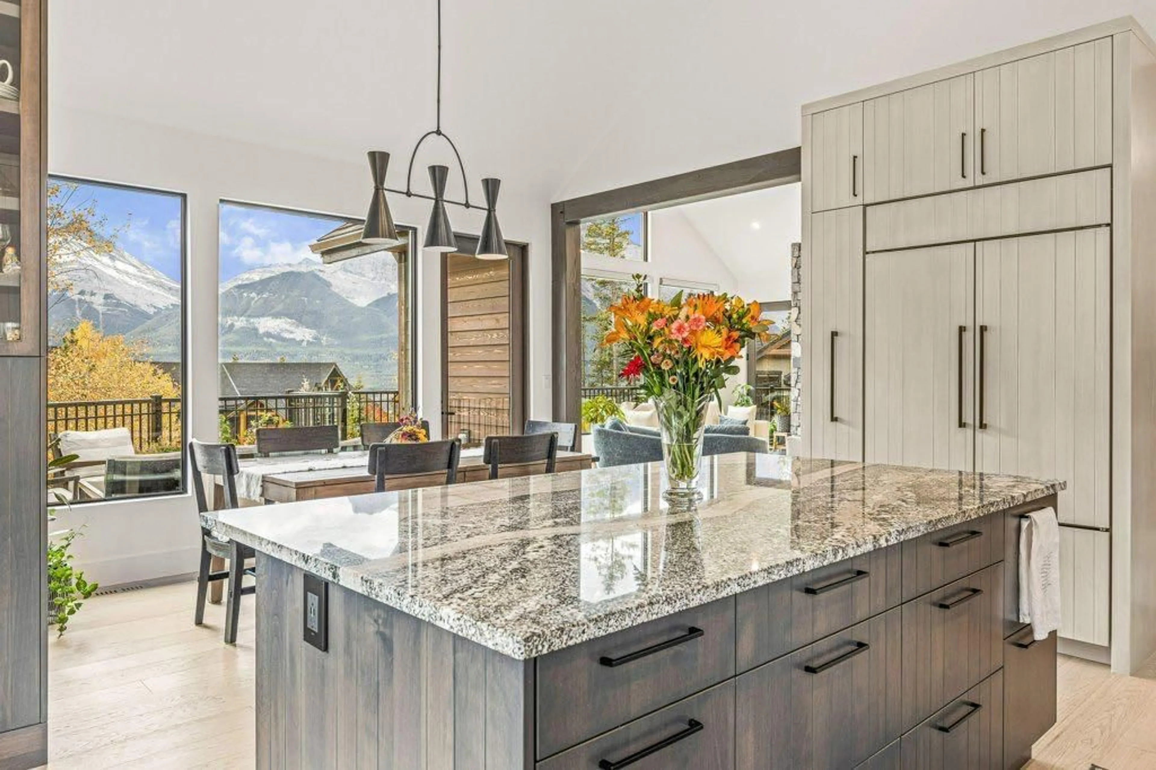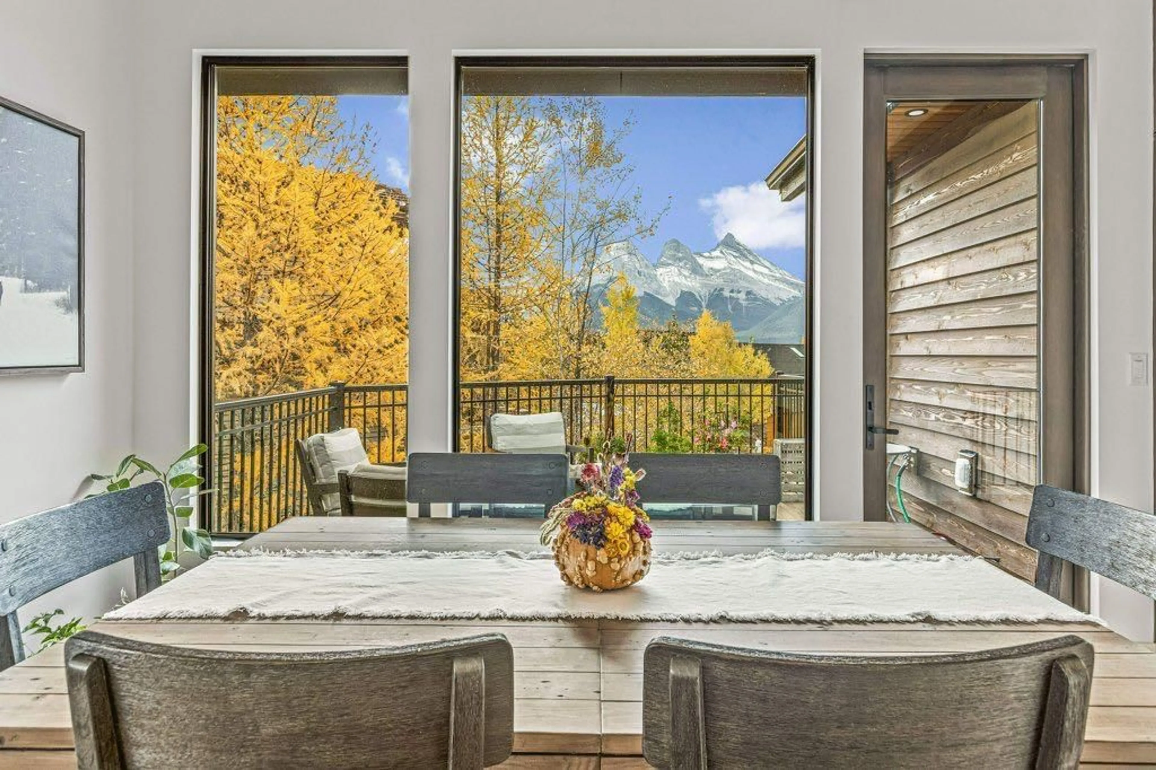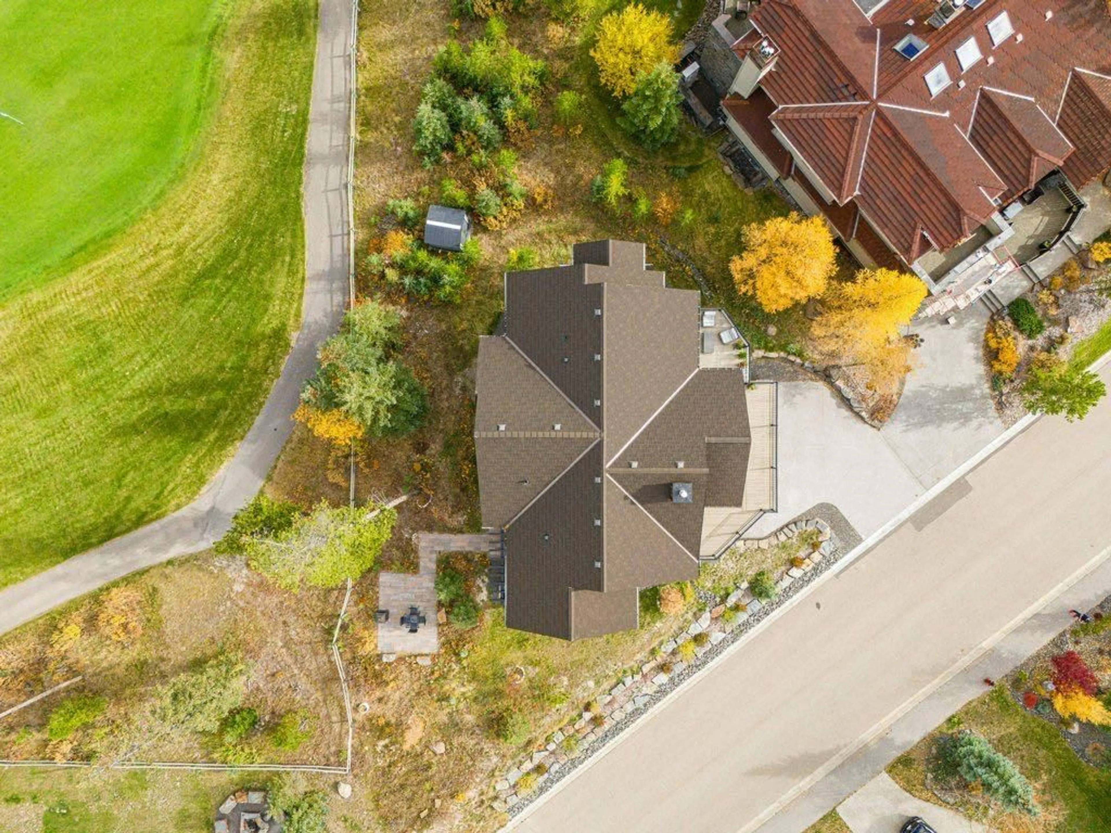628 Silvertip Rd, Canmore, Alberta T1W 3K8
Contact us about this property
Highlights
Estimated valueThis is the price Wahi expects this property to sell for.
The calculation is powered by our Instant Home Value Estimate, which uses current market and property price trends to estimate your home’s value with a 90% accuracy rate.Not available
Price/Sqft$1,169/sqft
Monthly cost
Open Calculator
Description
One of the Highest Elevated Homes in Canmore! Perched in the heart of the prestigious Silvertip community, this remarkable 4 bed 4 bath home redefines contemporary mountain living. Boasting an expansive 13,119 SF Lot, this property is only 6 yrs old. Prepare to be captivated by the unparalleled panoramic views from literally every window from this 3,418 SF all above grade home. The stunning 3 Sisters becomes an integral part of your daily life, visible from your kitchen, great room, primary bed & SW deck. Prefer to look over the 13th Green and fairway of the golf course…it's visible from the kitchen, the primary bed, super sunny bfast nook, guest beds and the NE facing deck! Step inside, and you'll be greeted by an open plan that blends sophistication with the slightly more modern feel in the the Rockies including a European inspired kitchen w/ Wolf Induction, Steam and Wall Oven and Sub Zero fridge.
Property Details
Interior
Features
Second Floor
Living Room
22`0" x 18`11"Kitchen
13`10" x 25`3"Dining Room
9`5" x 13`5"Breakfast Nook
6`11" x 5`0"Exterior
Features
Parking
Garage spaces 2
Garage type -
Other parking spaces 2
Total parking spaces 4
Property History
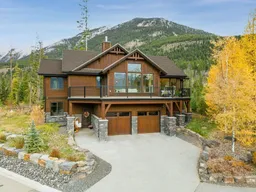 50
50