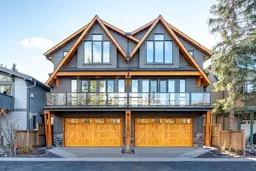Introducing the final opportunity to own in this newly completed fourplex by Sticks and Stones Custom Homes—one of the largest four-bedroom townhomes ever offered in South Canmore, showcasing sophisticated mountain design, exceptional craftsmanship, and an unbeatable walkable location. With over 2,400 sq. ft. of thoughtfully designed living space, this north-facing townhome captures striking views of Mount Lady MacDonald, the Fairholme Range, and iconic Rundle
Mountain. A rare offering, it pairs generous proportions with elevated finishes and the enduring quality Sticks and Stones is known for. The upper level’s serene primary retreat, is complete with a spacious walk-in closet, reading nook, and a beautifully appointed ensuite. Each additional bedroom enjoys its own private bathroom creating comfort and convenience for family and guests. Stepping in from the double car garage, a well-designed mudroom provides everyday practicality—ideal for mountain gear and active lifestyles.
Every detail reflects a commitment to excellence: ICF party walls for superior quiet and energy efficiency; EV and AC rough-ins for future-ready living; Custom wood cabinetry and hardwood floors; Triple-pane low-E argon windows; Double-opening patio doors for indoor–outdoor flow; Premium appliance package; Timeless mountain-modern interior selections.
Perfectly positioned just blocks from Main Street and steps to the Bow River pathway, this home offers effortless access to cafés, restaurants, shops, and Canmore’s extensive trail network. With low-maintenance condominium living, it’s an exceptional lock-and-leave retreat designed for those who want to spend more time exploring the Rockies and less time maintaining a home.
Inclusions: Dishwasher,Range,Refrigerator
 40
40


