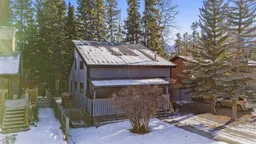Welcome to 602 Larch Place, nestled in the heart of Canmore's desirable Larch neighbourhood! This charming single-family home offers the perfect combination of modern upgrades, serene mountain living, and incredible potential for the future.
Key Features:
• 3 Bedrooms, 2 Bathrooms: With 1,663 sq. ft. of cozy, functional living space, this home is ideal for families or as a peaceful retreat.
• Generous Lot: A 4,998 sq. ft. lot provides space for outdoor living, gardening, and taking in the beauty of the surrounding landscape.
• Recent Updates: Enjoy the benefits of new triple-pane windows (2023) for energy efficiency, along with a new HVAC system and hot water tank (2024) to keep your home comfortable year-round.
Endless Possibilities:
• Embrace the charm of this property as it is, adding your own personal touches to make it uniquely yours.
Prime Location:
This home’s unbeatable location offers easy access to some of Canmore’s best amenities:
• Walking distance to Canmore Collegiate High School and Lions Park, making it ideal for families.
Enjoy cul-de-sac access to Canmore’s trail system, leading to the Bow River, the Rec Centre, and more.
• Close to the Canmore Golf and Curling Club for recreational fun and social connections.
• A quick walk or bike ride to downtown Canmore, the Bow River, and nearby trails, ensuring endless outdoor adventures.
• The nearby ROAM bus stop also enables for quick trips to Banff and the surrounding Bow Valley.
Whether you’re looking for a tranquil mountain retreat, a place to create your dream home, or a smart investment in a coveted neighbourhood, this property has it all.
Don’t miss this rare opportunity—schedule your private showing today and imagine the possibilities!
Inclusions: Dishwasher,Electric Range,Range Hood,Refrigerator,Washer/Dryer
 47
47


