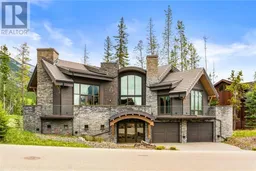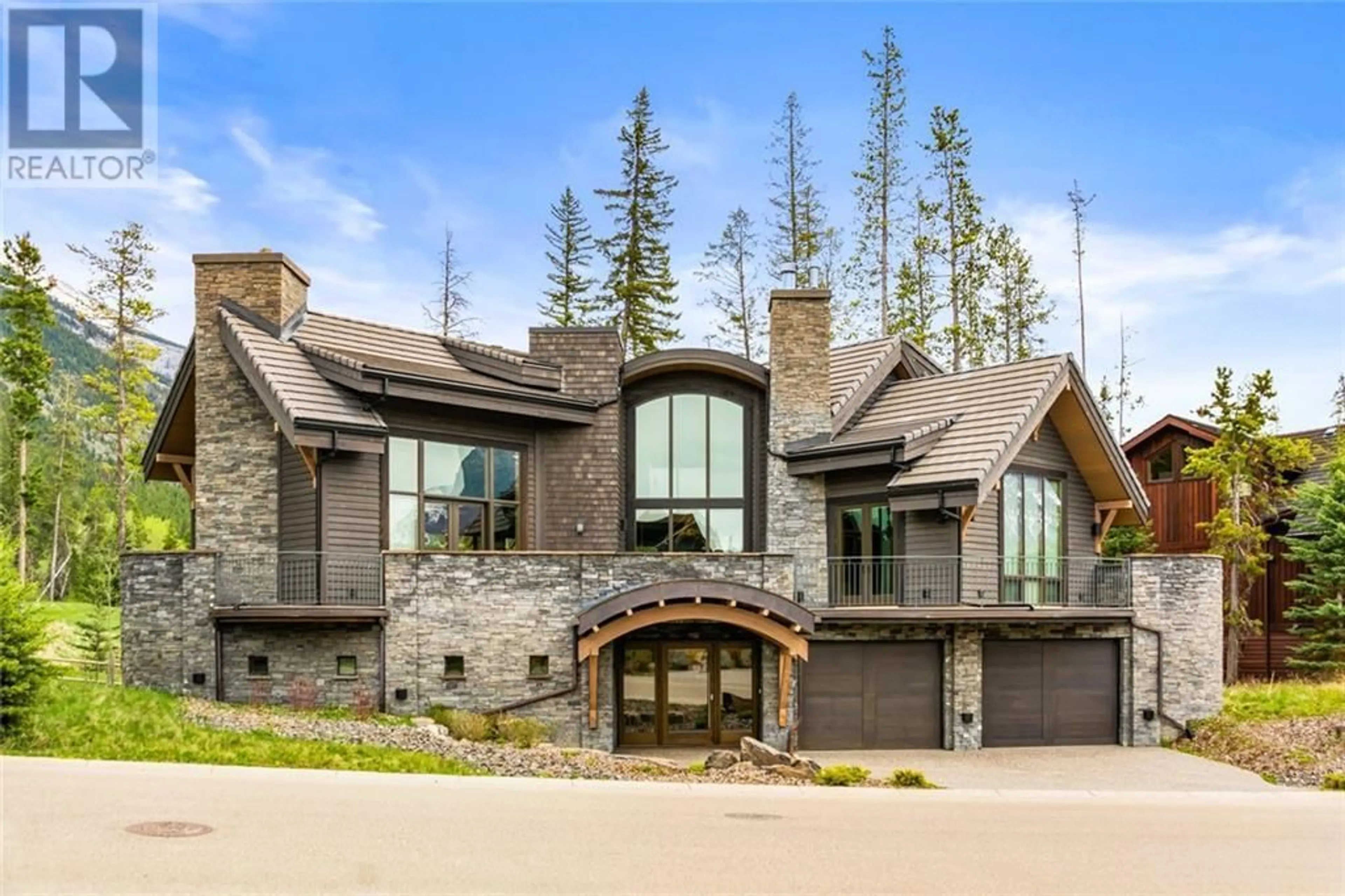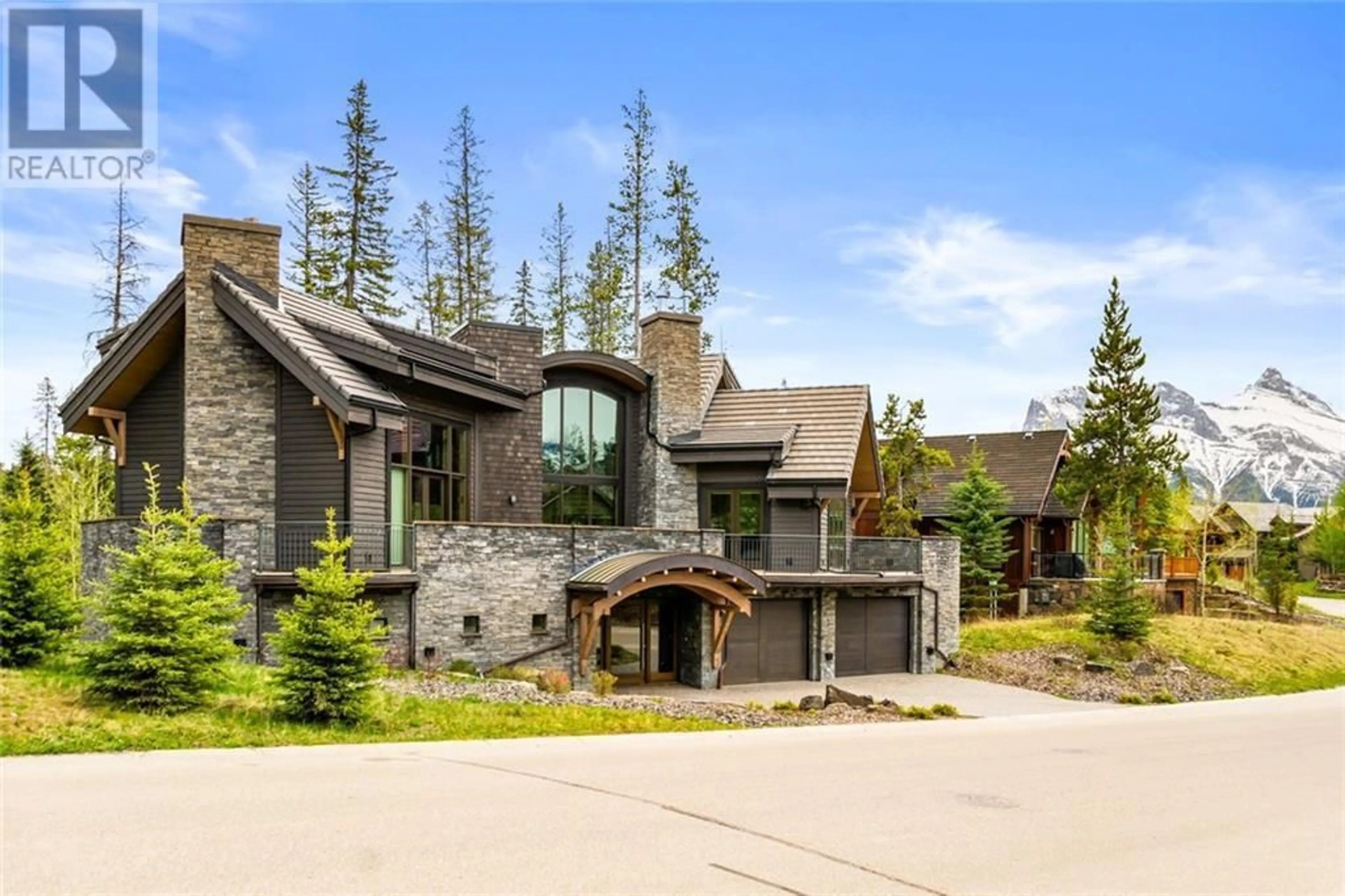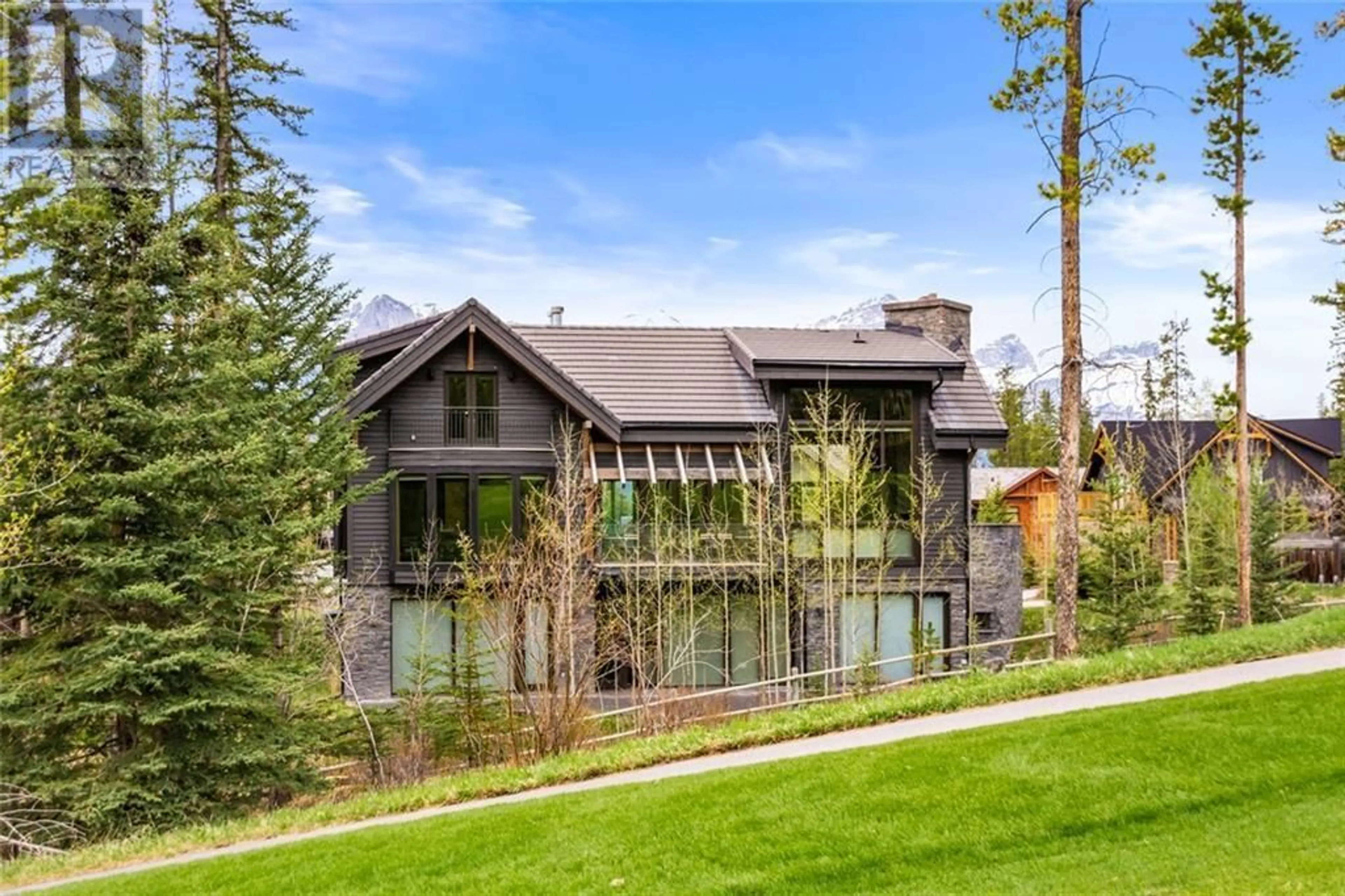600 Silvertip Road, Canmore, Alberta T1W3K8
Contact us about this property
Highlights
Estimated ValueThis is the price Wahi expects this property to sell for.
The calculation is powered by our Instant Home Value Estimate, which uses current market and property price trends to estimate your home’s value with a 90% accuracy rate.Not available
Price/Sqft$897/sqft
Days On Market22 days
Est. Mortgage$17,174/mth
Maintenance fees$145/mth
Tax Amount ()-
Description
Executive Timber Frame Custom Home!Stunning Timberframe MTN Retreat, backing onto Silvertip golf course, w/ 4400 SF+ of luxury at its finest. Design by Russell & Russell, w/ walls of glass that perfectly capture the expansive views and flood the home with light, effortlessly bringing in the outdoors. Massive wrap around deck off the Great Room & Primary bed, complete with FP, BBQ & outdoor speakers, is great for entertaining. Gorgeous Chefs kitchen with Miele & Subzero and DBL islands, w/ bar/buffet island for gathering with family. Front door leads to the picturesque family rm where you can watch the deer & elk stroll by. Relax after a hike/ski w/2 more spa like suited beds on this level. Loft completes the MTN experience w/ great views & a flex space for yoga/library, + a suited bed. Amazing floating staircase, elevator to all floors , limestone floors, 5 FP's w/3 Rumford high efficiency, 8 ft Oak Doors, Dornbracht plumbing, Lutron, extensive glass & masonry. Hamill Creek Timberframe. (id:39198)
Property Details
Interior
Features
Upper Level Floor
Bedroom
3.33 m x 3.76 m4pc Bathroom
Loft
5.87 m x 6.07 mExterior
Parking
Garage spaces 6
Garage type -
Other parking spaces 0
Total parking spaces 6
Condo Details
Inclusions
Property History
 48
48




