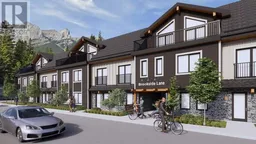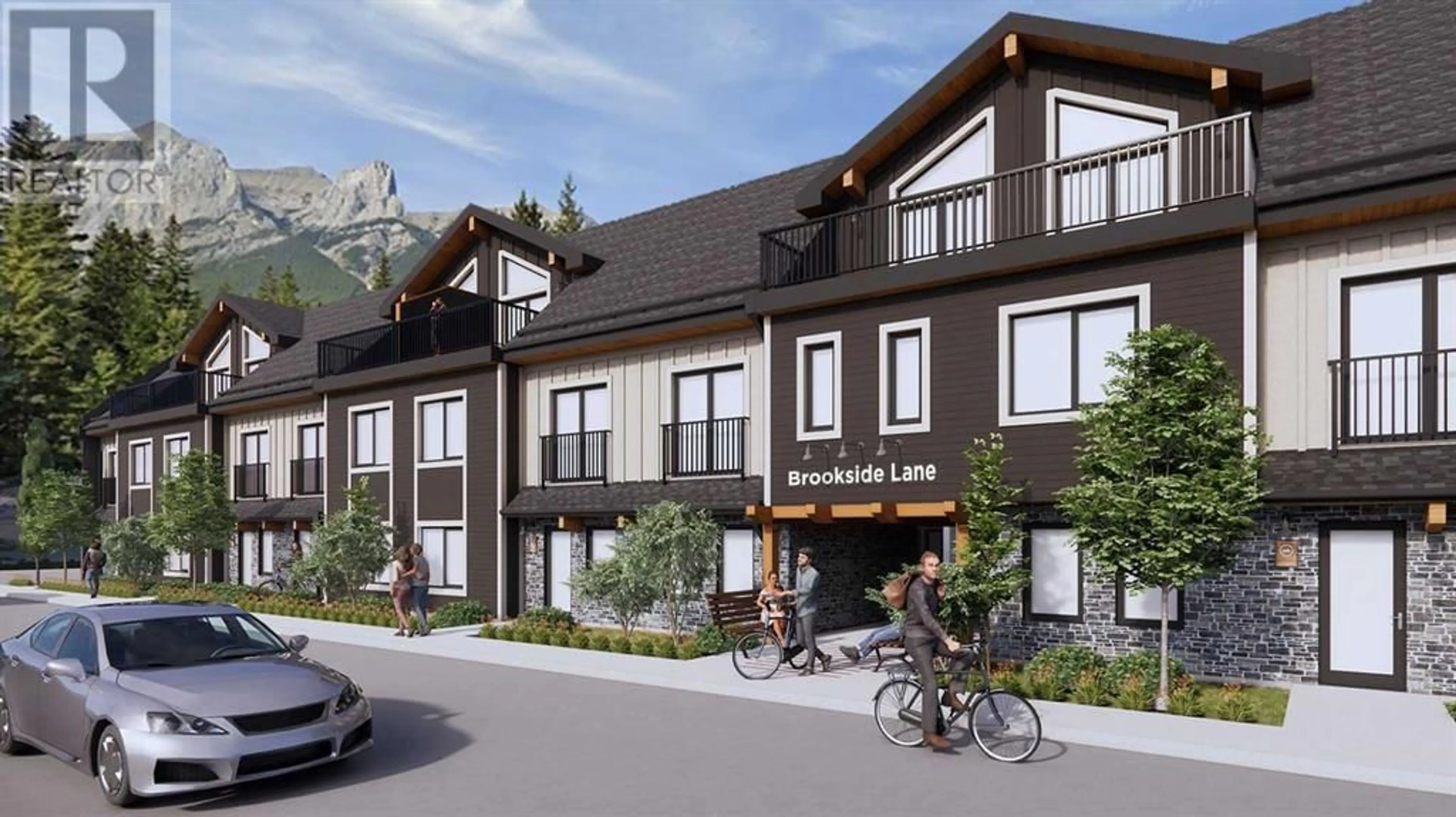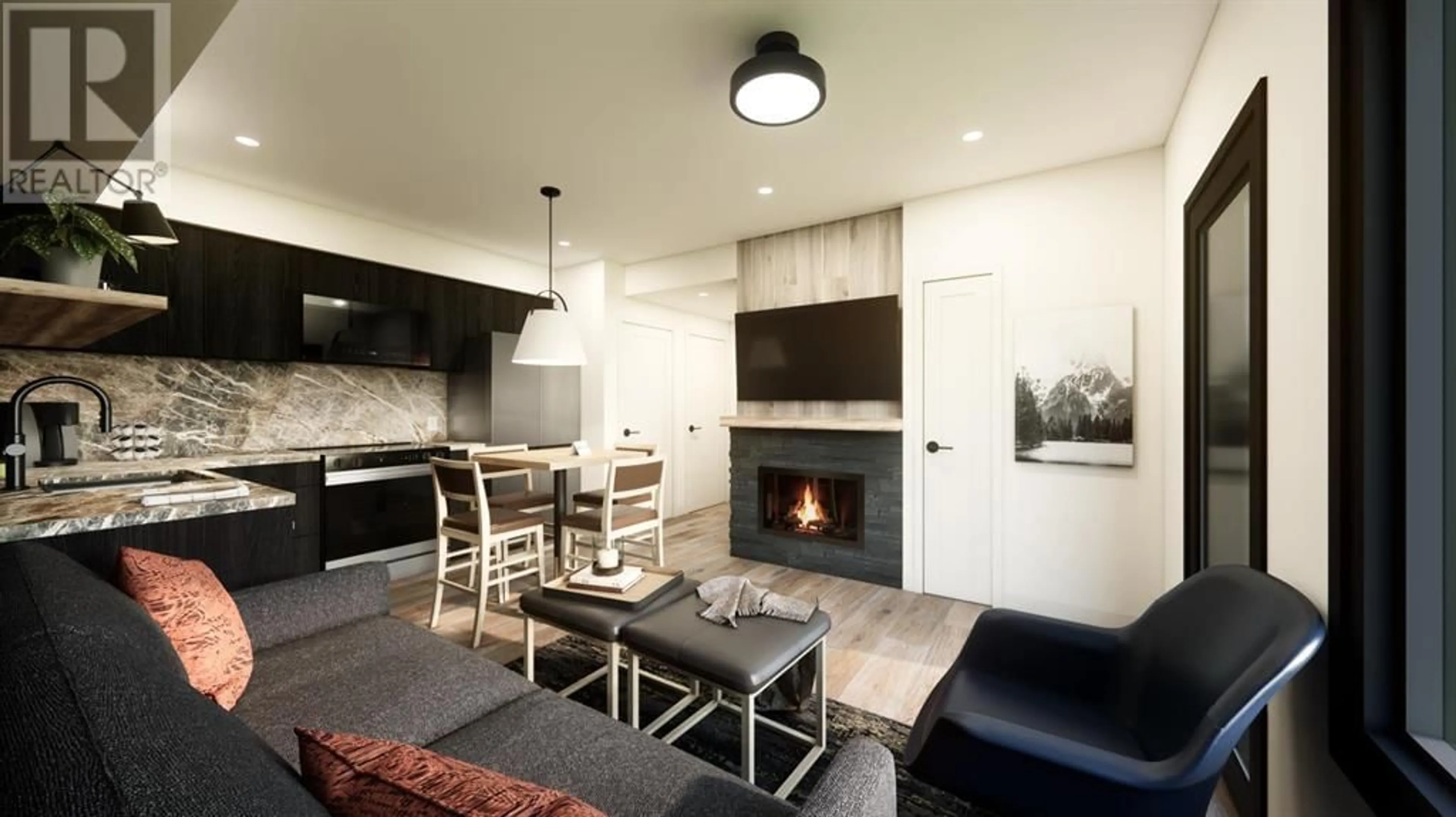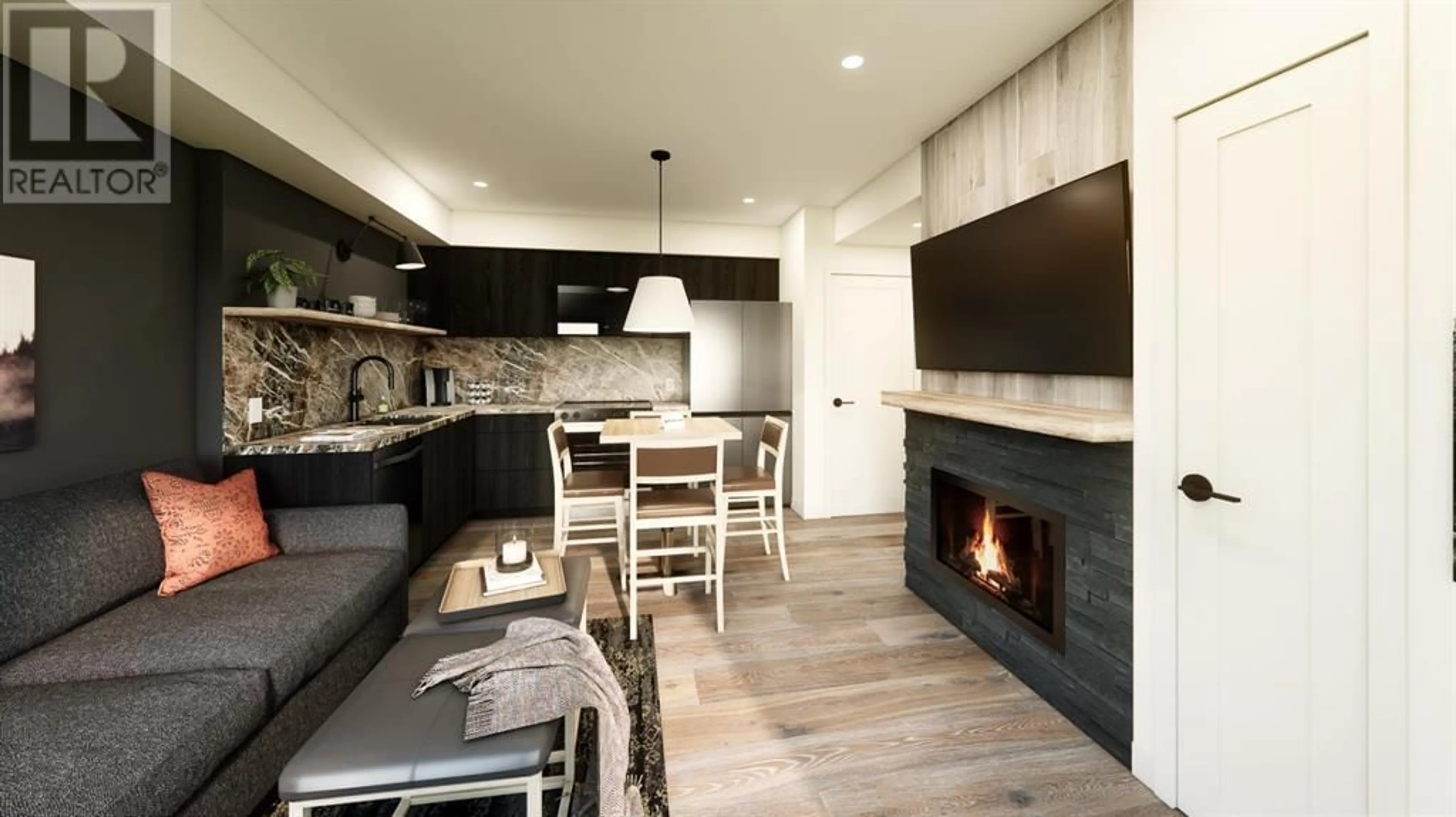6 810 10th Street, Canmore, Alberta T1W2A7
Contact us about this property
Highlights
Estimated ValueThis is the price Wahi expects this property to sell for.
The calculation is powered by our Instant Home Value Estimate, which uses current market and property price trends to estimate your home’s value with a 90% accuracy rate.Not available
Price/Sqft$1,249/sqft
Days On Market15 days
Est. Mortgage$2,141/mth
Maintenance fees$602/mth
Tax Amount ()-
Description
Nestled conveniently in the heart of downtown, just off Main Street and overlooking the picturesque Canmore skating pond, lies our future 28-unit Hotel Condo project, 'Brookside Lane'. Whether for personal vacations, short-term rentals, or both, this development offers a perfect blend of comfort and convenience. Designed with a focus on owner and guest satisfaction, these homes offer a unique opportunity to invest in your own alpine lifestyle while capitalizing on income potential through platforms like Airbnb & VRBO. Starting at $475,000, every individual unit boasts direct exterior access, fully equipped kitchens, carefully selected finishes, and access to the complex's rooftop hot tub and lounge area. *PRICE SHOWN INCLUDES GST, PLEASE SPEAK WITH YOUR ACCOUNTANT REGARDING DEFFERAL OPTIONS* (id:39198)
Property Details
Interior
Features
Main level Floor
Living room
11.50 ft x 8.50 ftOther
10.67 ft x 7.58 ftBedroom
9.50 ft x 8.50 ft4pc Bathroom
5.00 ft x 7.50 ftExterior
Parking
Garage spaces 1
Garage type -
Other parking spaces 0
Total parking spaces 1
Condo Details
Amenities
Whirlpool
Inclusions
Property History
 7
7


