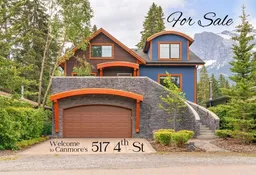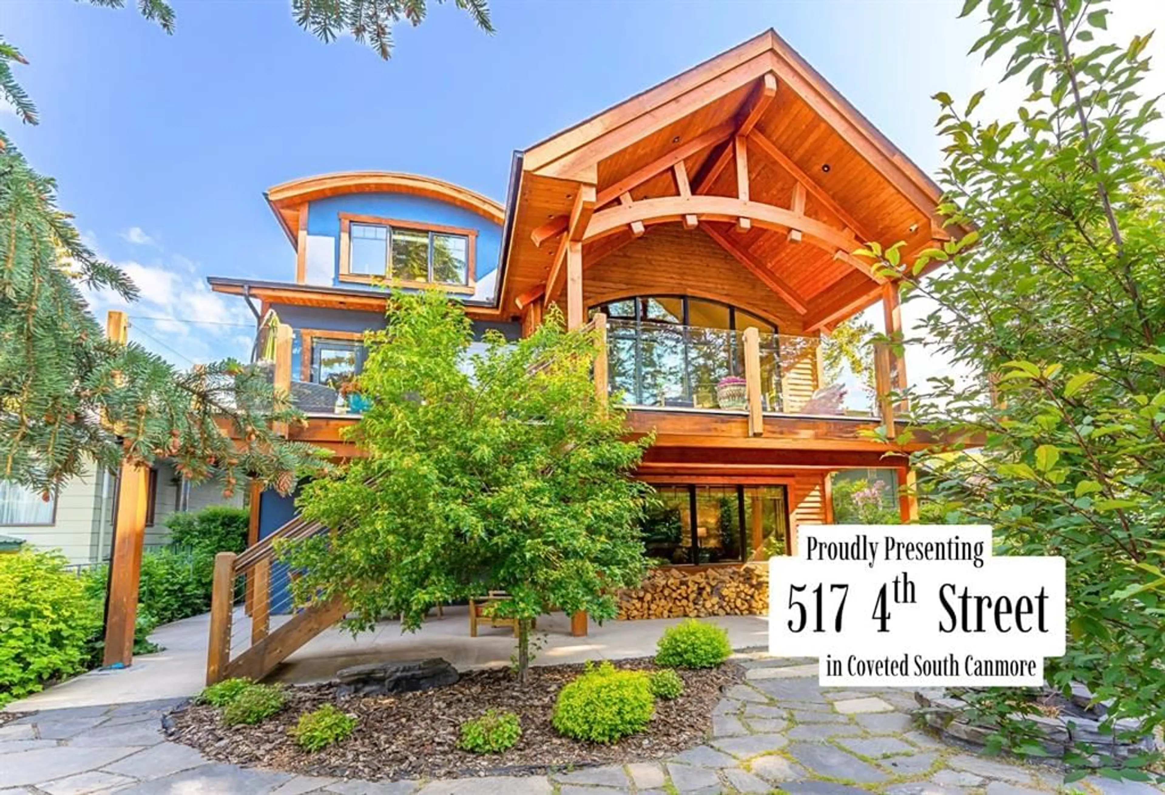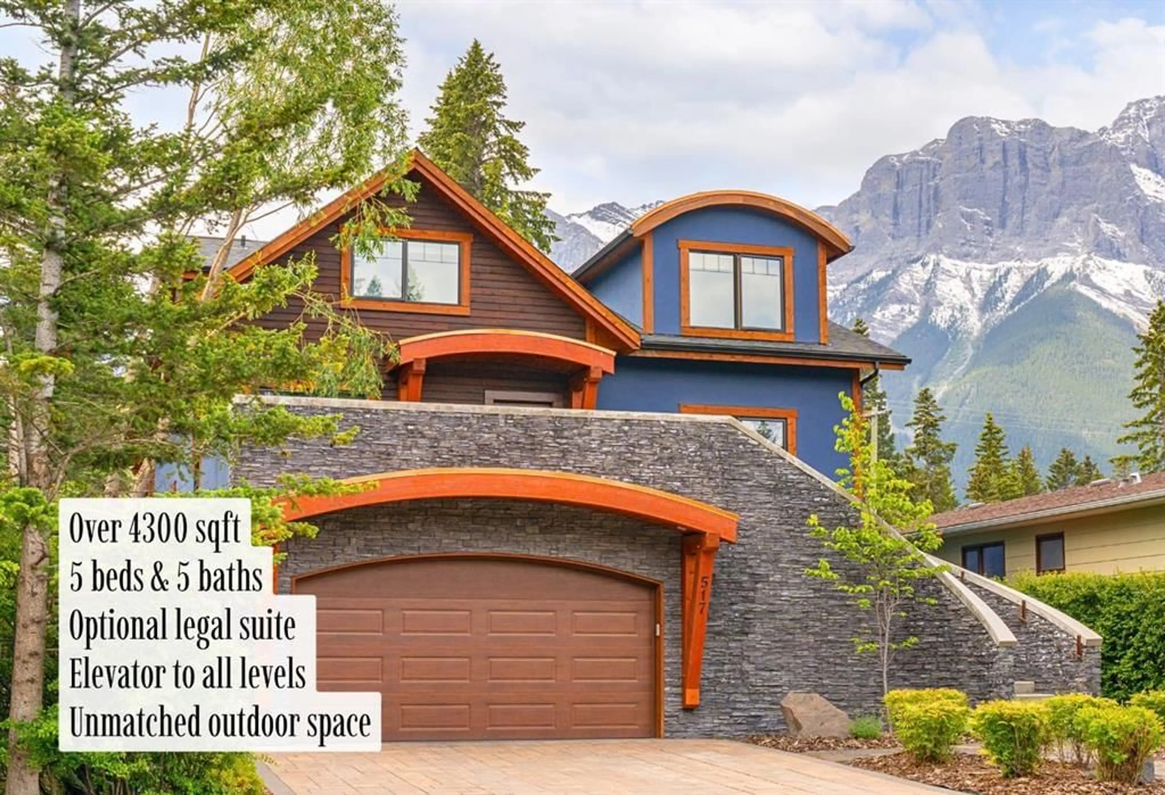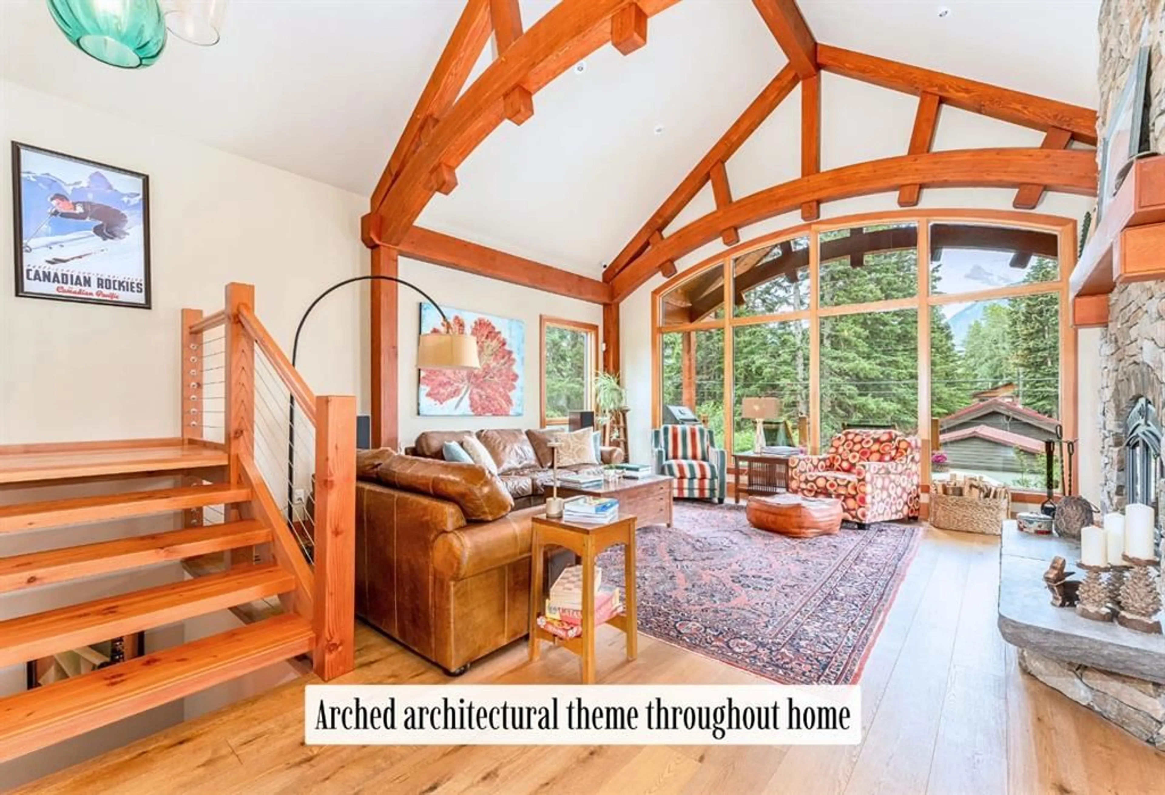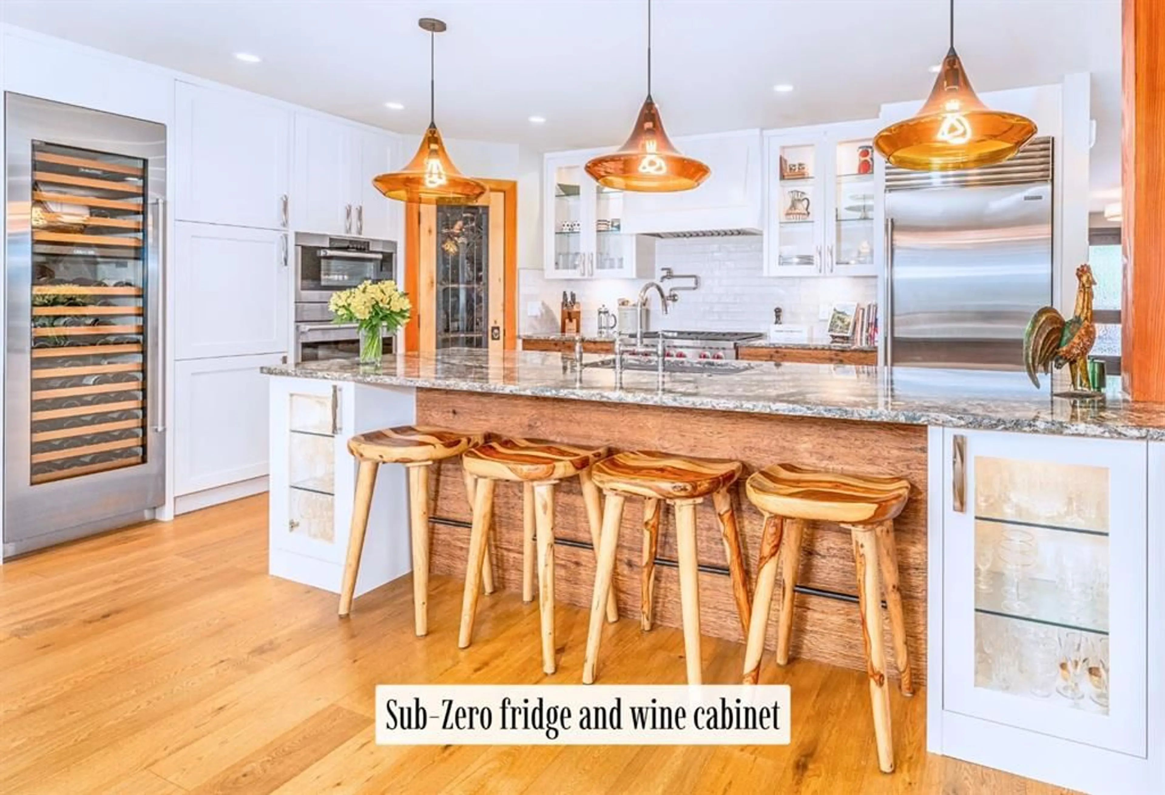517 4th St, Canmore, Alberta T1W 2E7
Contact us about this property
Highlights
Estimated valueThis is the price Wahi expects this property to sell for.
The calculation is powered by our Instant Home Value Estimate, which uses current market and property price trends to estimate your home’s value with a 90% accuracy rate.Not available
Price/Sqft$1,082/sqft
Monthly cost
Open Calculator
Description
Welcome to an exceptional luxury home in the heart of South Canmore, where mountain living meets refined design in the most coveted neighbourhood in town. Framed by sweeping alpine vistas and set on quiet 4th Street, this remarkable 5-bedroom + office, 5-bathroom residence was thoughtfully designed as a forever home, perfectly balancing timeless architecture and generational functionality. From the moment you arrive, the home’s distinctive curved post-and-beam architecture makes a lasting impression. Graceful arcing rooflines echo the surrounding peaks, while the rich wood detailing creates a sense of warmth and permanence. Every line feels intentional, every space designed to evolve with you and your family through every stage of life. On the main floor, a serene bedroom with a full ensuite offers the ease of one-level living, ideal for guests or future accessibility. A built-in elevator connects every floor effortlessly—perfect for post-surgery recovery, limited mobility, or simply carrying groceries with ease. At the front of the home, a professional office provides a polished and private space to meet with clients, bathed in natural light and framed by peaceful neighbourhood views. The heart of the home unfolds in the breathtaking great room. A dramatic floor-to-ceiling wood-burning fireplace anchors the space, inviting cozy evenings as snow falls softly outside. Vaulted ceilings soar overhead, accentuated by curved timber beams that draw your eye upward—and outward—to the iconic Three Sisters. Walls of glass blur the boundary between indoors and out, filling the room with sunlight and ever-changing mountain moods. Step outside to spectacular outdoor living. The expansive south-facing deck is designed for every season: partially covered for year-round comfort, partially open for sun-soaked afternoons, stargazing nights, and front-row seats to the northern lights. Unobstructed views of Ha Ling Peak rise boldly before you, creating a backdrop that feels both dramatic and deeply calming. Downstairs, the second living room is bright and welcoming, with high ceilings and a wall of windows looking out over the charming fenced yard where mature and younger trees create layered privacy. Get used to gathering around the firepit under a canopy of stars, or enjoy quiet mornings surrounded by birdsongs. The large front deck captures warm afternoon and evening sun, offering sweeping views across the valley to the Cascade and Lady McDonald ranges—an ever-changing landscape of light, shadow, and alpen glow. The luxury kitchen blends striking aesthetics with intelligent design. High-end (Wolf & Sub Zero) appliances, premium finishes, and thoughtful storage make it as functional as it is beautiful. The partially open-concept layout keeps conversations flowing between the kitchen, generous eating bar, and spacious dining room—perfect for lively gatherings, holiday dinners, or intimate family meals. Adding to the home’s versatility is the option https://youtu.be/ev5eKVHPU5o
Property Details
Interior
Features
Main Floor
5pc Bathroom
Bedroom
16`2" x 10`4"Bedroom
16`3" x 11`4"Kitchen
16`2" x 15`7"Exterior
Features
Parking
Garage spaces 2
Garage type -
Other parking spaces 2
Total parking spaces 4
Property History
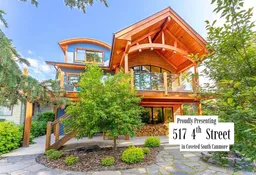 50
50