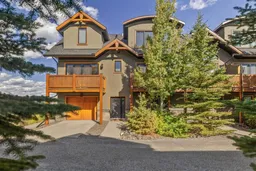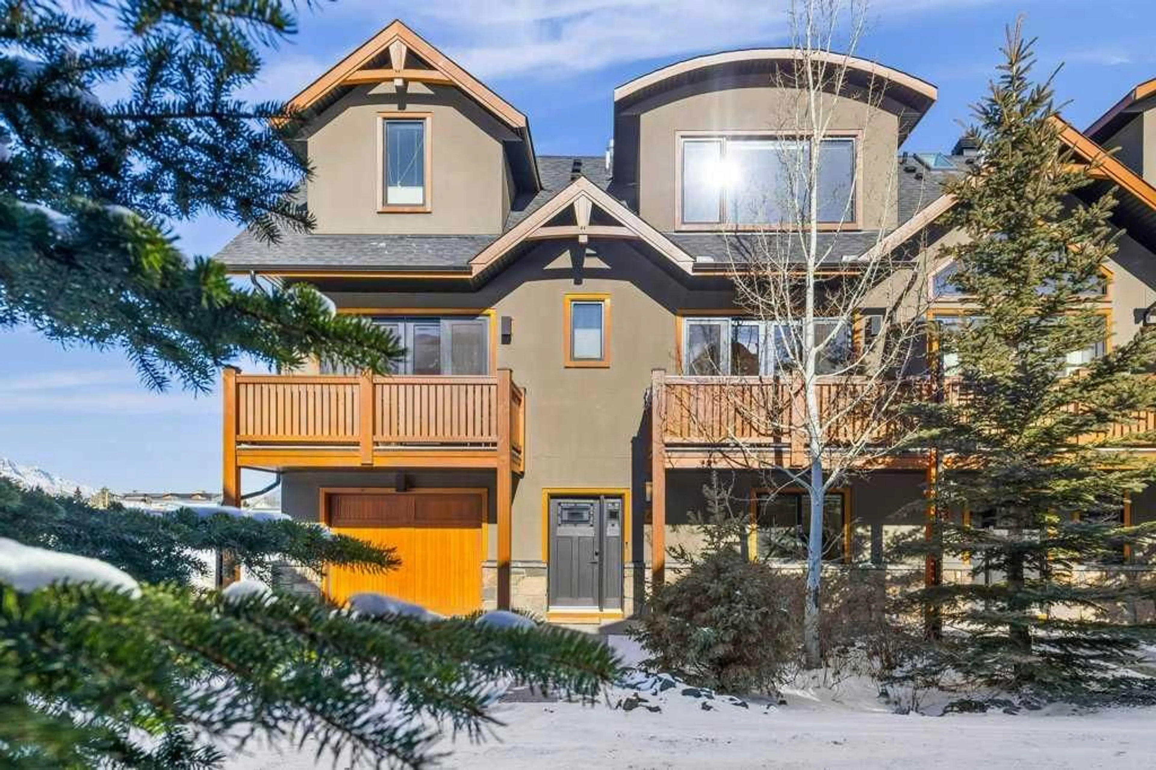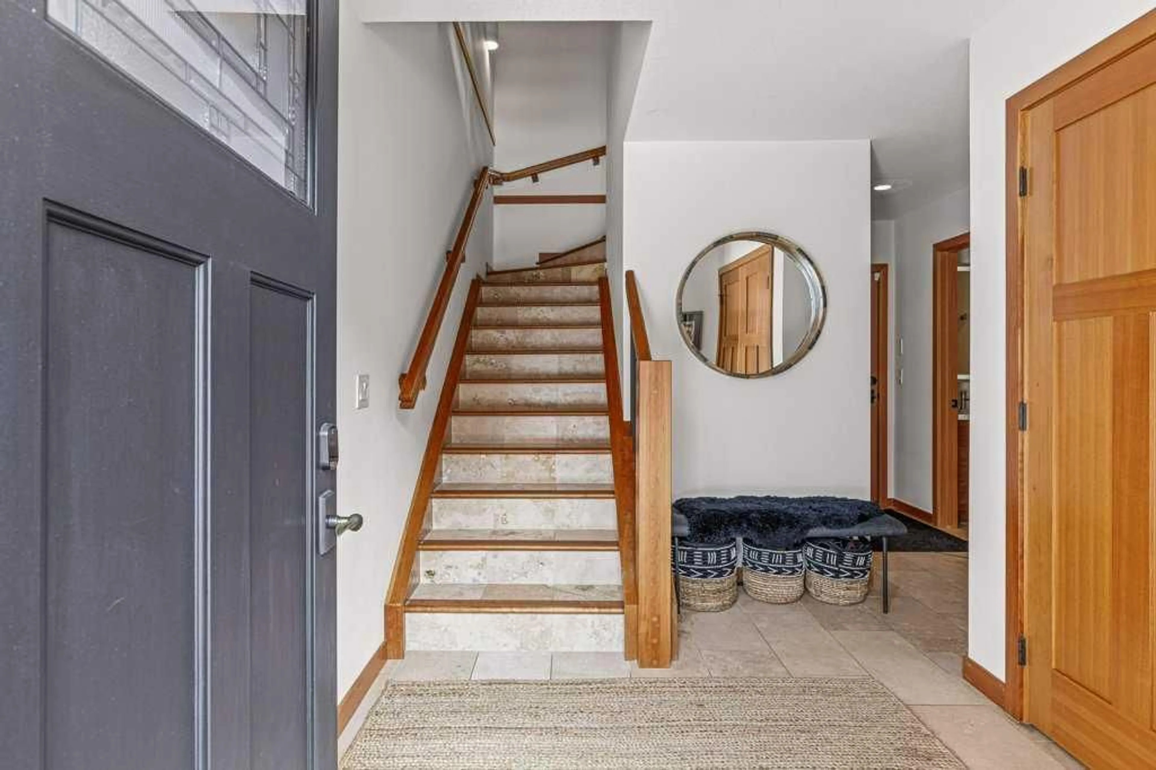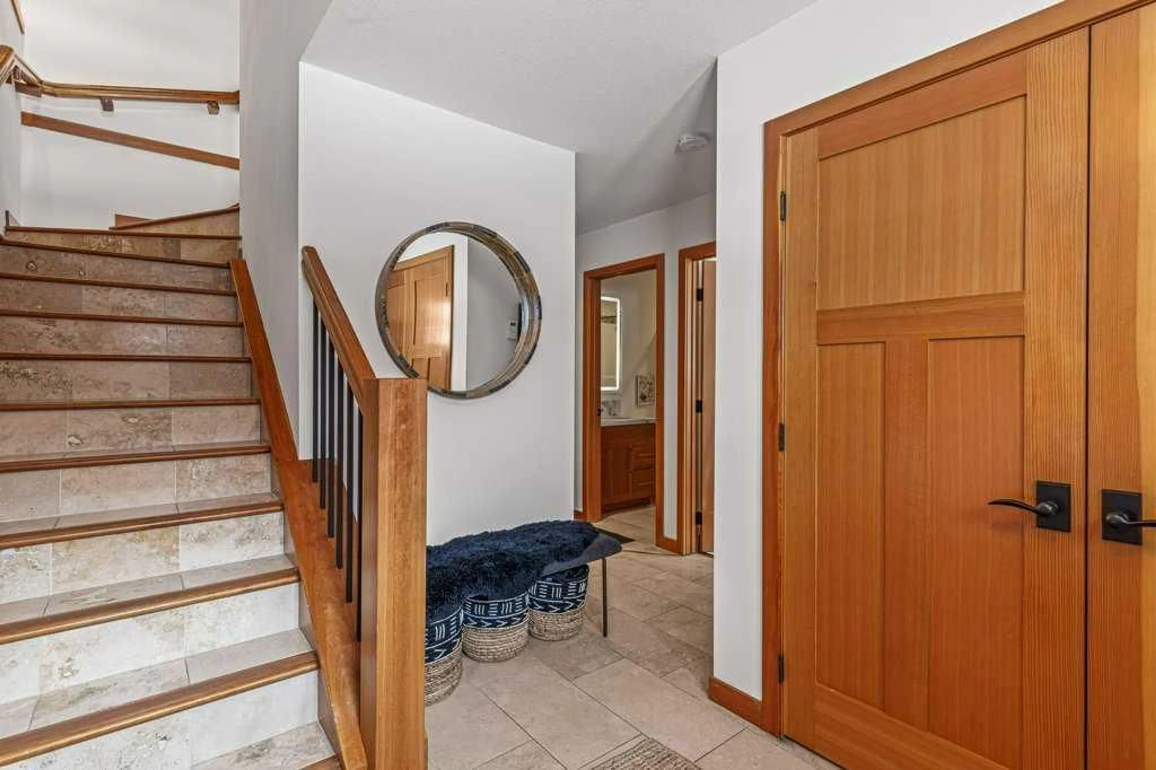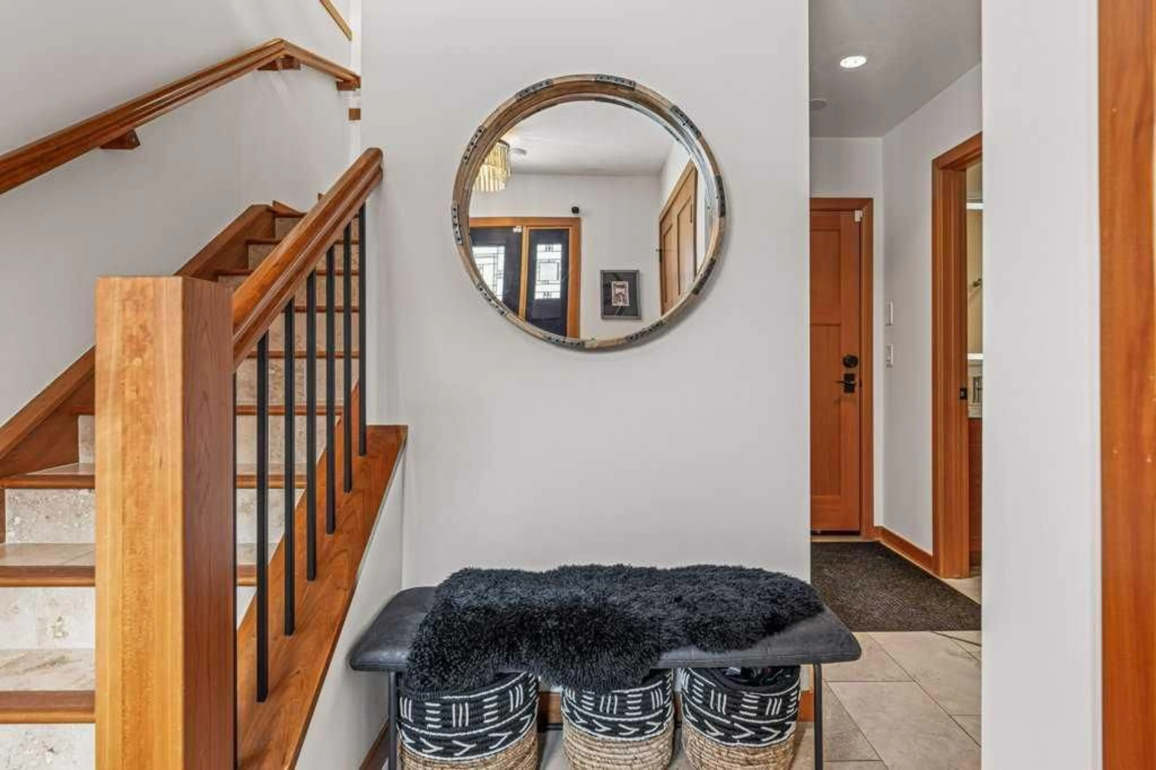511 6th Ave #4, Canmore, Alberta T1W 0K9
Contact us about this property
Highlights
Estimated valueThis is the price Wahi expects this property to sell for.
The calculation is powered by our Instant Home Value Estimate, which uses current market and property price trends to estimate your home’s value with a 90% accuracy rate.Not available
Price/Sqft$818/sqft
Monthly cost
Open Calculator
Description
Welcome to a thoughtfully renovated mountain townhome in one of Canmore’s most desirable neighbourhoods. This 3-bedroom, 3.5-bath home combines clean mountain-modern style with comfort and functionality, all tucked into a quiet setting you’ll love coming home to. The condition is truly exceptional, with high-end finishes and quality appliances throughout, reflecting the care and attention that’s gone into every update. The main living level features a bright, open layout filled with natural light. Hardwood floors, exposed wood beams, and a striking Rundle stone fireplace create a warm and inviting space, while the adjacent deck offers sunny exposure and beautiful mountain views. The kitchen is equally impressive and designed with entertaining in mind, featuring Italian porcelain countertops and backsplash, premium stainless steel appliances, a Fisher & Paykel induction range, Double Dish Drawer dishwasher, a custom integrated hood fan, and modern floating shelves with LED lighting. Upstairs, you’ll find two spacious primary-style bedrooms, each with its own ensuite. The larger primary enjoys stunning views of the Three Sisters and an upgraded, spa-inspired bathroom. Laundry is conveniently located on this level, complete with built-in storage for linens and supplies. The entry level offers a versatile third bedroom that works perfectly as a home office or guest space, complete with a cleverly designed Italian Murphy bed, along with an additional full bathroom. All bathrooms throughout the home have been updated with Italian porcelain countertops, new sinks, and LED mirrors. Motorized Hunter Douglas blinds have also been added in the main living area, kitchen, and primary bedroom for added comfort and privacy. With river pathways just a short walk in one direction and Main Street only blocks away in the other, this home offers the ideal balance of peaceful living and easy access to everything Canmore has to offer. A perfect lock-and-leave mountain retreat.
Property Details
Interior
Features
Main Floor
2pc Bathroom
5`11" x 5`4"Balcony
13`7" x 5`9"Dining Room
14`5" x 9`2"Kitchen
12`11" x 13`3"Exterior
Features
Parking
Garage spaces 1
Garage type -
Other parking spaces 0
Total parking spaces 1
Property History
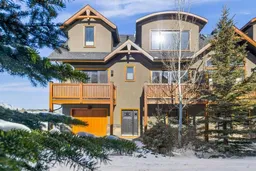 49
49