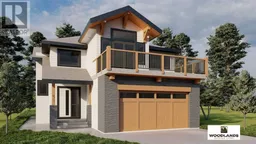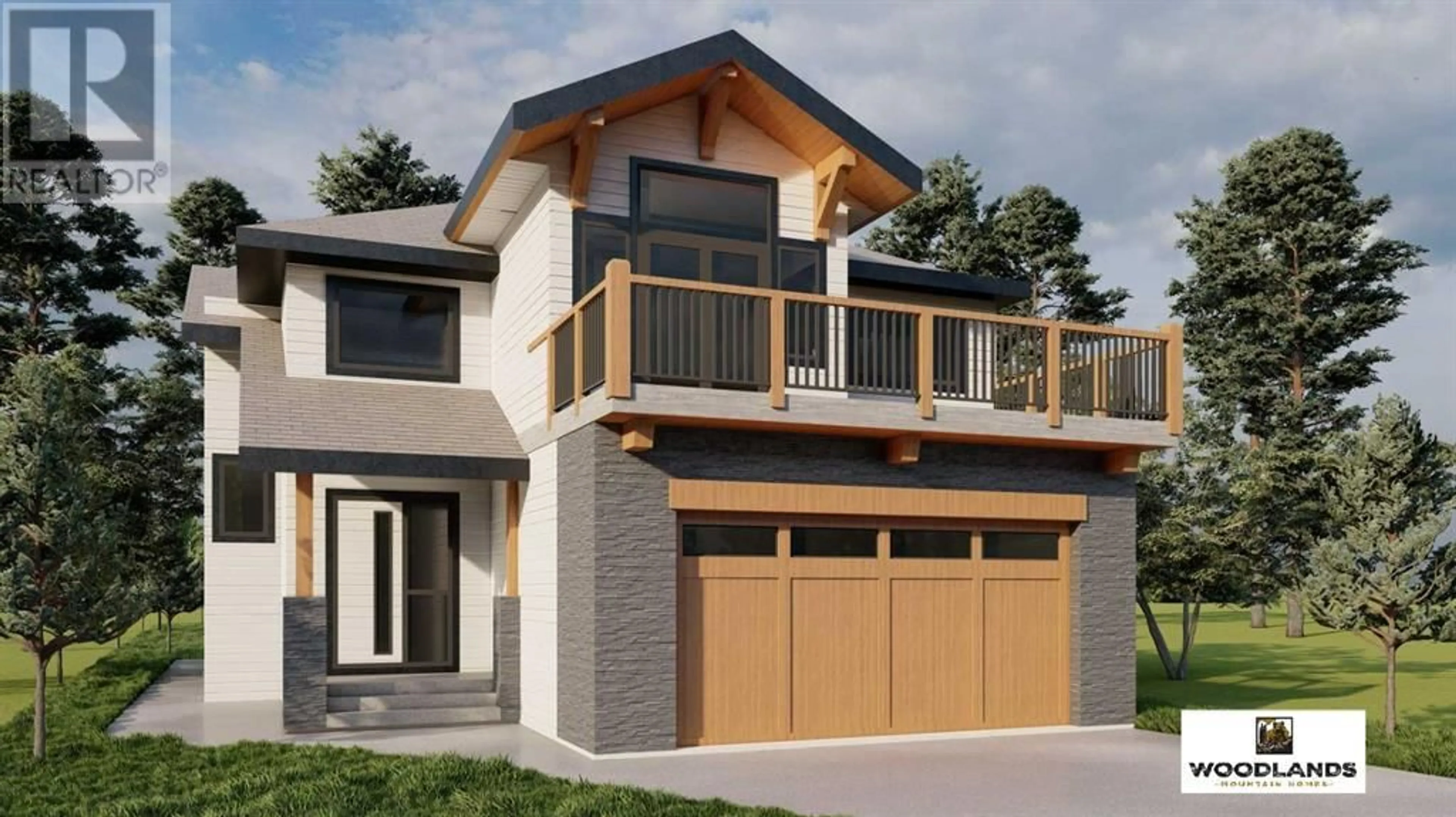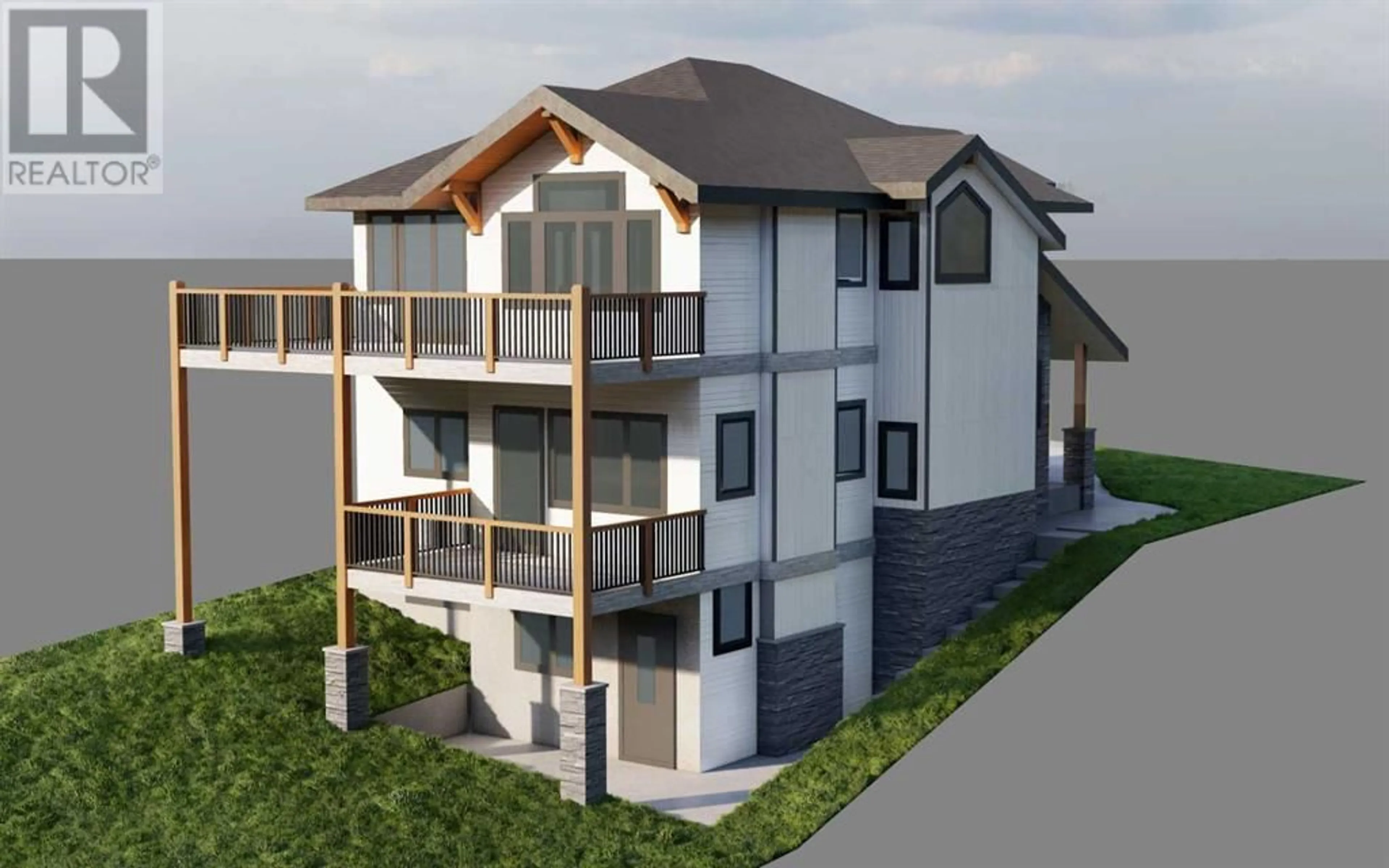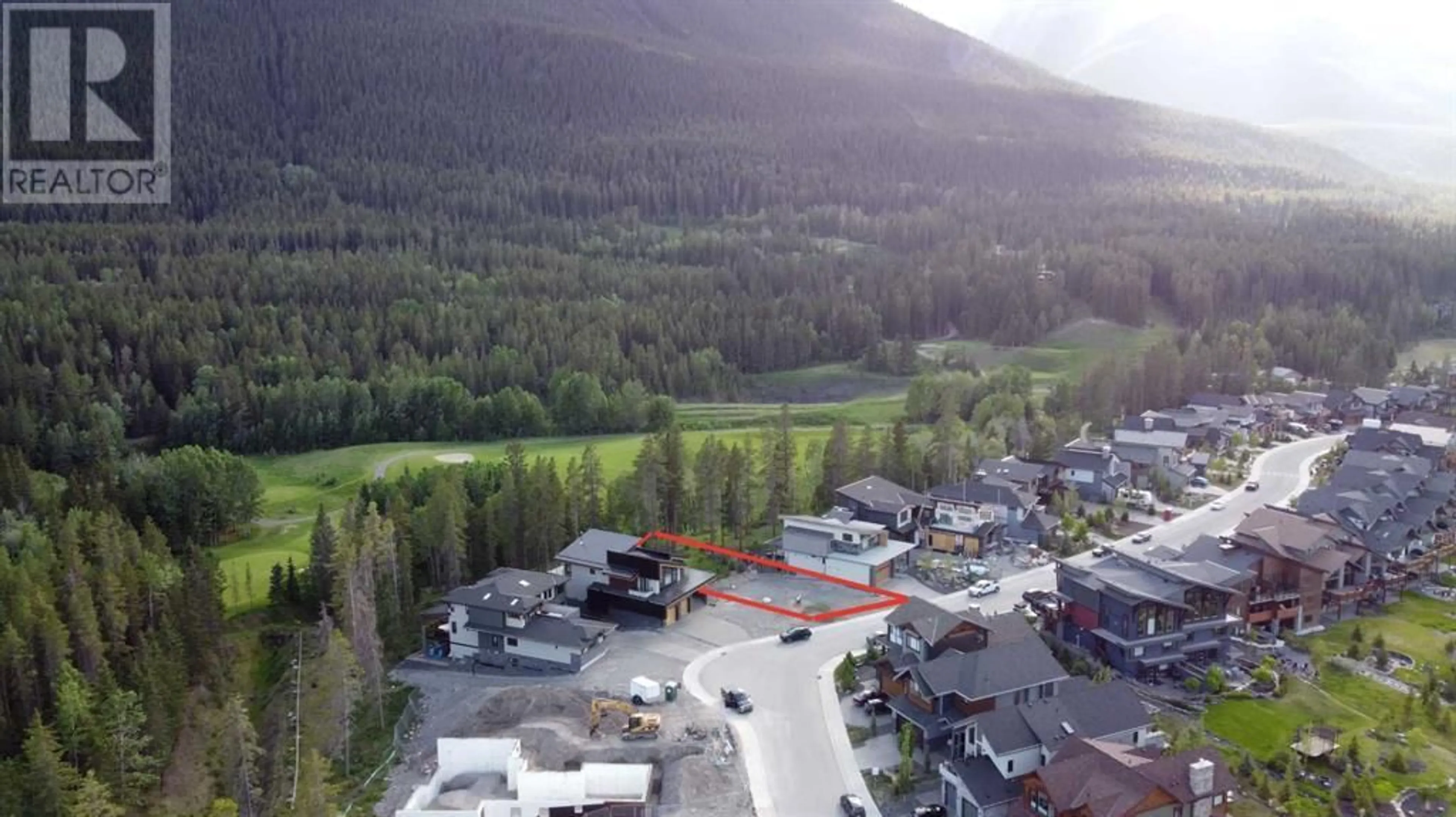493 Stewart Creek Close, Canmore, Alberta T1W0L6
Contact us about this property
Highlights
Estimated ValueThis is the price Wahi expects this property to sell for.
The calculation is powered by our Instant Home Value Estimate, which uses current market and property price trends to estimate your home’s value with a 90% accuracy rate.Not available
Price/Sqft$1,120/sqft
Days On Market324 days
Est. Mortgage$12,867/mth
Tax Amount ()-
Description
From Canmore’s premier builder Woodlands Mountain homes, a brand-new Alpine Chalet design. Completion sited for summer 2024. Located on one of the most coveted streets in Stewart Creek. At 3,656 sq.ft this 5 bedroom, 3.5 bath home, including a legal, conforming 2 bedroom walkout basement suite, is situated on an 11,118 sq.ft lot backing onto the 10th hole of the Stewart Creek golf course w/stunning north views spanning from Lady Mac to Pigeon Mountain & the serene Wind Valley to the south. This sophisticated retreat offers the utmost privacy & lives intimately with the forest behind. The upper-level main floor seamlessly blends Indoor-outdoor living & boasts a great room concept w/open dining, vaulted living rm, gourmet kitchen, reading nook, master bedroom, laundry, 2 expansive decks & a Cambridge heritage MRL Elevator. The 1st floor hosts 2 bedrooms, bath, & spacious family room w/south deck. Features include LVP flooring, AC, in-slab basement heat, elegant fireplaces, mud room, oversized double attached heated garage & plenty of storage. No expense was spared in this home's design & level of finishings. Full building plans & design package available to interested buyers. (id:39198)
Property Details
Interior
Features
Main level Floor
Family room
17.00 ft x 15.50 ftLaundry room
8.50 ft x 5.50 ft4pc Bathroom
.00 ft x .00 ftOther
8.50 ft x 5.50 ftExterior
Parking
Garage spaces 4
Garage type Attached Garage
Other parking spaces 0
Total parking spaces 4
Property History
 49
49




