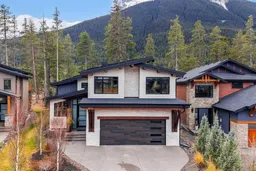Mountain-Modern Living on the 10th Hole of Stewart Creek Golf Course! Welcome to a rare offering in one of Three Sisters’ most peaceful and private enclaves .A stunning mountain-modern single family home backing directly onto the 10th hole at Stewart Creek Golf Course. Thoughtfully designed with function, style, and environmental consciousness, this 4-bed, 4-bath residence offers over 3,500 sq ft of refined living with beautiful natural light, warm timber accents, and a true connection to the surrounding landscape. Natural timber beams, soaring ceilings, and expansive windows create an inviting alpine aesthetic while framing select views of the golf course and mountains. Enjoy an unobstructed and private backdrop, creating a sense of calm and separation rarely found. A commitment to sustainability and safety elevates this home beyond the ordinary. Featuring solar panels for energy efficiency and Fire-Smart roof sprinklers, the property is designed for both modern living and long-term peace of mind. Inside, the open-concept main level seamlessly blends the chef-inspired kitchen, dining space, and living room, creating a bright and functional hub ideal for gatherings and everyday life.
Your private backyard retreat completes the experience. A sunken hot tub, built-in fire pit, underground irrigation system, and thoughtfully landscaped yard offer a peaceful place to unwind after a day on the trails or the golf course. This is true mountain serenity — quiet, sheltered, and designed for year-round enjoyment.
Inclusions: Central Air Conditioner,Dishwasher,Dryer,Garage Control(s),Garburator,Gas Cooktop,Humidifier,Microwave,Range Hood,Refrigerator,Tankless Water Heater,Washer,Water Softener,Window Coverings
 47
47


