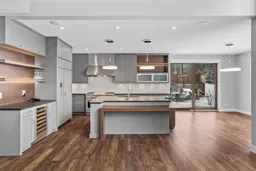This is a breathtaking mountain retreat offering over 3,300 sqft of luxurious living space. This impeccably designed 4-bedroom, 4-bathroom home boasts an open-concept layout with a grand living room boasting soaring ceilings and expansive floor-to-ceiling windows, flooding the space with natural light and framing spectacular mountain views. The chef’s kitchen is a dream, complete with built-in appliances, beautiful cabinetry, a spacious pantry, and a conveniently tucked-away laundry room. The upper level is home to three well-appointed bedrooms, including a primary suite that has stunning floor to ceiling windows, private deck and a spa like 4-piece ensuite with a walk-in shower. A second grand fireplace, surrounded by floor-to-ceiling tile, serves as the focal point of the upper-level living space, adding warmth and elegance. Designed for entertaining, the lower level features a sophisticated wet bar, wine cellar, a spacious recreation room, a workout area, and a private fourth bedroom—perfect for hosting guests or providing additional family space. The backyard is a cozy retreat, backing onto a lush green space and offering a private firepit, making it the ideal setting for year-round enjoyment. A heated three-car garage provides ample storage for all your mountain gear, while the home's unbeatable location offers direct access to world-class hiking and biking trails and is nestled alongside, he world renowned Stewart Creek Golf Course. This exceptional property is the perfect blend of modern luxury and mountain charm, creating an unparalleled living experience in the heart of Canmore.
Inclusions: Bar Fridge,Built-In Refrigerator,Central Air Conditioner,Dishwasher,Dryer,Garage Control(s),Garburator,Gas Range,Microwave,Range Hood,Stove(s),Washer
 43
43


