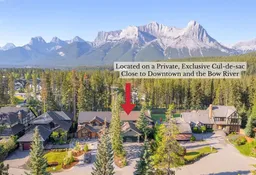Nestled on a quiet cul-de-sac in the highly sought-after Lions Park neighbourhood on the valley floor, this lovingly maintained detached home offers refined comfort, convenience, and character. Just steps from downtown Canmore, the Bow River, and scenic town trails, the location is both peaceful and perfectly walkable.
Set on a generous lot with fully fenced private yard, the home has seen thoughtful and practical updates over the years including newer kitchen, windows, roofing shingles, furnace, hot water tank, and decking, ensuring peace of mind for years to come.
A double garage offers winter convenience, while the rare wood-burning fireplace adds an authentic touch of mountain warmth. There is plenty of bonus space on the lower level with a massive storage room, and flexible room for a recreation, home gym, games room or guest over flow.
A perfect Canmore touch is the hot tub, inviting relaxation after a day on the ski hill or exploring nearby trails.
The heart of the home is the cozy sitting room just off the kitchen, where patio doors open onto the deck to frame beautiful mountain views, an ideal space to relax or entertain. Whether you’re raising a family or seeking a serene place to retire, this home checks all of the boxes, in one of Canmore’s most beloved communities.
Obviously well loved. You will too.
Inclusions: Dishwasher,Electric Oven,Electric Stove,Microwave Hood Fan,Refrigerator,Washer/Dryer
 50
50



