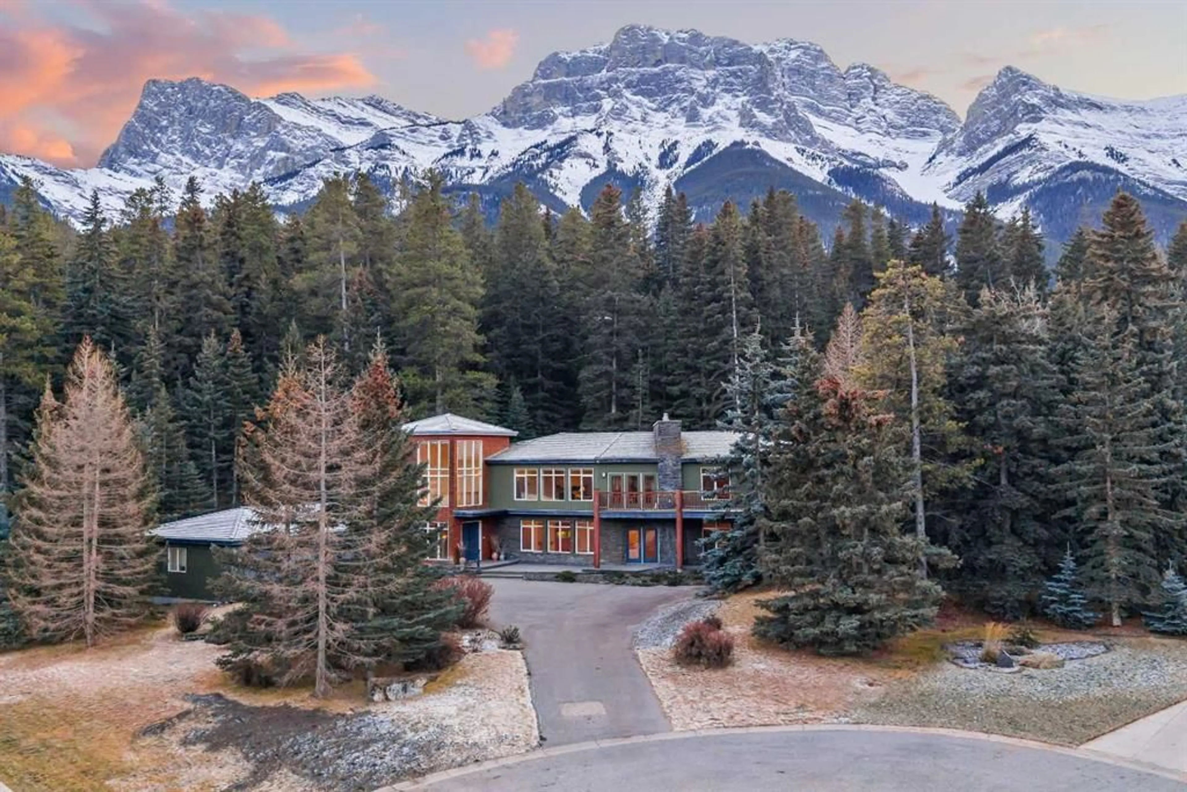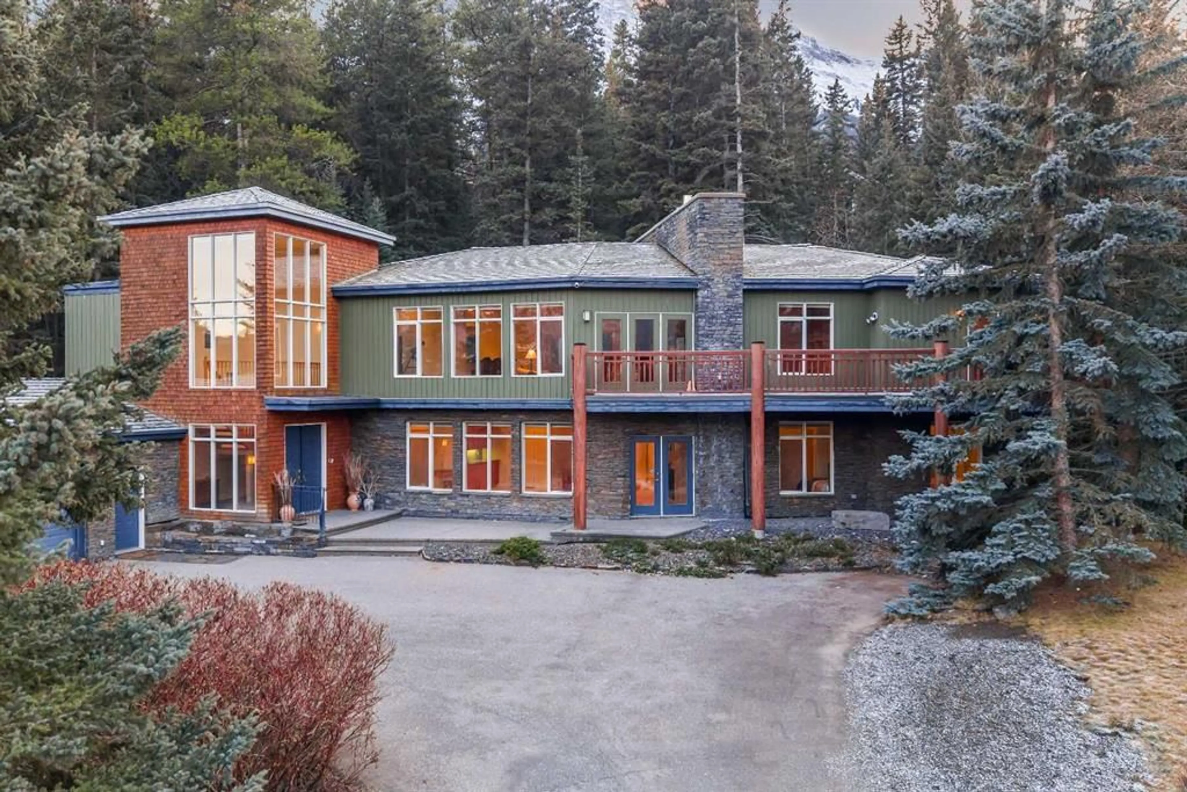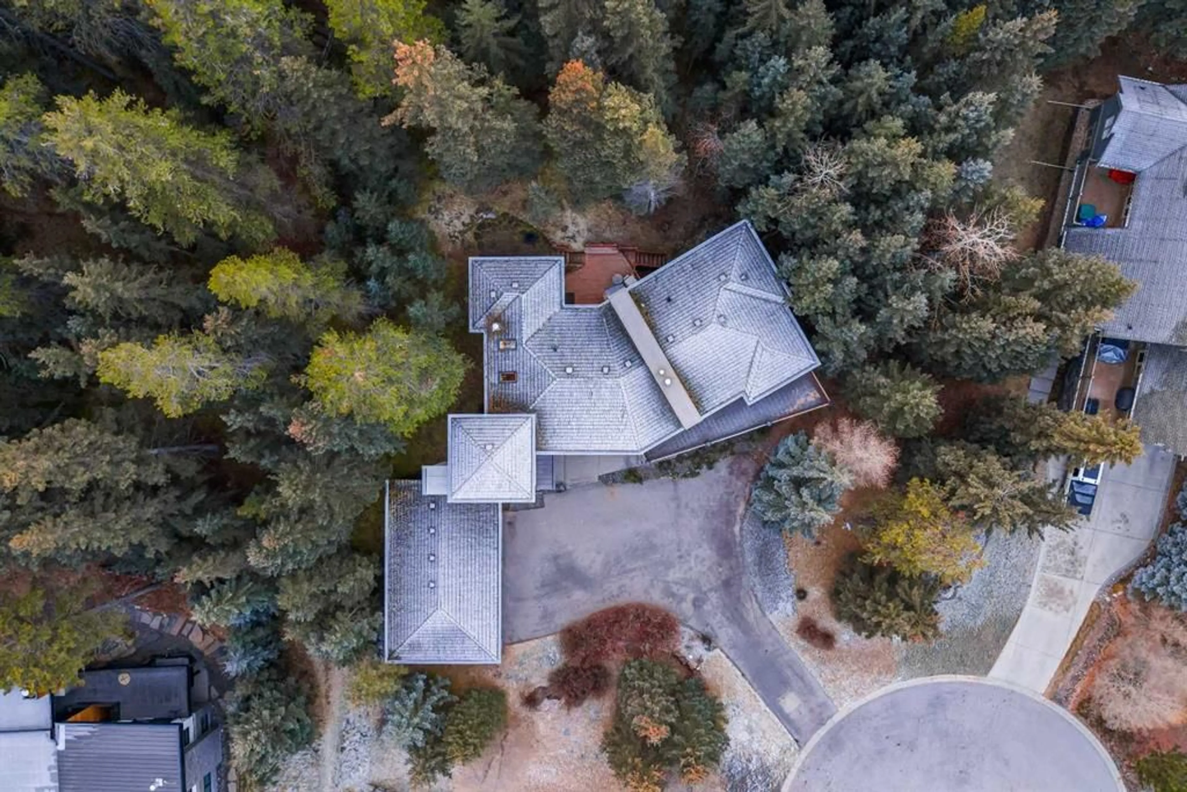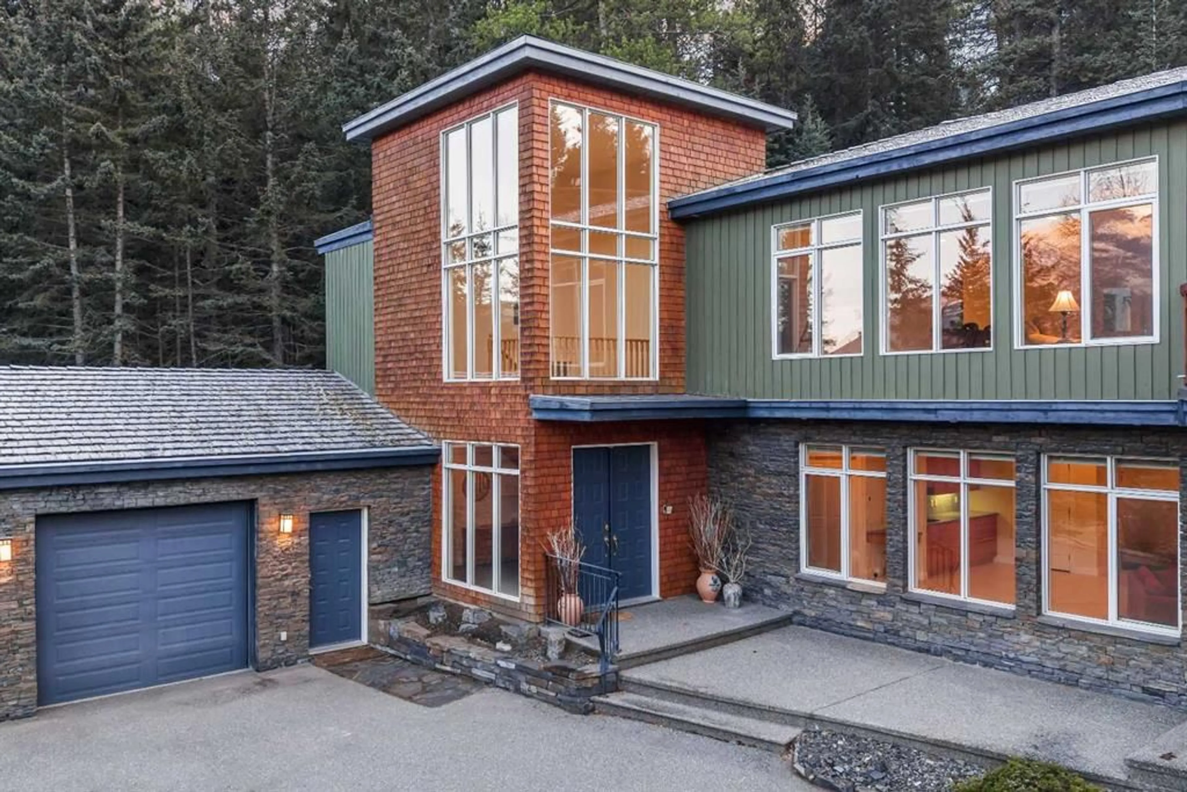4 Prospect Close, Canmore, Alberta T1W 2S3
Contact us about this property
Highlights
Estimated valueThis is the price Wahi expects this property to sell for.
The calculation is powered by our Instant Home Value Estimate, which uses current market and property price trends to estimate your home’s value with a 90% accuracy rate.Not available
Price/Sqft$1,533/sqft
Monthly cost
Open Calculator
Description
Set in one of Canmore’s premier neighbourhoods, this custom-built Prospect residence captures panoramic mountain views from its elevated perch. Crafted for both everyday living and effortless entertaining, the home’s main level brings together the kitchen, dining area, great room, and primary suite in a seamless layout that can be reached directly from the front entry or the triple-car garage via a private elevator. Resting on an impressive 21,786 sq ft lot, the property rises gently above the road and borders a natural forested slope, allowing the home to take full advantage of its stunning alpine backdrop. A selection of thoughtfully placed outdoor spaces lets you follow the sun and enjoy the changing seasons year-round. The lower level welcomes family and guests with a spacious family room and three well-appointed bedrooms. Upstairs, an additional guest room—or a comfortable home office—adds flexibility to the 4,341 sq ft floor plan. Timeless mountain-inspired finishes, including a striking Rundle stone fireplace, lend warmth and sophistication throughout. With Main Street just a short stroll away along the Bow River pathway, this remarkable home pairs mountain living with unbeatable convenience.
Property Details
Interior
Features
Main Floor
Eat in Kitchen
13`5" x 20`5"Living Room
32`4" x 25`11"Dining Room
15`11" x 11`6"Bedroom
14`7" x 16`5"Exterior
Features
Parking
Garage spaces 3
Garage type -
Other parking spaces 3
Total parking spaces 6
Property History
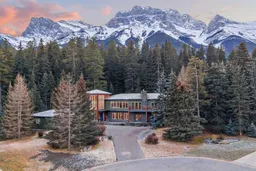 42
42
