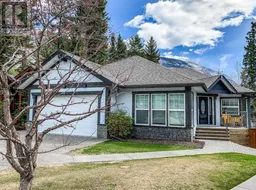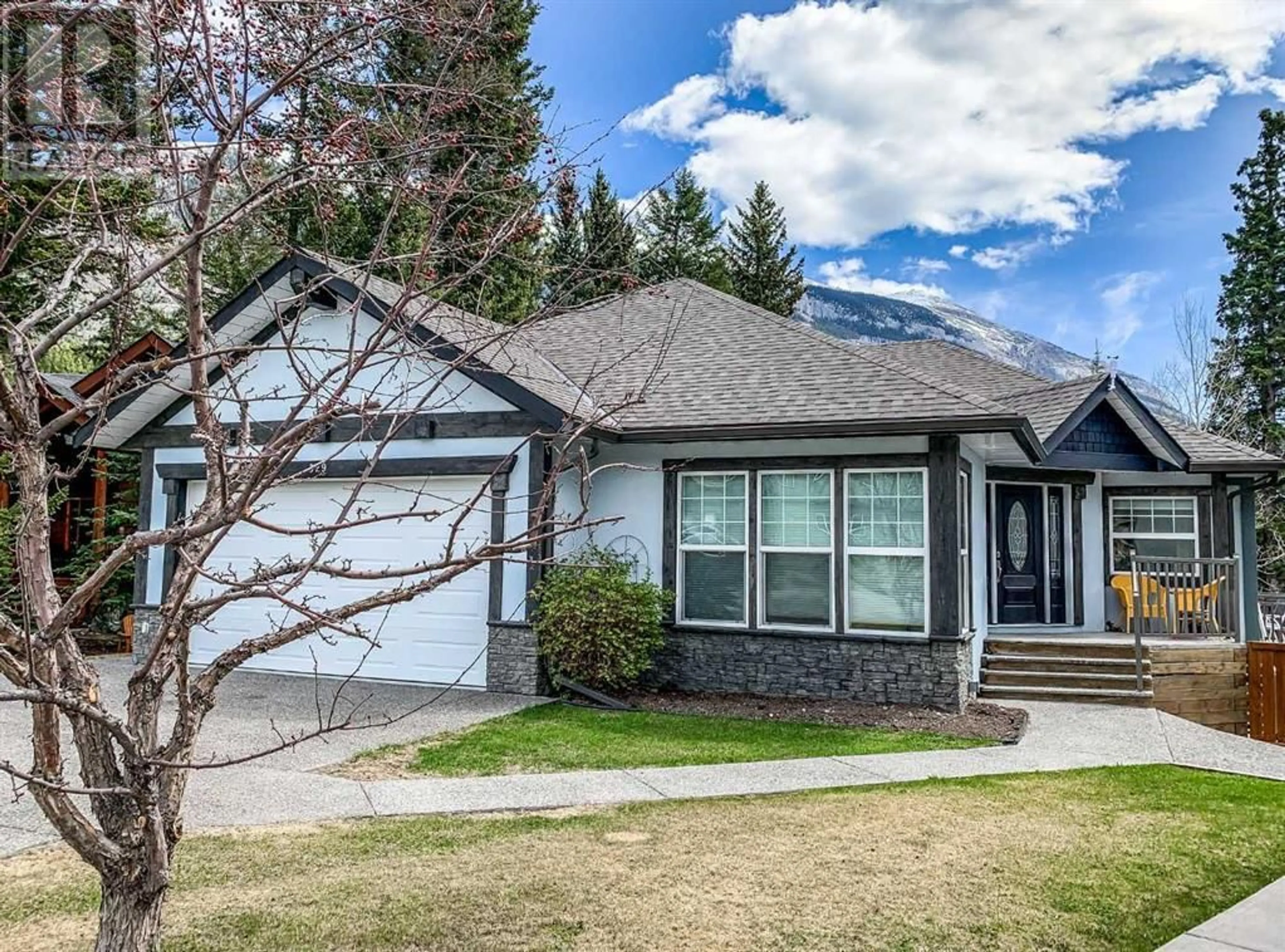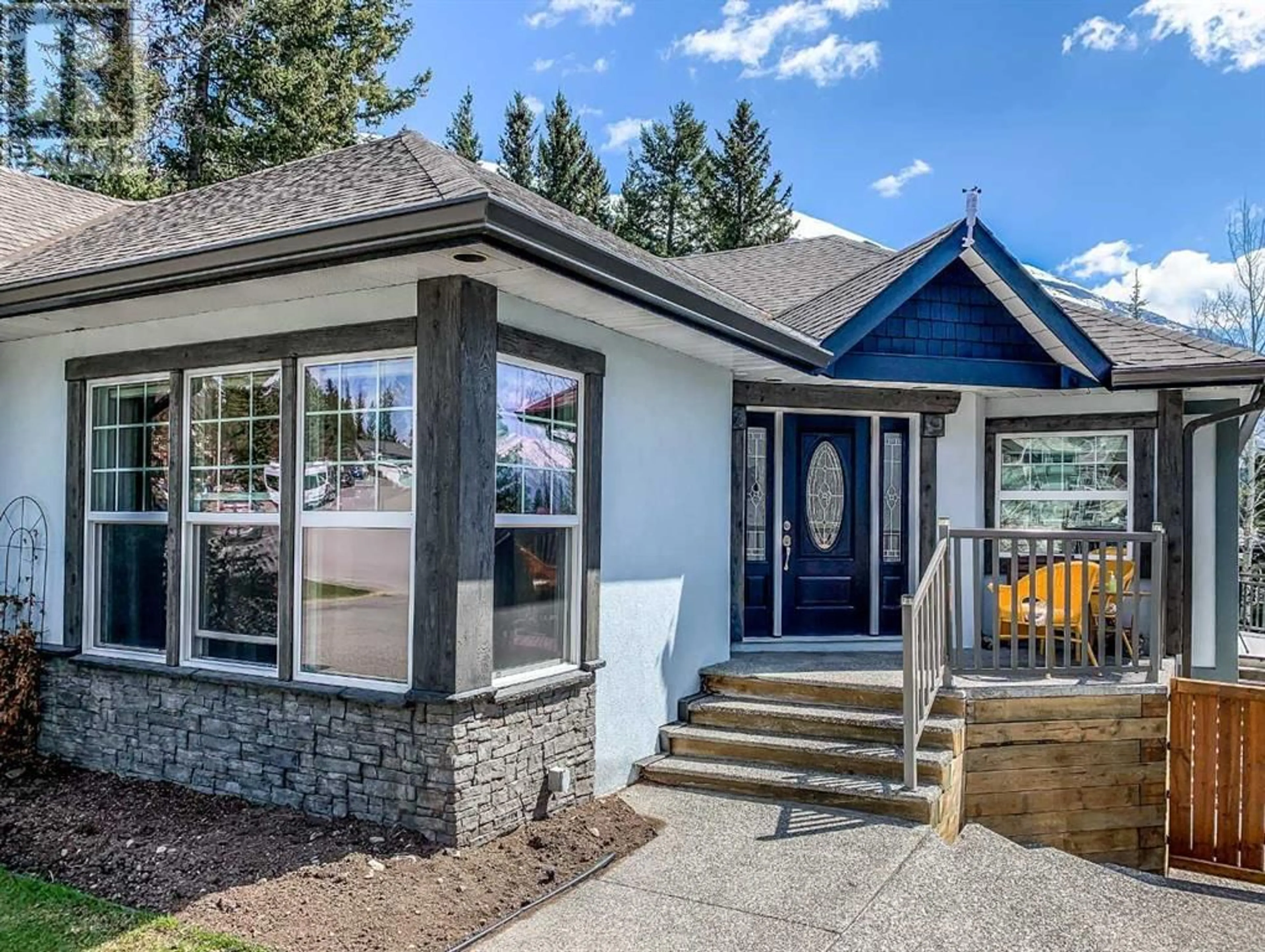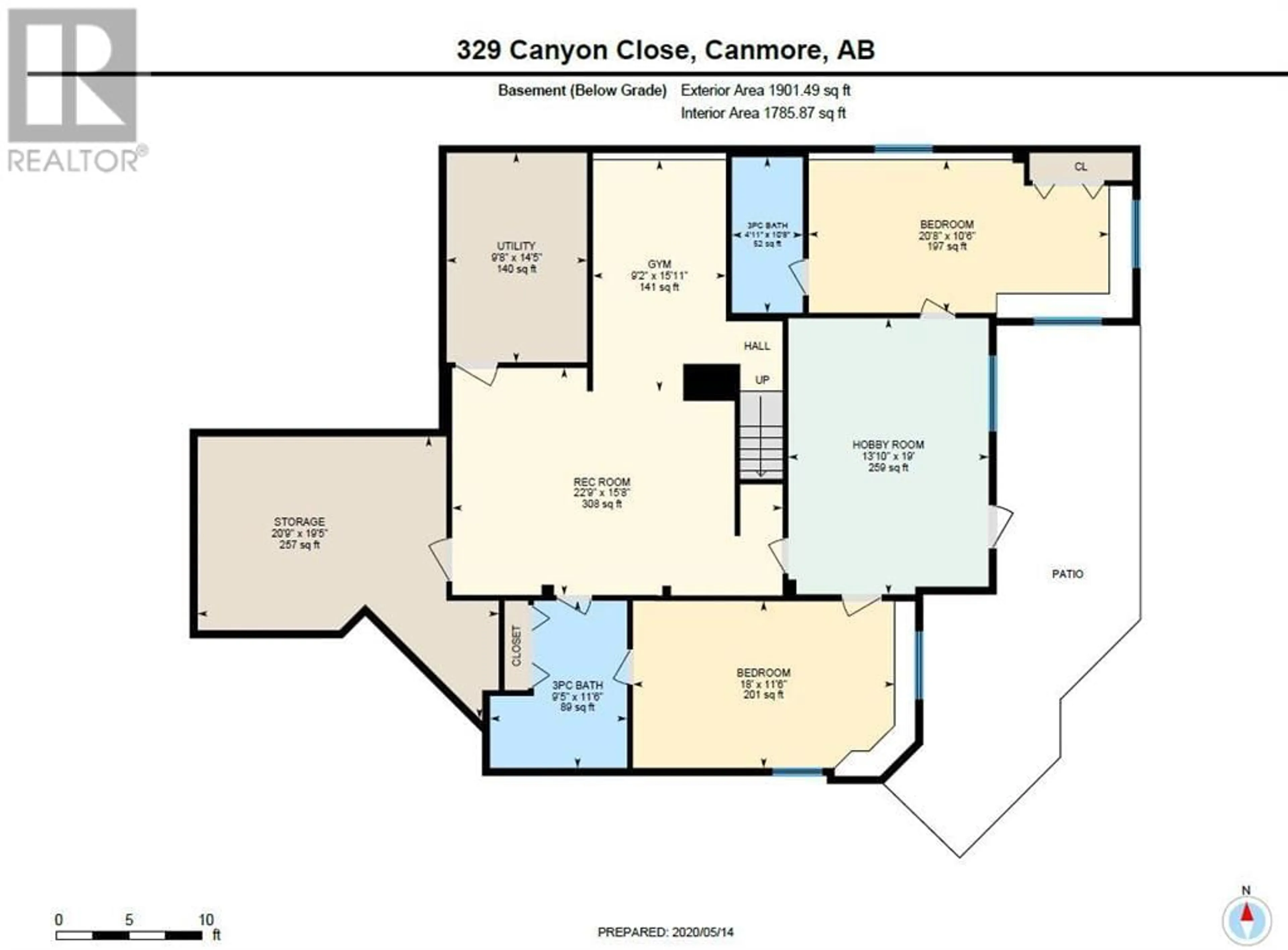329 Canyon Close, Canmore, Alberta T1W1H4
Contact us about this property
Highlights
Estimated ValueThis is the price Wahi expects this property to sell for.
The calculation is powered by our Instant Home Value Estimate, which uses current market and property price trends to estimate your home’s value with a 90% accuracy rate.Not available
Price/Sqft$980/sqft
Days On Market13 days
Est. Mortgage$8,589/mth
Tax Amount ()-
Description
Extremely hard to find: Large 4 bedroom Bungalow (4018 Sqft in total) with illegal 2 bedroom suite inwalkout basement! Spectacular views of Rockies Main Ridge sitting on a sloped, quiet, friendlycul-de-sac, flooded by sunshine. Living on street level but being available to host your extended family orguests in a fully developed 2 bedroom, 2 bathroom with summer kitchen. For two generations, living adream! Most of the furniture in the basement is included in the price. It is freshly painted with a replacedroof, triple pane windows on the main floor, automatic sprinkle system, Duradek vinyl floor andaluminum rails on the upper deck, 3 purpose blinds (open, silhouette and blackout), and updated kitchenand bathrooms. Gas/Air-fryer with five burners, New Samsung stove, fridge, Executive LG LaundryTower, LG Steam closet, Vermont casting Encore free-standing stove, you name it. Close to school,restaurants and coffee shops, you will LOVE IT! Interior pictures will be available at the end of thefollowing week. (id:39198)
Property Details
Interior
Features
Main level Floor
Living room
13.50 ft x 17.08 ftKitchen
12.58 ft x 9.50 ftLaundry room
5.75 ft x 6.33 ftPrimary Bedroom
17.67 ft x 12.50 ftExterior
Parking
Garage spaces 5
Garage type -
Other parking spaces 0
Total parking spaces 5
Property History
 6
6




