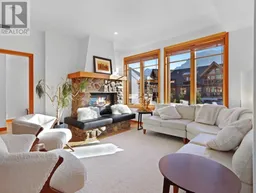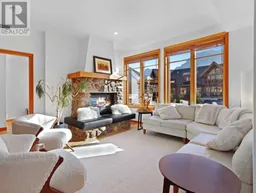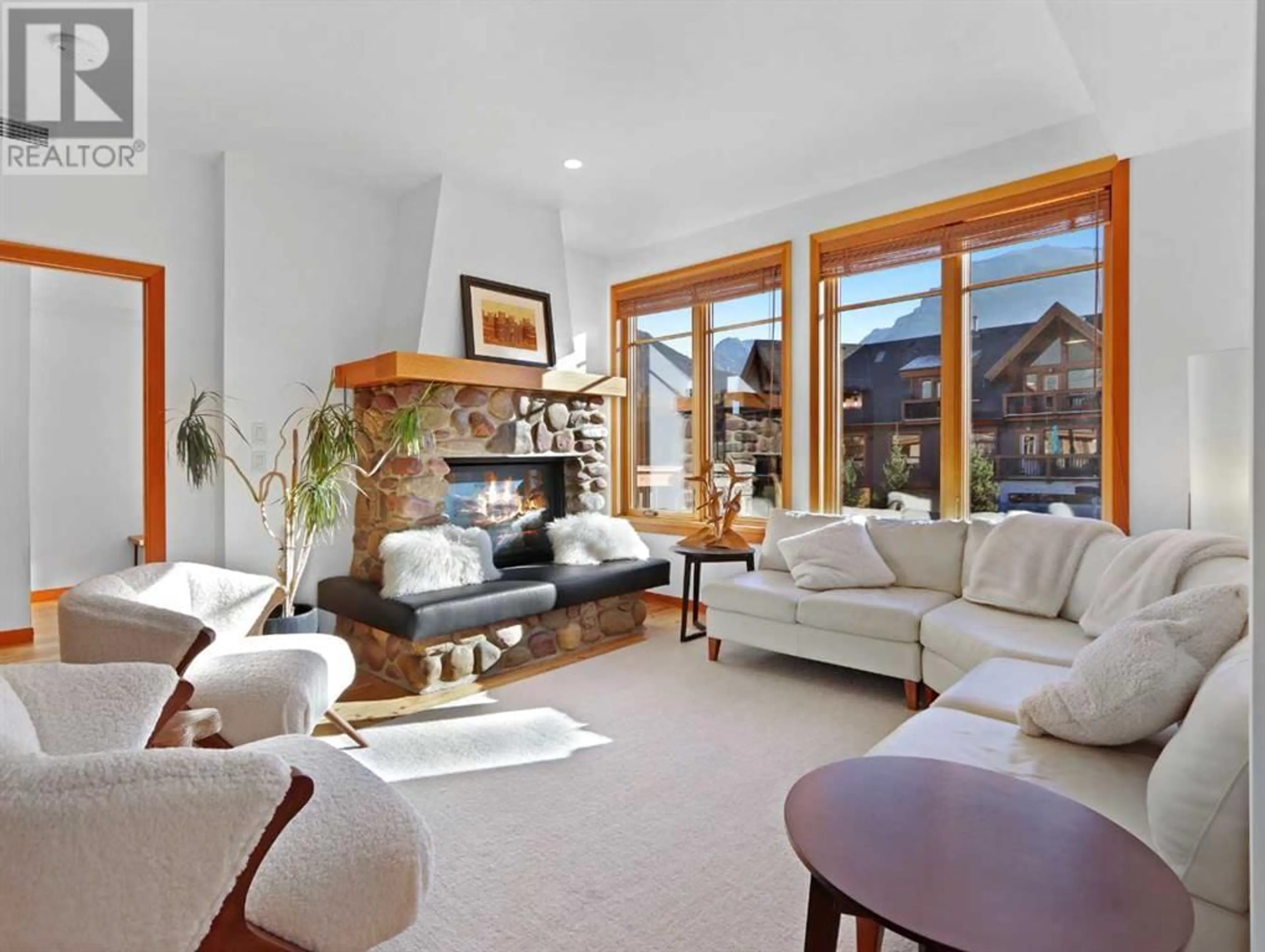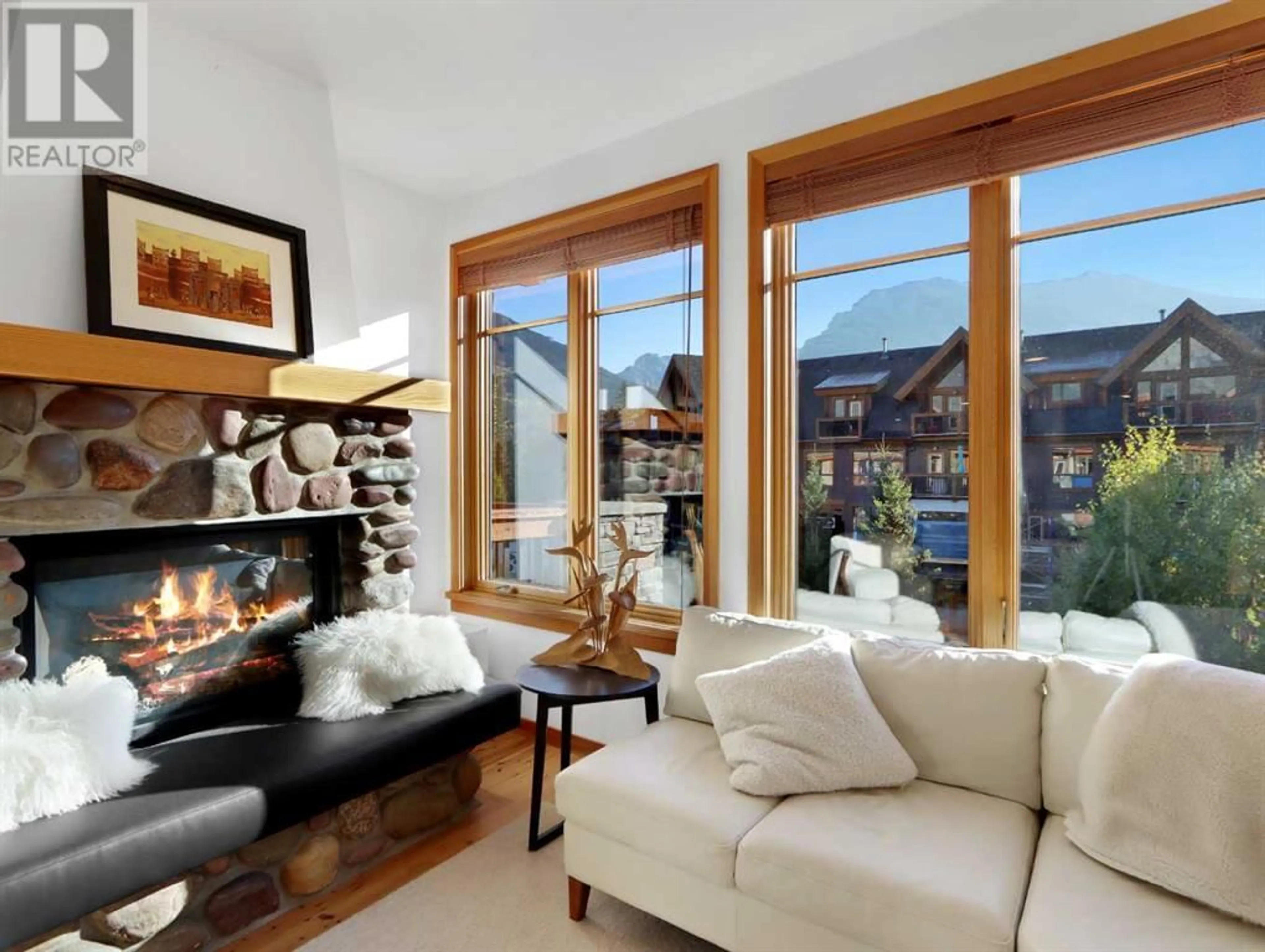304 505 Spring Creek Drive, Canmore, Alberta T1W0C5
Contact us about this property
Highlights
Estimated ValueThis is the price Wahi expects this property to sell for.
The calculation is powered by our Instant Home Value Estimate, which uses current market and property price trends to estimate your home’s value with a 90% accuracy rate.Not available
Price/Sqft$842/sqft
Days On Market19 days
Est. Mortgage$4,186/mth
Maintenance fees$935/mth
Tax Amount ()-
Description
Look at the finest in Canmore's apartment style living, this 1,157 sq ft spacious two bedroom + den, two bath unit offers wonderful 3rd floor views and sunlight! This home welcomes you with toe-warming in floor geothermal heat that is found throughout the property, and quickly opens up to an open concept kitchen, living and dining area. The kitchen is a chef's dream, complete with granite counter tops, gas range, stainless steel appliances, large eating bar, and ample cabinet space. Moving to the living room, one can cozy up to the fireplace to unwind or head to the view deck. The primary bedroom features fantastic views, generous closet space and access to the large 5 piece ensuite. The second bedroom also has plenty of closet space and direct access to the unit's second bathroom. This property has a den or 3rd bedroom, in-suite laundry, 2 parking stalls, recent reno was installing Cyprus flooring where once was carpet & repaint the entire unit. Shared fitness room. (id:39198)
Property Details
Interior
Features
Main level Floor
Laundry room
2.31 m x 1.60 mDining room
4.22 m x 1.88 mLiving room
4.22 m x 4.70 mOther
2.69 m x 1.58 mExterior
Features
Parking
Garage spaces 2
Garage type -
Other parking spaces 0
Total parking spaces 2
Condo Details
Amenities
Exercise Centre
Inclusions
Property History
 23
23 23
23



