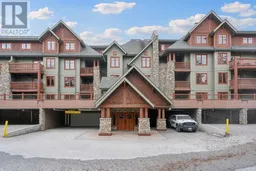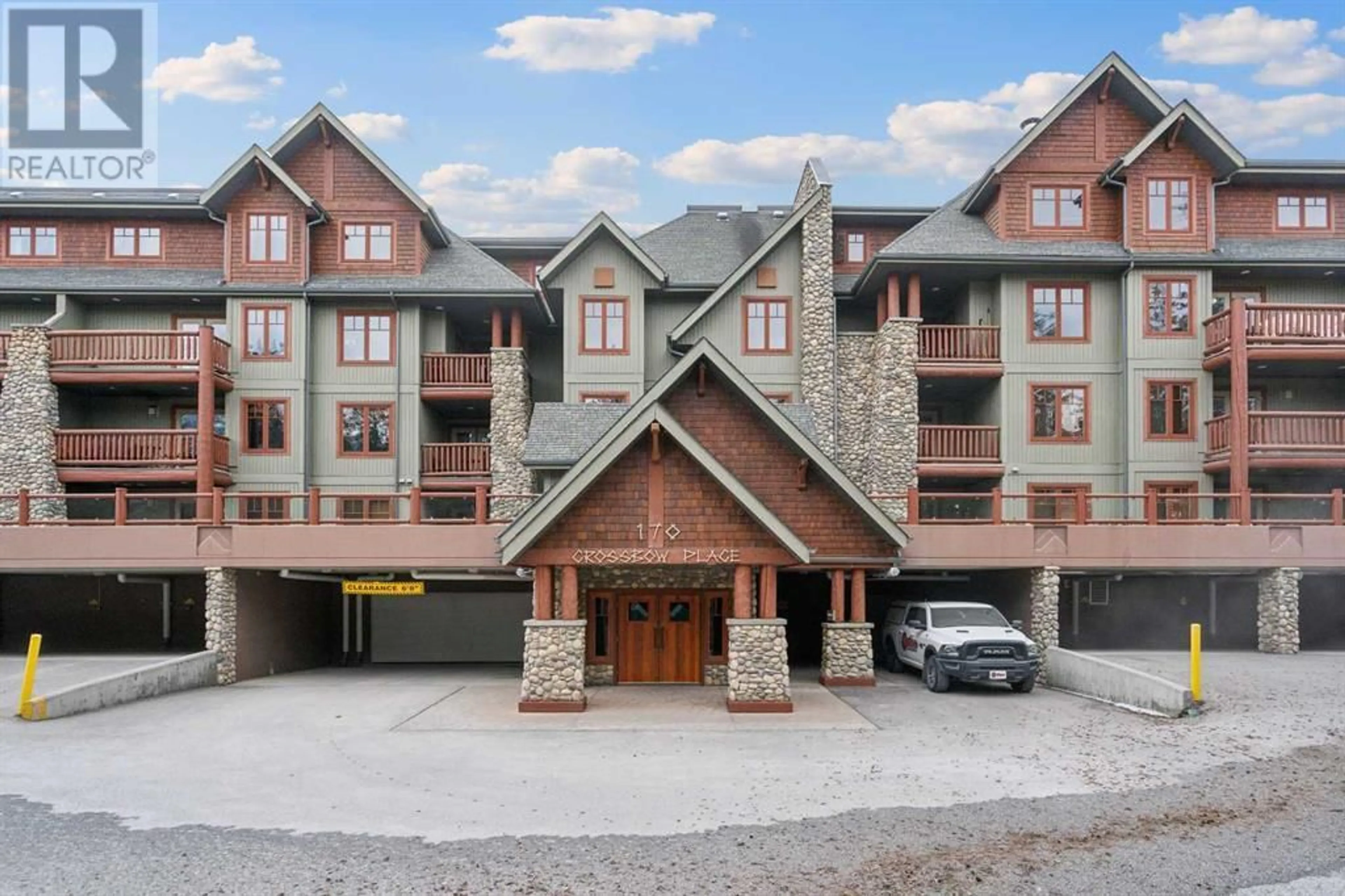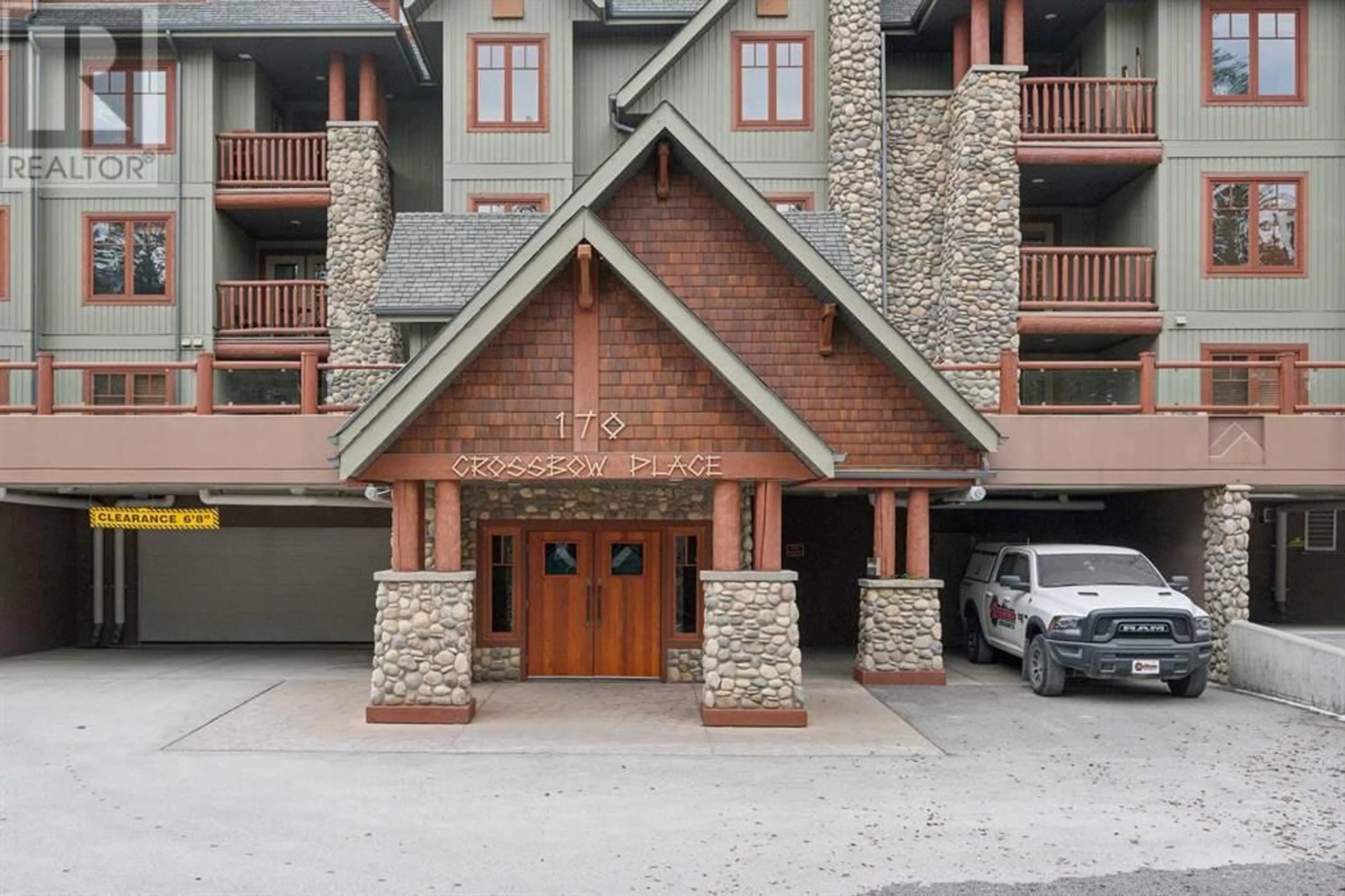302 170 Crossbow Place, Canmore, Alberta T1W3H4
Contact us about this property
Highlights
Estimated ValueThis is the price Wahi expects this property to sell for.
The calculation is powered by our Instant Home Value Estimate, which uses current market and property price trends to estimate your home’s value with a 90% accuracy rate.Not available
Price/Sqft$412/sqft
Days On Market15 days
Est. Mortgage$2,963/mth
Maintenance fees$1064/mth
Tax Amount ()-
Description
Welcome to this stunning 2-story apartment which offers over 1600 sqft of living space in the quiet Canmore area of Three Sisters. The open floor plan leads you into a spacious kitchen with a breakfast bar, double sink, and stainless steel appliances, while adjacent is the cozy living room overlooking the mountain views, and a large dining area that’s warmed by a gas fireplace. The main floor also features a private balcony, a den for added living space, and a convenient 2-piece bathroom. Upstairs, the primary bedroom includes a 4-piece ensuite bathroom, while an additional bedroom, a 3-piece bathroom, and a laundry room complete the upper floor. Additional features for this unit include brand new pot lights throughout the main floor, and 2 separate parking stalls, one underground, one outside and covered. This well run condominium provides incredible amenities such as indoor and outdoor hot tubs, a games room, a communal kitchen, and a fitness center, all while being located in the peaceful area of Three Sisters in Canmore. You will find yourself surrounded by stunning walking paths, unbeatable views, and nearby amenities such as a disc golf course, off leash dog park, public bus stop for easy access around Canmore and Banff, as well as proximity to a boat launch into the Bow River. Come experience Canmore living, book a showing today! (id:39198)
Property Details
Interior
Features
Main level Floor
2pc Bathroom
4.75 ft x 5.42 ftDen
11.17 ft x 9.25 ftDining room
10.83 ft x 14.33 ftFoyer
7.83 ft x 9.25 ftExterior
Parking
Garage spaces 2
Garage type -
Other parking spaces 0
Total parking spaces 2
Condo Details
Amenities
Clubhouse, Exercise Centre, Recreation Centre, Whirlpool
Inclusions
Property History
 40
40



